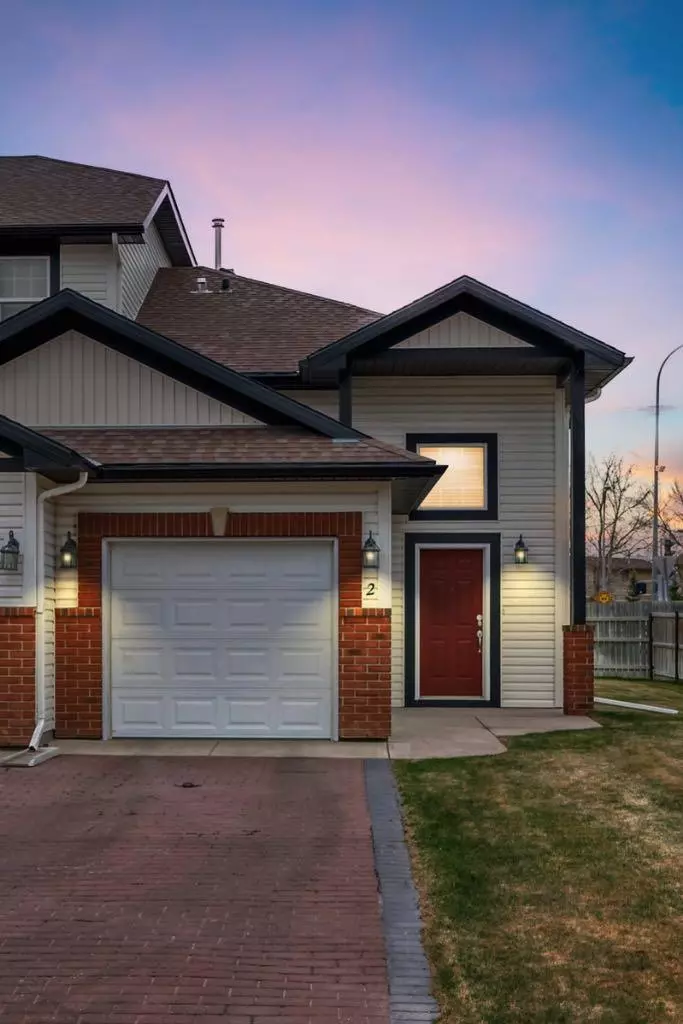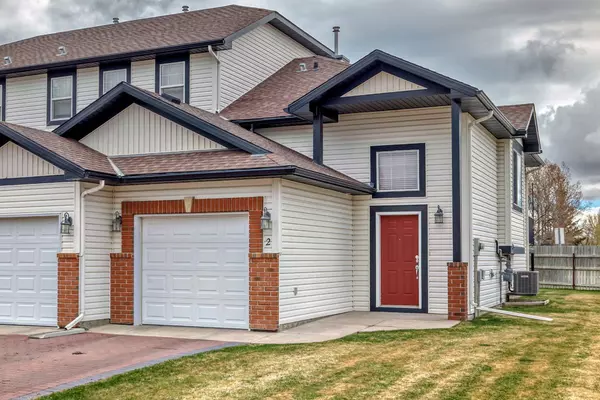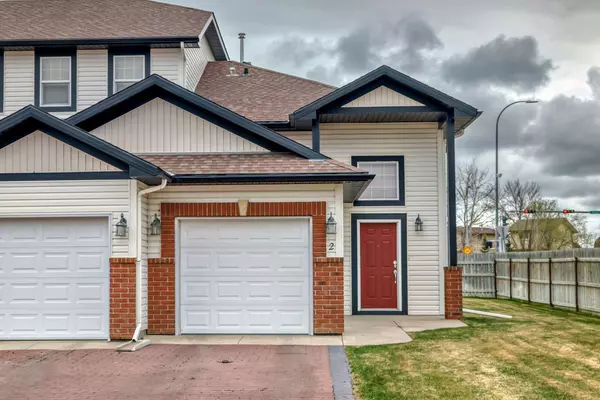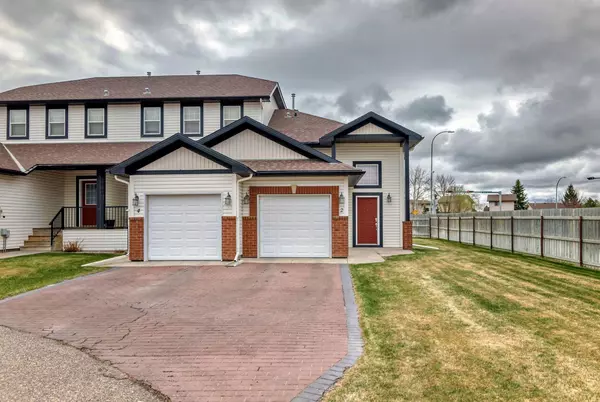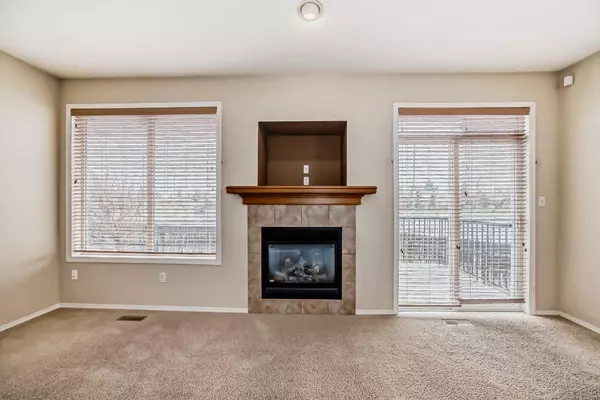$249,800
$249,800
For more information regarding the value of a property, please contact us for a free consultation.
2 Beds
2 Baths
607 SqFt
SOLD DATE : 05/17/2024
Key Details
Sold Price $249,800
Property Type Townhouse
Sub Type Row/Townhouse
Listing Status Sold
Purchase Type For Sale
Square Footage 607 sqft
Price per Sqft $411
Subdivision Indian Battle Heights
MLS® Listing ID A2125439
Sold Date 05/17/24
Style Bi-Level
Bedrooms 2
Full Baths 1
Half Baths 1
Condo Fees $225
Originating Board Lethbridge and District
Year Built 2004
Annual Tax Amount $2,222
Tax Year 2023
Property Description
These townhouses in the Brownstones don't come along very often! This corner unit 2 bedroom townhouse offers over 1100 sq ft of living on two floors. It even has a front attached garage and private driveway parking, and your own south balcony off the living room. The open great room features a gas fireplace and lots of natural light on the corner unit. Lots of cabinetry in the kitchen, an island, and a large dining space as well. Two bedrooms down with their own 4-pce bath, along with a main floor powder room for company. All appliances, vacuflo, washer-dryer and A/C. These popular townhouses are in a great location. On a bus route and also close to university, alongside the city biking walking pathways and parks, and beside a middle school. Just a block up the road to The Crossing west side popular shopping area with restaurants, grocery, pharmacy, clinics, banking, and many restaurants. Also the high schools, public library and of course the YMCA public facilities full of recreation fun! A great area, a great townhouse in a perfect location. Don't miss out on this vacant and move in ready home! Call your realtor today and get your south balcony flower pots all settled in for spring!
Location
Province AB
County Lethbridge
Zoning R-37
Direction N
Rooms
Basement Finished, Full
Interior
Interior Features Central Vacuum, Open Floorplan
Heating Forced Air, Natural Gas
Cooling None
Flooring Carpet, Linoleum
Fireplaces Number 1
Fireplaces Type Gas, Living Room
Appliance Central Air Conditioner, Dishwasher, Electric Stove, Garage Control(s), Microwave, Refrigerator, Washer/Dryer Stacked, Window Coverings
Laundry In Unit
Exterior
Garage Additional Parking, Block Driveway, Front Drive, Garage Door Opener, Single Garage Attached
Garage Spaces 1.0
Garage Description Additional Parking, Block Driveway, Front Drive, Garage Door Opener, Single Garage Attached
Fence Partial
Community Features Shopping Nearby, Sidewalks, Street Lights, Walking/Bike Paths
Amenities Available Parking, Visitor Parking
Roof Type Asphalt Shingle
Porch Balcony(s)
Lot Frontage 16.0
Total Parking Spaces 2
Building
Lot Description Corner Lot, Lawn, Landscaped
Foundation Poured Concrete
Architectural Style Bi-Level
Level or Stories Bi-Level
Structure Type Brick,Mixed,Vinyl Siding
Others
HOA Fee Include Maintenance Grounds,Professional Management,Reserve Fund Contributions,Snow Removal
Restrictions Utility Right Of Way
Tax ID 83366794
Ownership Private
Pets Description Restrictions, Yes
Read Less Info
Want to know what your home might be worth? Contact us for a FREE valuation!

Our team is ready to help you sell your home for the highest possible price ASAP
GET MORE INFORMATION

Agent | License ID: LDKATOCAN

