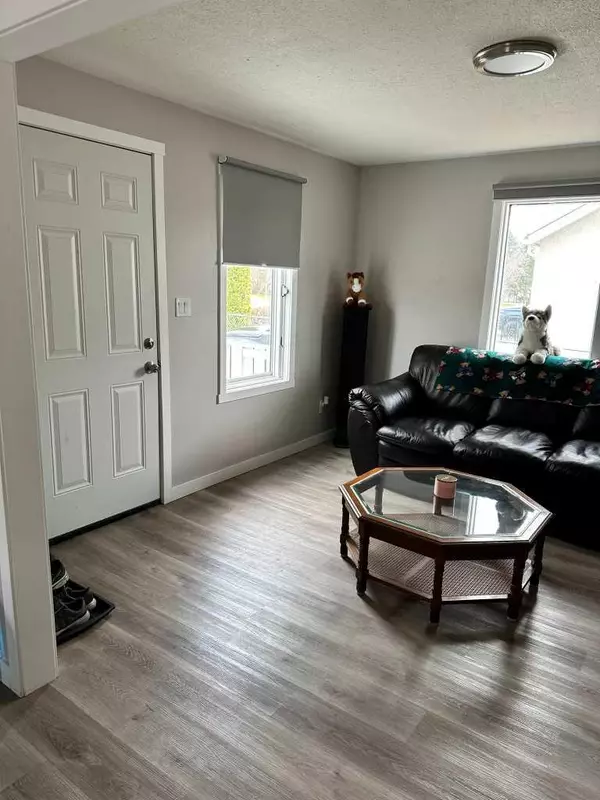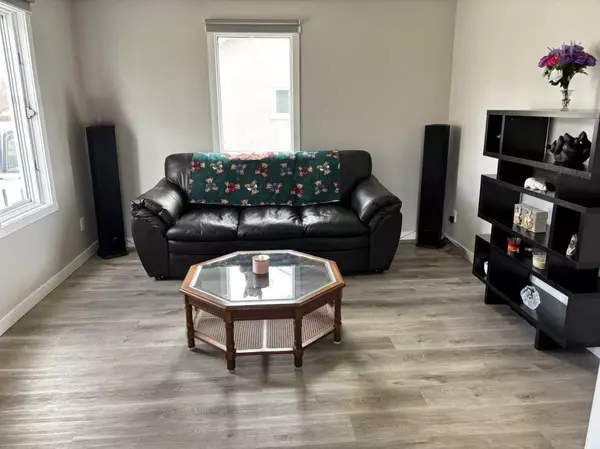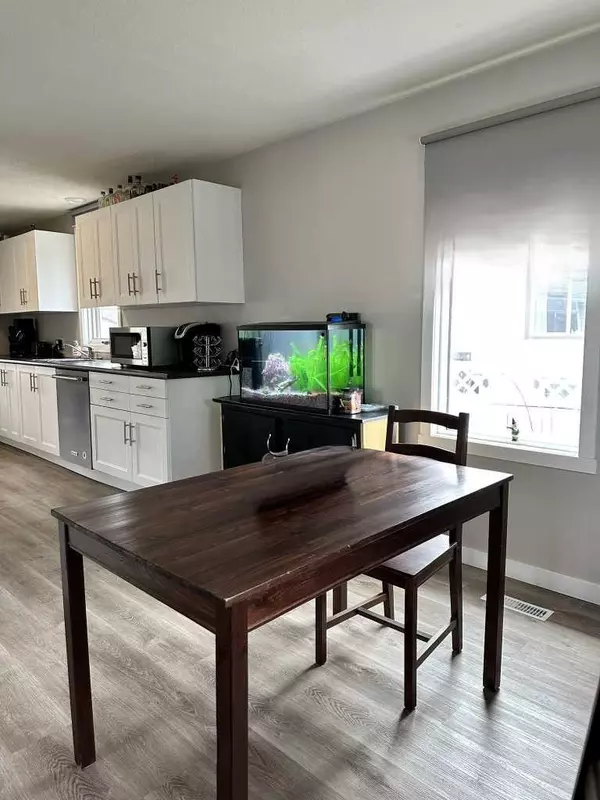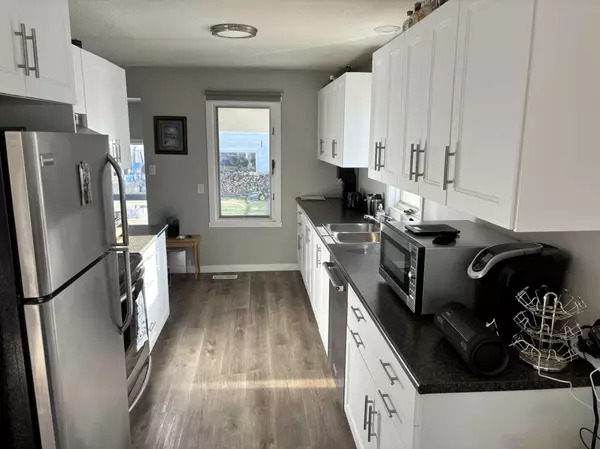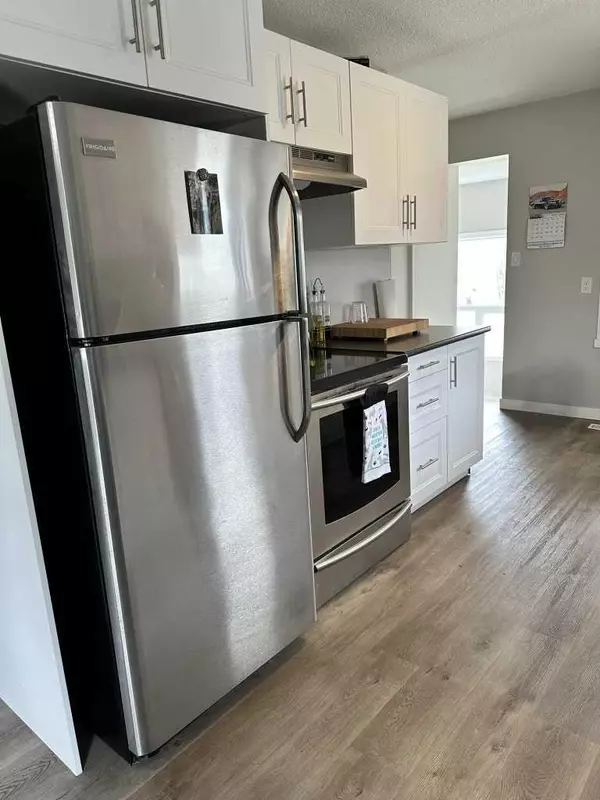$300,000
$310,000
3.2%For more information regarding the value of a property, please contact us for a free consultation.
3 Beds
1 Bath
684 SqFt
SOLD DATE : 05/17/2024
Key Details
Sold Price $300,000
Property Type Single Family Home
Sub Type Detached
Listing Status Sold
Purchase Type For Sale
Square Footage 684 sqft
Price per Sqft $438
Subdivision Downtown Lacombe
MLS® Listing ID A2126892
Sold Date 05/17/24
Style Bungalow
Bedrooms 3
Full Baths 1
Originating Board Central Alberta
Year Built 1950
Annual Tax Amount $2,277
Tax Year 2023
Lot Size 8,000 Sqft
Acres 0.18
Property Description
Ideal Location Nestled in a quiet neighborhood, this charming home is conveniently located near schools and parks, both within easy walking distance. Renovated & Updated Enjoy a home that feels brand new, with recent top-to-bottom renovations ensuring a move-in ready experience. Bright Modern Interior The home welcomes you with a bright and contemporary feel, featuring large windows that flood the interior with natural light. Gourmet Kitchen Revel in the pristine white kitchen complete with stainless steel appliances, expansive cabinetry, and generous counter space for all your culinary needs. Stylish Finishes:* The home boasts modern aesthetic touches, including soothing grey walls, crisp white trim, and durable vinyl plank flooring in contemporary grey tones. Efficient Layout Smart utilization of space makes the home feel larger. complemented by a main floor living room and a recreational room in the basement.
Recent Exterior Upgrades Benefit from the added peace of mind with siding and roofing that were replaced approx. 2016 , ensuring enhanced durability and curb appeal.
Oversized Garage Perfect for hobbyists, car enthusiasts, or those requiring workshop space, the large heated garage is equipped with 120 and 240 volts for heavy-duty projects and offers ample storage space. Abundant Parking Never run out of room for vehicles or guests with extensive parking available on the property. Landscaped Grounds The lovingly maintained yard is adorned with mature trees and shrubs, offering a serene outdoor space for relaxation or entertaining. Lot Features The huge lot size provides potential for future expansion*, garden space, or additional outdoor amenities.
Community Situated in a family-friendly area with a strong sense of community, ideal for those looking for a peaceful living environment.
Easy access to local amenities, shopping centers.
Lot Size: Sprawling 50 X 160 ft
-Updated and Fully Finished Basement
- Bedrooms: 3 (1 on main level, 2 in basement)
-Heated Garage: Oversized 24 x 30 ft
Location
Province AB
County Lacombe
Zoning R1
Direction N
Rooms
Basement Finished, Full
Interior
Interior Features Laminate Counters, Recessed Lighting, Sump Pump(s)
Heating Forced Air
Cooling None
Flooring Vinyl Plank
Appliance Dishwasher, Dryer, Microwave, Range, Range Hood, Refrigerator, Washer, Window Coverings
Laundry In Basement
Exterior
Garage 220 Volt Wiring, Alley Access, Double Garage Detached, Garage Door Opener, Heated Garage, Insulated, Off Street, Oversized
Garage Spaces 2.0
Garage Description 220 Volt Wiring, Alley Access, Double Garage Detached, Garage Door Opener, Heated Garage, Insulated, Off Street, Oversized
Fence Fenced
Community Features Golf, Park, Schools Nearby, Shopping Nearby, Sidewalks
Roof Type Asphalt Shingle
Porch Deck
Lot Frontage 50.0
Total Parking Spaces 2
Building
Lot Description Back Lane, Back Yard, Fruit Trees/Shrub(s), Front Yard, Lawn, Landscaped
Foundation Poured Concrete
Architectural Style Bungalow
Level or Stories One
Structure Type Vinyl Siding,Wood Siding
Others
Restrictions Call Lister
Tax ID 83996596
Ownership Leasehold
Read Less Info
Want to know what your home might be worth? Contact us for a FREE valuation!

Our team is ready to help you sell your home for the highest possible price ASAP
GET MORE INFORMATION

Agent | License ID: LDKATOCAN


