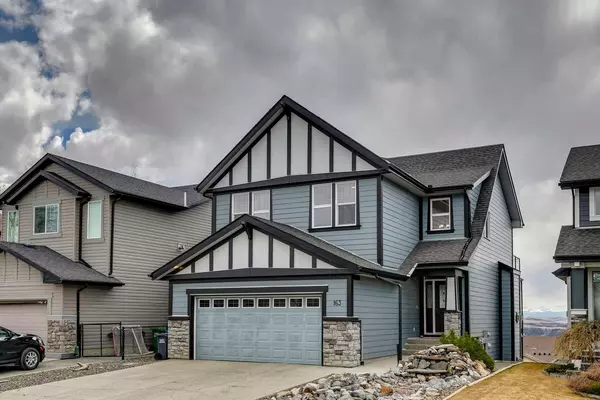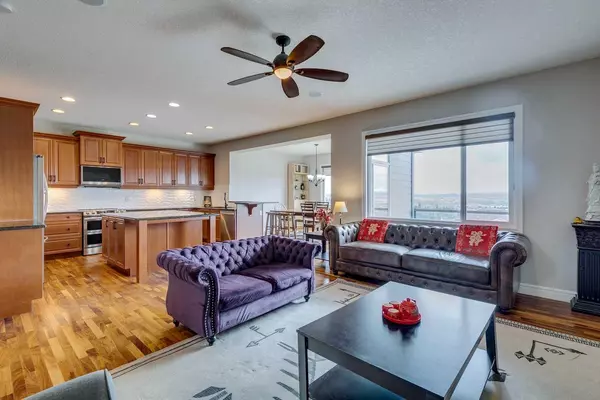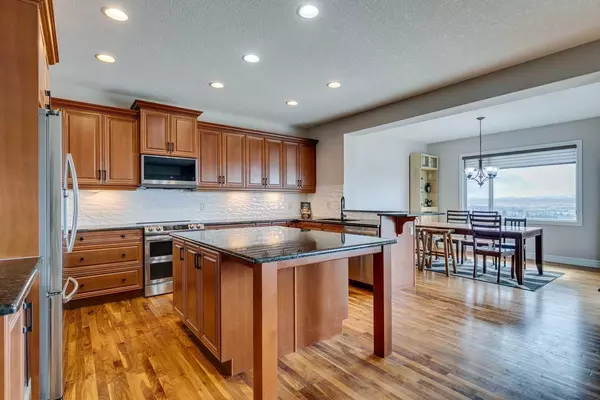$825,000
$839,500
1.7%For more information regarding the value of a property, please contact us for a free consultation.
3 Beds
4 Baths
2,340 SqFt
SOLD DATE : 05/17/2024
Key Details
Sold Price $825,000
Property Type Single Family Home
Sub Type Detached
Listing Status Sold
Purchase Type For Sale
Square Footage 2,340 sqft
Price per Sqft $352
Subdivision Sunset Ridge
MLS® Listing ID A2124624
Sold Date 05/17/24
Style 2 Storey
Bedrooms 3
Full Baths 2
Half Baths 2
Originating Board Calgary
Year Built 2008
Annual Tax Amount $5,057
Tax Year 2023
Lot Size 4,654 Sqft
Acres 0.11
Property Description
AMAZING LOCATION ON THE TOP OF SUNSET RIDGE, where the grandeur of the Rockies meets the charm of Cochrane, lies your sanctuary of tranquil luxury. This custom-built two-story haven, spanning over 3150 square feet of meticulously designed living space, invites you to bask in panoramic mountain views and unparalleled comfort. Approaching, meticulously landscaped gardens captivate with cascading waterfalls, serene ponds, and a welcoming fire pit under the twinkling night sky. Enter to discover a seamless blend of sophistication and warmth, with gleaming hardwood floors guiding you through an open floor plan crafted for both intimate gatherings and grand entertaining. At the heart of the home, a chef's dream kitchen awaits, boasting granite countertops, a sprawling center island, and new stainless-steel appliances, complemented by a generous walk-in pantry and a wine fridge. Adjacent, the dining area offers sweeping views and access to the balcony, perfect for savoring culinary delights while immersed in breathtaking scenery. Cocooned by the glow of a stone fireplace, the living room beckons for cozy evenings with loved ones, while expansive windows invite natural light to dance across the space. A convenient half bath and a mudroom, complete with a massive walk-in closet and access to the oversized double garage, ensure practicality without sacrificing luxury. Ascend the staircase, adorned with elegant wood and iron accents, to discover a serene retreat on the second floor. A spacious bonus room bathed in sunlight offers versatility for relaxation or entertainment. Generously-sized guest bedrooms, sharing a beautiful 4-piece bath, and the separate laundry room enhance the functionality of this level.The primary suite with a private balcony, offering a peaceful escape to savor the majestic views. Here, a lavish ensuite awaits, boasting a large soaker tub overlooking the mountains, dual sinks, a separate shower, and a spacious walk-in closet, ensuring ample storage for your wardrobe treasures. Descend to the professionally developed walkout basement, where entertainment awaits with a family room, gas fireplace, an 80" TV, and games room. A wet bar, complete with a fridge and sink, adds to the allure, while a versatile office retreat or fourth bedroom adds tranquility. Stay warm with the luxurious IN-FLOOR HEAT! Outside, a garden oasis awaits, with patio doors leading to a deck overlooking the tranquil surroundings and the soothing sounds of a trickling waterfall. Recent upgrades, including new paint gracing walls, trim, and doors, new tile backsplash, cabinet hardware in the kitchen, as well as bathroom countertops, carpet and a sump pump, ensure modern elegance and peace of mind. Sunset Ridge offers an idyllic lifestyle with schools, over 5km of walking paths, and a 6-acre freshwater pond, catering to outdoor enthusiasts and dog owners alike. Do not miss out on your chance to experience luxury living in this simply exceptional home in an unsurpassable location!!
Location
Province AB
County Rocky View County
Zoning R-LD
Direction NE
Rooms
Basement Finished, Full, Walk-Out To Grade
Interior
Interior Features Breakfast Bar, Closet Organizers, Double Vanity, French Door, Granite Counters, High Ceilings, Kitchen Island, No Smoking Home, Open Floorplan, Pantry, Separate Entrance, Soaking Tub, Storage, Sump Pump(s), Vinyl Windows, Walk-In Closet(s), Wet Bar, Wired for Sound
Heating Boiler, Forced Air, Natural Gas
Cooling Rough-In
Flooring Carpet, Hardwood, Tile
Fireplaces Number 2
Fireplaces Type Family Room, Gas, Great Room, Mantle, Stone
Appliance Bar Fridge, Dishwasher, Dryer, Electric Stove, Garage Control(s), Garburator, Humidifier, Instant Hot Water, Microwave Hood Fan, Refrigerator, Washer, Window Coverings, Wine Refrigerator
Laundry Upper Level
Exterior
Garage Additional Parking, Concrete Driveway, Double Garage Attached, Front Drive, Garage Faces Front, Oversized
Garage Spaces 2.0
Garage Description Additional Parking, Concrete Driveway, Double Garage Attached, Front Drive, Garage Faces Front, Oversized
Fence Fenced
Community Features Golf, Park, Playground, Schools Nearby, Shopping Nearby, Sidewalks, Street Lights, Tennis Court(s), Walking/Bike Paths
Roof Type Asphalt Shingle
Porch Porch
Lot Frontage 40.16
Exposure N
Total Parking Spaces 2
Building
Lot Description Back Yard, Backs on to Park/Green Space, Front Yard, Lawn, Garden, Low Maintenance Landscape, Greenbelt, No Neighbours Behind, Landscaped, Street Lighting, Rectangular Lot, Sloped Down, Views, Waterfall
Foundation Poured Concrete
Architectural Style 2 Storey
Level or Stories Two
Structure Type Composite Siding,Stone,Wood Frame
Others
Restrictions None Known
Tax ID 84126822
Ownership Private
Read Less Info
Want to know what your home might be worth? Contact us for a FREE valuation!

Our team is ready to help you sell your home for the highest possible price ASAP
GET MORE INFORMATION

Agent | License ID: LDKATOCAN






