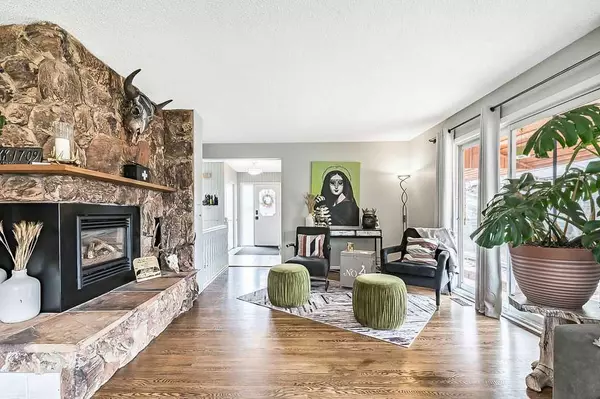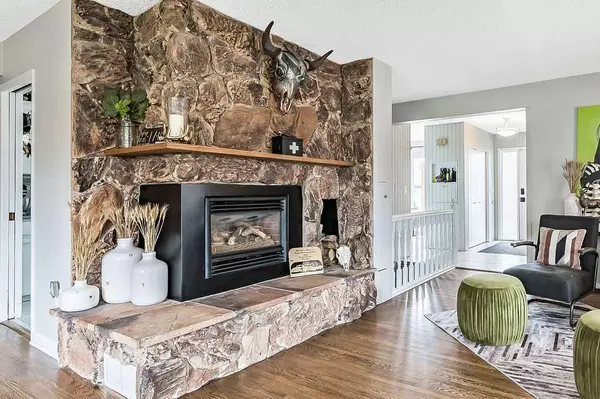$950,000
$886,000
7.2%For more information regarding the value of a property, please contact us for a free consultation.
3 Beds
2 Baths
1,489 SqFt
SOLD DATE : 05/17/2024
Key Details
Sold Price $950,000
Property Type Single Family Home
Sub Type Detached
Listing Status Sold
Purchase Type For Sale
Square Footage 1,489 sqft
Price per Sqft $638
MLS® Listing ID A2125891
Sold Date 05/17/24
Style Acreage with Residence,Bungalow
Bedrooms 3
Full Baths 2
Originating Board Calgary
Year Built 1977
Annual Tax Amount $4,795
Tax Year 2023
Lot Size 2.720 Acres
Acres 2.72
Property Description
Welcome to this private 3 bedroom home with an oversized triple detached garage and a huge 60' x 40' shop. This home faces South overlooking farm land and has no neighbours in direct sight of the home. Upgrading has been done to modernize this home and bring a contemporary feel. Situated just minutes from Calgary city limits, Spruce Meadows and Sicrcco golf club, this home is a perfect blend of country living with access to all the city amenities. The house is set in amongst a treed yard and has room for kids to play. There is a large front deck and entry to the home provides access to the kitchen and guest bathroom, kitchen appliances have been updated. Enter to the main living room which includes a feature fireplace. The main floor has 3 bedrooms and 2 bathrooms, plenty of space for a couple or growing family. The property water is well fed and has septic tank and field. The basement is undeveloped and provides great storage or option for future development.
Location
Province AB
County Foothills County
Zoning CR
Direction S
Rooms
Basement Full, Unfinished
Interior
Interior Features See Remarks
Heating Forced Air
Cooling None
Flooring Ceramic Tile, Hardwood
Fireplaces Number 1
Fireplaces Type Gas
Appliance Dishwasher, Dryer, Electric Stove, Microwave, Refrigerator, Washer
Laundry In Basement
Exterior
Garage Triple Garage Detached
Garage Spaces 3.0
Garage Description Triple Garage Detached
Fence Partial
Community Features None
Roof Type Asphalt
Porch Deck, Front Porch
Building
Lot Description Gentle Sloping, Many Trees
Foundation Poured Concrete
Sewer Septic Field
Water Well
Architectural Style Acreage with Residence, Bungalow
Level or Stories One
Structure Type Stone,Wood Siding
Others
Restrictions None Known
Tax ID 83990186
Ownership Private
Read Less Info
Want to know what your home might be worth? Contact us for a FREE valuation!

Our team is ready to help you sell your home for the highest possible price ASAP
GET MORE INFORMATION

Agent | License ID: LDKATOCAN






