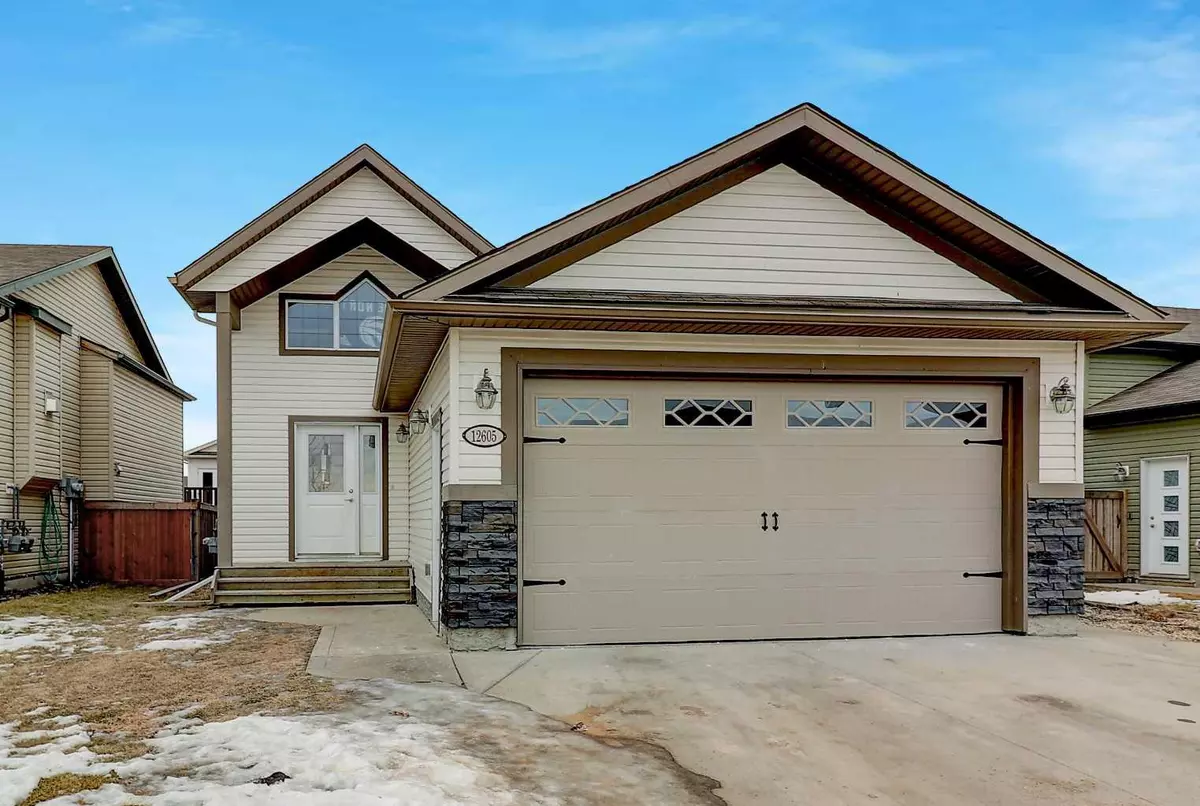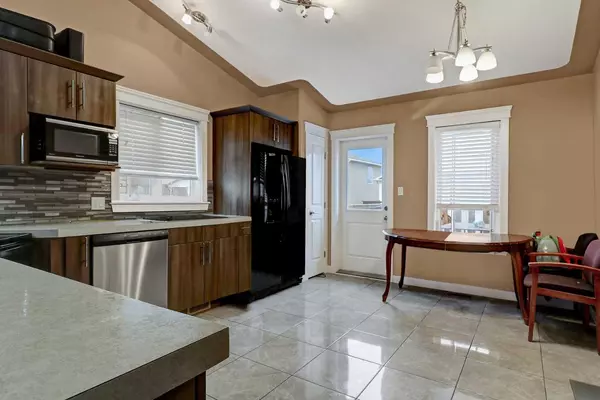$430,000
$484,900
11.3%For more information regarding the value of a property, please contact us for a free consultation.
4 Beds
3 Baths
1,120 SqFt
SOLD DATE : 05/17/2024
Key Details
Sold Price $430,000
Property Type Multi-Family
Sub Type Full Duplex
Listing Status Sold
Purchase Type For Sale
Square Footage 1,120 sqft
Price per Sqft $383
Subdivision Northridge
MLS® Listing ID A2110233
Sold Date 05/17/24
Style Bi-Level,Up/Down
Bedrooms 4
Full Baths 3
Originating Board Grande Prairie
Year Built 2013
Annual Tax Amount $5,506
Tax Year 2023
Lot Size 5,201 Sqft
Acres 0.12
Property Description
This legally suited up/down duplex presents an ideal scenario for both homeowners and investors alike. Each unit boasts its own distinct charm and functionality, offering a total of 2 bedrooms and 2 full bathrooms (both with soaker tubs) on the main level as well as 2 bedrooms and a full bathroom in the fully suited basement.
The upper unit features a gas fireplace, a 2 car garage, vaulted ceilings and big windows that bring in a ton of natural light. There is no shortage of space with over 1100 square feet of living space. The lower unit offers it's own entrance, it's own furnace/ hot water tank and laundry as well as lots of windows to bring in that sunlight. Both units are thoughtfully designed to maximize living space and ensure privacy for occupants.
Conveniently located in between 2 schools, and within walking distance to 2 grocery stores and the Prairie Mall. Whether you're looking to generate rental income, or to live in one unit and rent the other, this duplex presents a lucrative opportunity in Grande Prairie's thriving rental market.
Don't miss out on the chance to own this versatile property with endless possibilities. Schedule your viewing today!
Location
Province AB
County Grande Prairie
Zoning RS
Direction W
Rooms
Basement Full, Suite
Interior
Interior Features High Ceilings, No Smoking Home, Open Floorplan, Pantry, See Remarks, Separate Entrance, Sump Pump(s), Tankless Hot Water
Heating Forced Air, Natural Gas
Cooling None
Flooring Carpet, Laminate, Tile
Fireplaces Number 1
Fireplaces Type Gas
Appliance Dishwasher, Dryer, Microwave, Oven, Refrigerator, See Remarks, Stove(s), Tankless Water Heater, Washer, Washer/Dryer, Window Coverings
Laundry Multiple Locations
Exterior
Garage Concrete Driveway, Double Garage Attached, Garage Faces Front, Parking Pad, See Remarks
Garage Spaces 2.0
Garage Description Concrete Driveway, Double Garage Attached, Garage Faces Front, Parking Pad, See Remarks
Fence Fenced
Community Features Schools Nearby
Roof Type Asphalt Shingle
Porch Deck
Lot Frontage 48.56
Total Parking Spaces 5
Building
Lot Description See Remarks
Foundation Poured Concrete
Architectural Style Bi-Level, Up/Down
Level or Stories Bi-Level
Structure Type Concrete,See Remarks,Vinyl Siding
Others
Restrictions None Known
Tax ID 83542600
Ownership Private
Read Less Info
Want to know what your home might be worth? Contact us for a FREE valuation!

Our team is ready to help you sell your home for the highest possible price ASAP
GET MORE INFORMATION

Agent | License ID: LDKATOCAN






