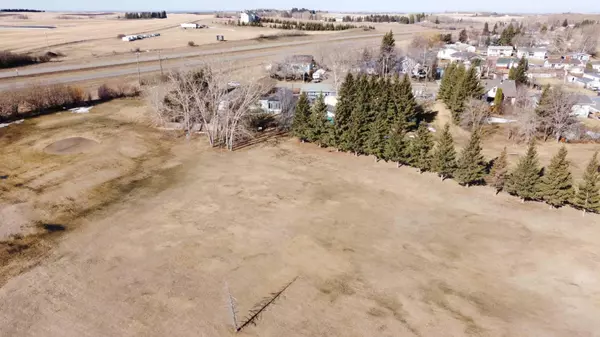$65,000
$72,900
10.8%For more information regarding the value of a property, please contact us for a free consultation.
2 Beds
1 Bath
1,088 SqFt
SOLD DATE : 05/17/2024
Key Details
Sold Price $65,000
Property Type Single Family Home
Sub Type Detached
Listing Status Sold
Purchase Type For Sale
Square Footage 1,088 sqft
Price per Sqft $59
Subdivision Kitscoty
MLS® Listing ID A2121381
Sold Date 05/17/24
Style Single Wide Mobile Home
Bedrooms 2
Full Baths 1
Originating Board Lloydminster
Year Built 1976
Annual Tax Amount $886
Tax Year 2022
Lot Size 7,500 Sqft
Acres 0.17
Property Description
Step into a cozy and inviting home that's a perfect fit for a small family or a retired couple looking for a peaceful lifestyle. This charming property is nestled in a great small town that offers the best of both worlds: a quiet, serene environment coupled with essential amenities close by, ensuring you have everything you need within easy reach.
What makes this home truly special is its location. The backyard opens directly onto a beautiful golf course, allowing you direct access from your own space. Imagine the convenience of walking out your back door to enjoy a game of golf anytime you wish. Plus, with no back neighbors, you can enjoy extra privacy and unobstructed views of the lush, green fairways. It's like having your private oasis, where you can relax and unwind in the tranquility of your surroundings.
This home is ideal for those who appreciate the quieter aspects of life but still want the convenience of living near essential services and amenities. Whether you're starting a family, downsizing, or stepping into retirement, this property offers a blend of comfort, convenience, and the unique pleasure of living by a golf course. It's a place where memories are waiting to be made, offering a lifestyle that's both laid-back and filled with opportunities for outdoor activities right in your backyard.
Location
Province AB
County Vermilion River, County Of
Zoning R1
Direction W
Rooms
Basement None
Interior
Interior Features Open Floorplan
Heating Forced Air, Natural Gas
Cooling None
Flooring Laminate, Linoleum, Tile
Appliance Dishwasher, Refrigerator, Stove(s), Washer/Dryer
Laundry Main Level
Exterior
Garage None
Garage Description None
Fence Partial
Community Features Golf
Roof Type Metal
Porch Deck, Front Porch
Total Parking Spaces 2
Building
Lot Description Backs on to Park/Green Space, Lawn, Treed
Foundation Other
Architectural Style Single Wide Mobile Home
Level or Stories One
Structure Type Metal Siding ,Wood Frame
Others
Restrictions See Remarks
Tax ID 56984389
Ownership See Remarks
Read Less Info
Want to know what your home might be worth? Contact us for a FREE valuation!

Our team is ready to help you sell your home for the highest possible price ASAP
GET MORE INFORMATION

Agent | License ID: LDKATOCAN






