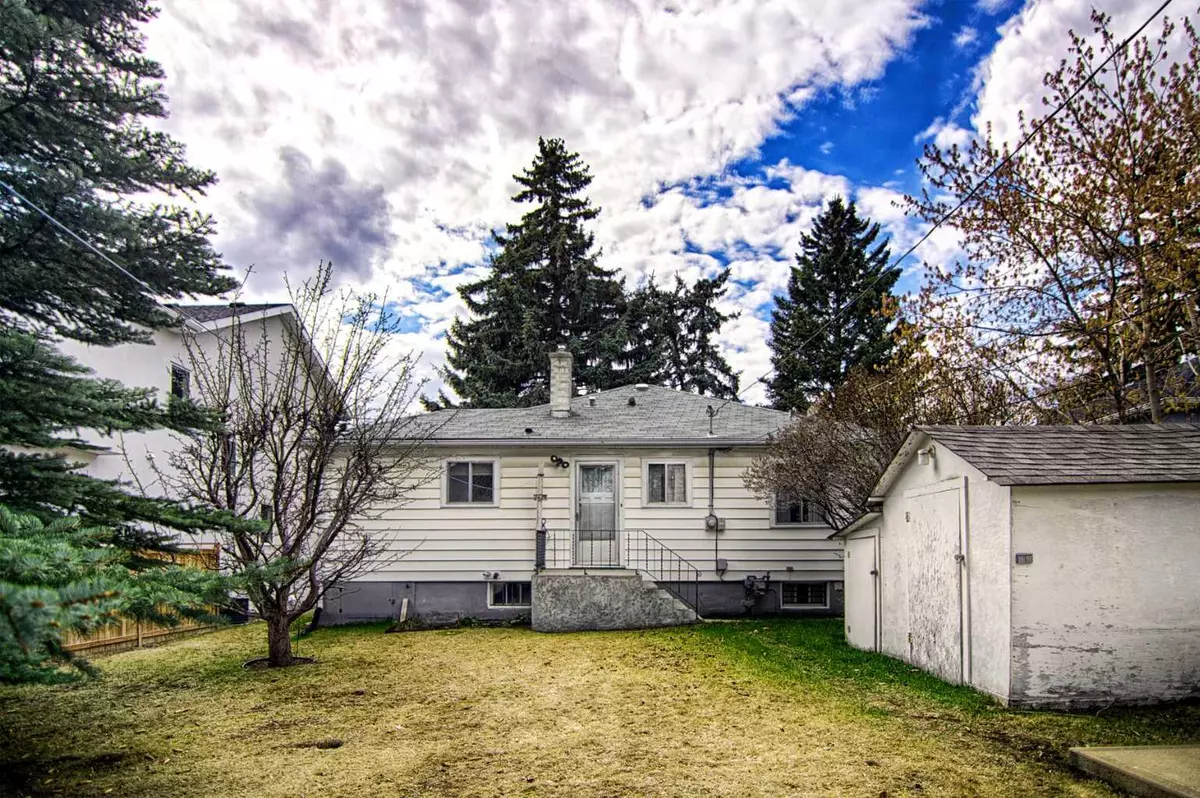$906,000
$850,000
6.6%For more information regarding the value of a property, please contact us for a free consultation.
3 Beds
1 Bath
923 SqFt
SOLD DATE : 05/17/2024
Key Details
Sold Price $906,000
Property Type Single Family Home
Sub Type Detached
Listing Status Sold
Purchase Type For Sale
Square Footage 923 sqft
Price per Sqft $981
Subdivision Killarney/Glengarry
MLS® Listing ID A2131454
Sold Date 05/17/24
Style Bungalow
Bedrooms 3
Full Baths 1
Originating Board Calgary
Year Built 1946
Annual Tax Amount $3,469
Tax Year 2023
Lot Size 6,253 Sqft
Acres 0.14
Lot Dimensions 50x125 square feet lot
Property Description
Builders, Don't Miss This Oversized R2 Lot in Killarney! Nestled in one of Calgary's most desirable inner-city enclaves, this 1946 character home offers a prime redevelopment opportunity on an impressive 50x125 foot lot. Reimagine this generous parcel with your dream infill project or multi-family development, steps from the vibrancy of 17th Ave and all the amenities that make Killarney so coveted.
While the future beckons, the existing residence should not be overlooked. Meticulously maintained by the same owner since the 1960s, this charming abode radiates warmth and pride of ownership. A cozy main floor features an expansive living room, 2 large bedrooms, and a kitchen with plenty of room for a family kitchen table.
For investors and builders seeking their next project, this property presents an unparalleled opportunity. Craft your vision on this expansive lot in a neighborhood that promises enduring appeal. With prime redevelopment potential and a lovingly preserved home, the possibilities are endless. Book your viewing today and unlock the next chapter for this gem in Killarney.
Location
Province AB
County Calgary
Area Cal Zone Cc
Zoning R-C2
Direction W
Rooms
Basement Full, Partially Finished
Interior
Interior Features See Remarks
Heating Forced Air
Cooling None
Flooring Carpet, Linoleum
Appliance Dishwasher, Oven, Refrigerator
Laundry None
Exterior
Garage Off Street, Parking Pad
Garage Description Off Street, Parking Pad
Fence Partial
Community Features Playground, Pool, Schools Nearby, Shopping Nearby, Sidewalks, Street Lights
Roof Type Asphalt Shingle
Porch None
Lot Frontage 50.04
Exposure E
Total Parking Spaces 1
Building
Lot Description Back Lane, Back Yard, City Lot, Front Yard, Level
Foundation Poured Concrete
Architectural Style Bungalow
Level or Stories One
Structure Type Wood Frame
Others
Restrictions None Known
Tax ID 82949621
Ownership Power of Attorney
Read Less Info
Want to know what your home might be worth? Contact us for a FREE valuation!

Our team is ready to help you sell your home for the highest possible price ASAP
GET MORE INFORMATION

Agent | License ID: LDKATOCAN






