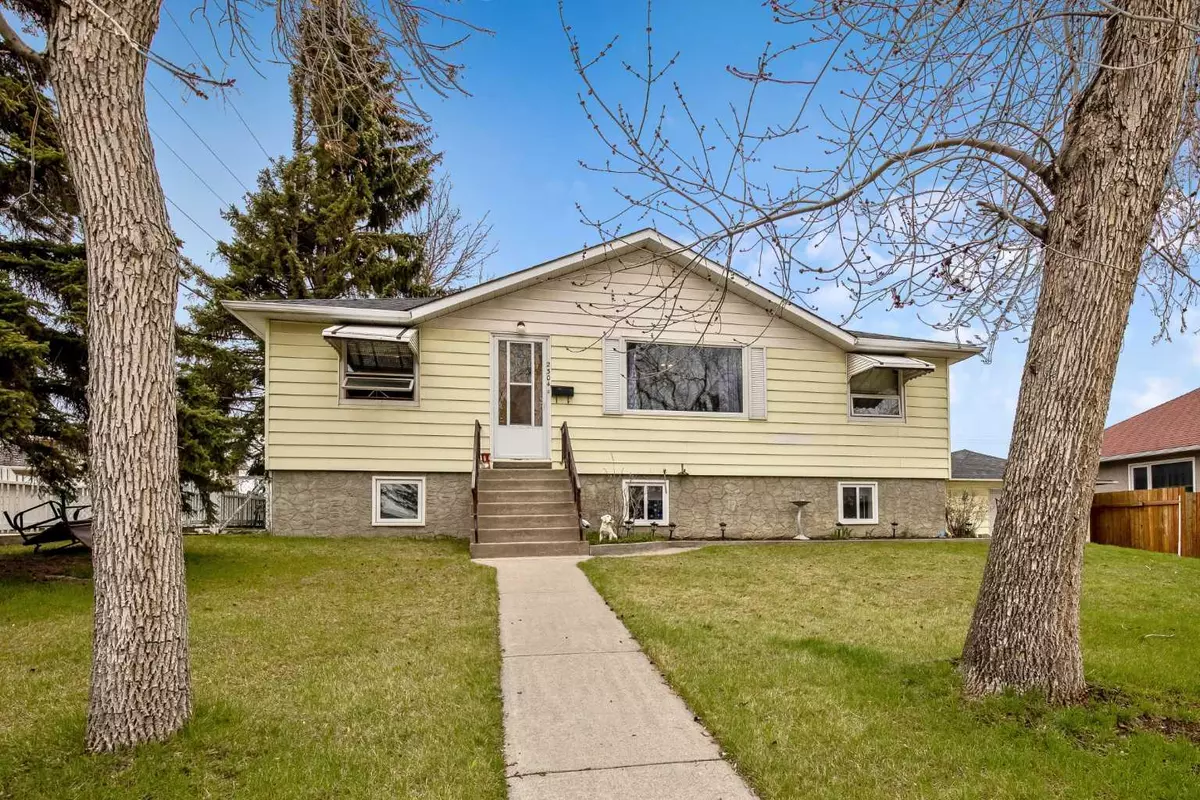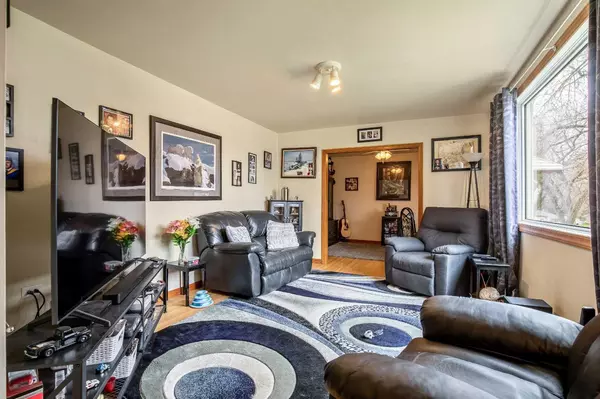$625,000
$639,900
2.3%For more information regarding the value of a property, please contact us for a free consultation.
4 Beds
2 Baths
960 SqFt
SOLD DATE : 05/17/2024
Key Details
Sold Price $625,000
Property Type Single Family Home
Sub Type Detached
Listing Status Sold
Purchase Type For Sale
Square Footage 960 sqft
Price per Sqft $651
Subdivision Ogden
MLS® Listing ID A2129234
Sold Date 05/17/24
Style Bungalow
Bedrooms 4
Full Baths 2
Originating Board Calgary
Year Built 1954
Annual Tax Amount $2,898
Tax Year 2023
Lot Size 8,998 Sqft
Acres 0.21
Property Description
TRIPLE LOT with LEGAL BASEMENT SUITE - Investor's Dream!Discover an incredible opportunity in the heart of Lynnwood with this solid raised bungalow, perfectly positioned on a massive 75' x 120' R-2 lot. Located on a picturesque corner, the property boasts immense potential for rental income or extended family living. This could be the golden ticket for those seeking an investment opportunity with endless possibilities. The main level offers 960 sq. ft. of cozy living space, featuring 2 bedrooms and 1 bathroom. The layout is ideal for comfortable living, with ample natural light streaming through the windows, illuminating the spacious living room. A fully equipped kitchen and dining area make this a welcoming space to call home. What truly sets this property apart is the legal basement suite with its own separate entrance. This self-contained unit includes 2 bedrooms, 1 bathroom, a fully equipped kitchen, and a cozy living room. Whether you're looking to generate rental income or need extra space for guests, this legal suite is a valuable asset. Step outside to the stunning tree-lined streets and find yourself at the doorstep of miles and miles of walking paths and parks. This neighborhood is a paradise for those who love outdoor activities, with plenty of green spaces to explore and enjoy. With a triple lot this size, the possibilities for future development are limitless. Don't miss out on this incredible opportunity! Contact us today to schedule a viewing and explore the potential of this unique property.
Location
Province AB
County Calgary
Area Cal Zone Se
Zoning R-C2
Direction S
Rooms
Basement Full, Suite
Interior
Interior Features See Remarks
Heating Forced Air
Cooling None
Flooring Carpet, Linoleum
Appliance Electric Stove, Range Hood, Refrigerator, Washer/Dryer
Laundry Laundry Room, Lower Level
Exterior
Garage Parking Pad, Single Garage Detached
Garage Spaces 1.0
Garage Description Parking Pad, Single Garage Detached
Fence Fenced
Community Features Park, Playground, Pool, Schools Nearby, Shopping Nearby, Sidewalks, Street Lights, Tennis Court(s), Walking/Bike Paths
Roof Type Asphalt Shingle
Porch Patio
Lot Frontage 75.0
Total Parking Spaces 2
Building
Lot Description Backs on to Park/Green Space, Corner Lot
Foundation Poured Concrete
Architectural Style Bungalow
Level or Stories One
Structure Type Vinyl Siding,Wood Frame
Others
Restrictions None Known
Tax ID 82794445
Ownership Private
Read Less Info
Want to know what your home might be worth? Contact us for a FREE valuation!

Our team is ready to help you sell your home for the highest possible price ASAP
GET MORE INFORMATION

Agent | License ID: LDKATOCAN






