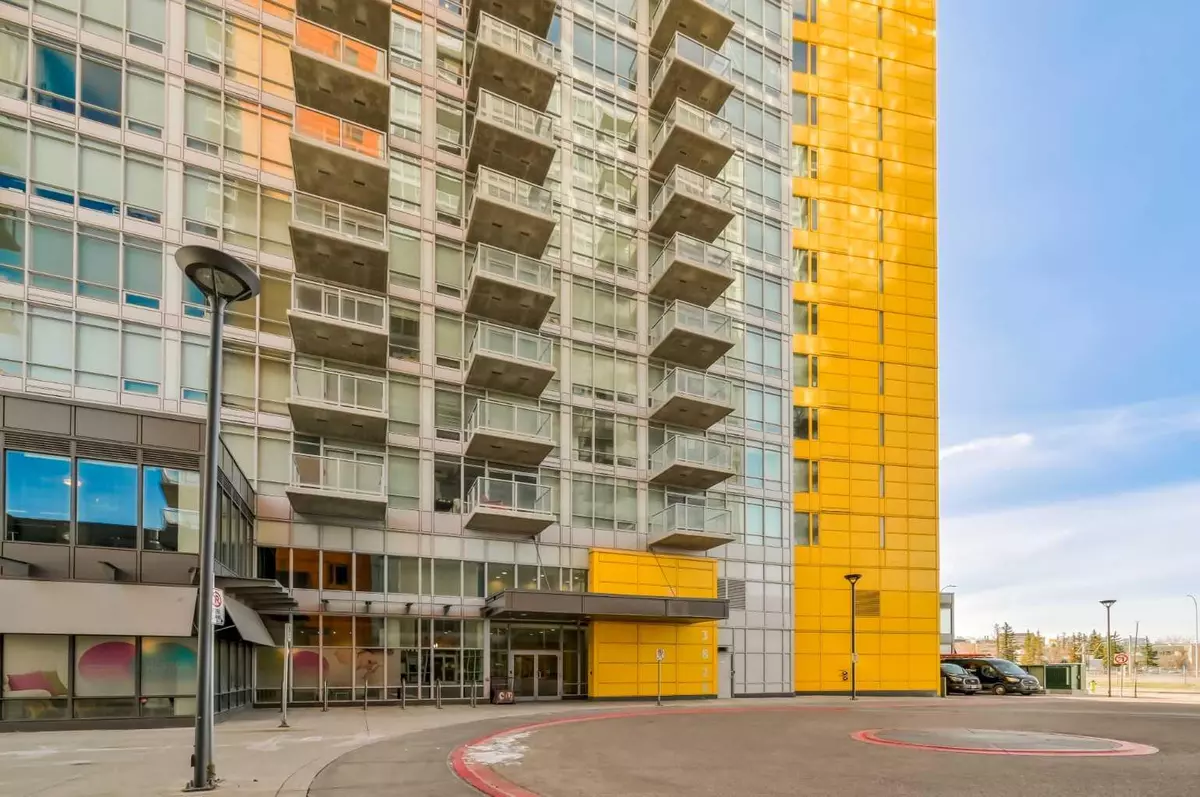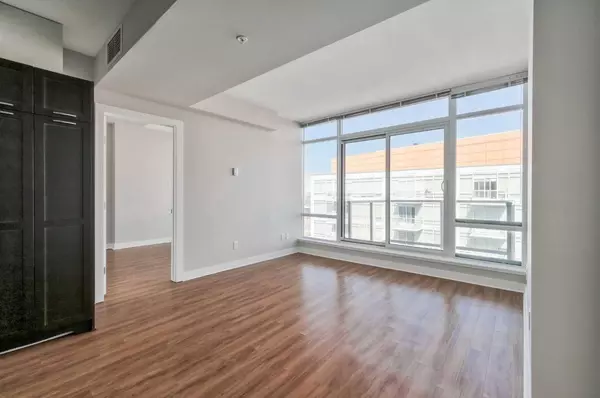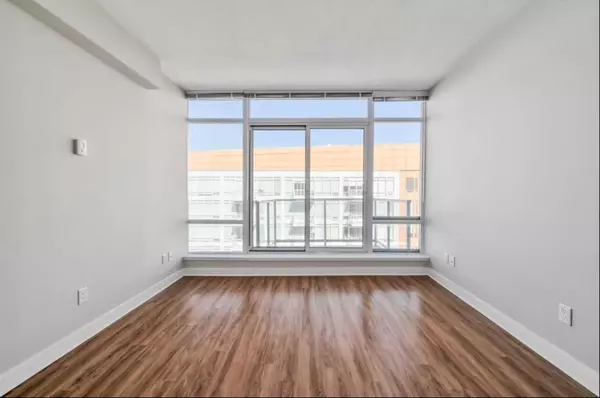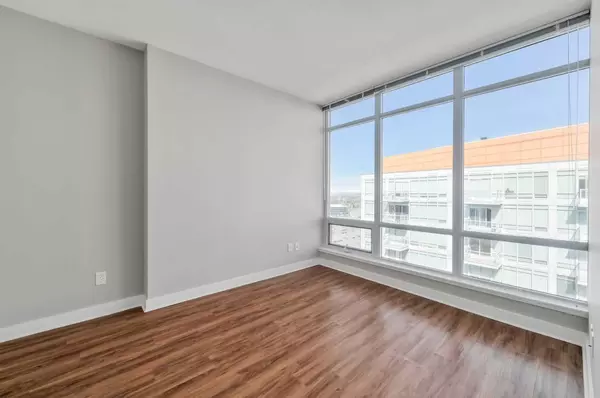$414,000
$417,900
0.9%For more information regarding the value of a property, please contact us for a free consultation.
2 Beds
2 Baths
664 SqFt
SOLD DATE : 05/17/2024
Key Details
Sold Price $414,000
Property Type Condo
Sub Type Apartment
Listing Status Sold
Purchase Type For Sale
Square Footage 664 sqft
Price per Sqft $623
Subdivision Brentwood
MLS® Listing ID A2123506
Sold Date 05/17/24
Style Penthouse
Bedrooms 2
Full Baths 2
Condo Fees $554/mo
Originating Board Calgary
Year Built 2014
Annual Tax Amount $2,086
Tax Year 2023
Property Description
Step into condo living with this stunning penthouse boasting breathtaking mountain views. This top-floor sanctuary is a masterpiece of sophistication, showcasing upgraded cabinets, flooring, appliances, and countertops throughout. The moment you enter, you'll be flooded with tons of natural light. The upgraded cabinets offer ample storage space while adding an elegant touch to the kitchen. Gleaming upgraded vinyl flooring enhances the dynamic layout. The kitchen is quite functional, featuring top-of-the-line appliances that make cooking a pleasure. The upgraded countertops provide both functionality and style, perfect for meal preparation and entertaining guests. This 2 bedroom, 2 full bathroom is an incredible opportunity for any savvy investor, or first time home owner. With its prime location and unparalleled upgrades, this penthouse offers a rare opportunity to indulge in condo living at its finest. Don't miss your chance to call this exquisite property home. Schedule your private viewing today!
Location
Province AB
County Calgary
Area Cal Zone Nw
Zoning DC
Direction SW
Interior
Interior Features No Smoking Home
Heating Central
Cooling Central Air
Flooring Vinyl
Appliance Dishwasher, Refrigerator, Washer/Dryer
Laundry In Unit
Exterior
Garage Underground
Garage Description Underground
Community Features Golf, Park, Playground, Schools Nearby, Shopping Nearby, Sidewalks, Street Lights, Walking/Bike Paths
Amenities Available Fitness Center
Porch Patio
Exposure S,SW,W
Total Parking Spaces 1
Building
Story 19
Architectural Style Penthouse
Level or Stories Single Level Unit
Structure Type Concrete
Others
HOA Fee Include Amenities of HOA/Condo,Common Area Maintenance,Heat,Insurance,Professional Management,Reserve Fund Contributions,Sewer,Trash,Water
Restrictions Condo/Strata Approval
Tax ID 82787615
Ownership Private
Pets Description Restrictions
Read Less Info
Want to know what your home might be worth? Contact us for a FREE valuation!

Our team is ready to help you sell your home for the highest possible price ASAP
GET MORE INFORMATION

Agent | License ID: LDKATOCAN






