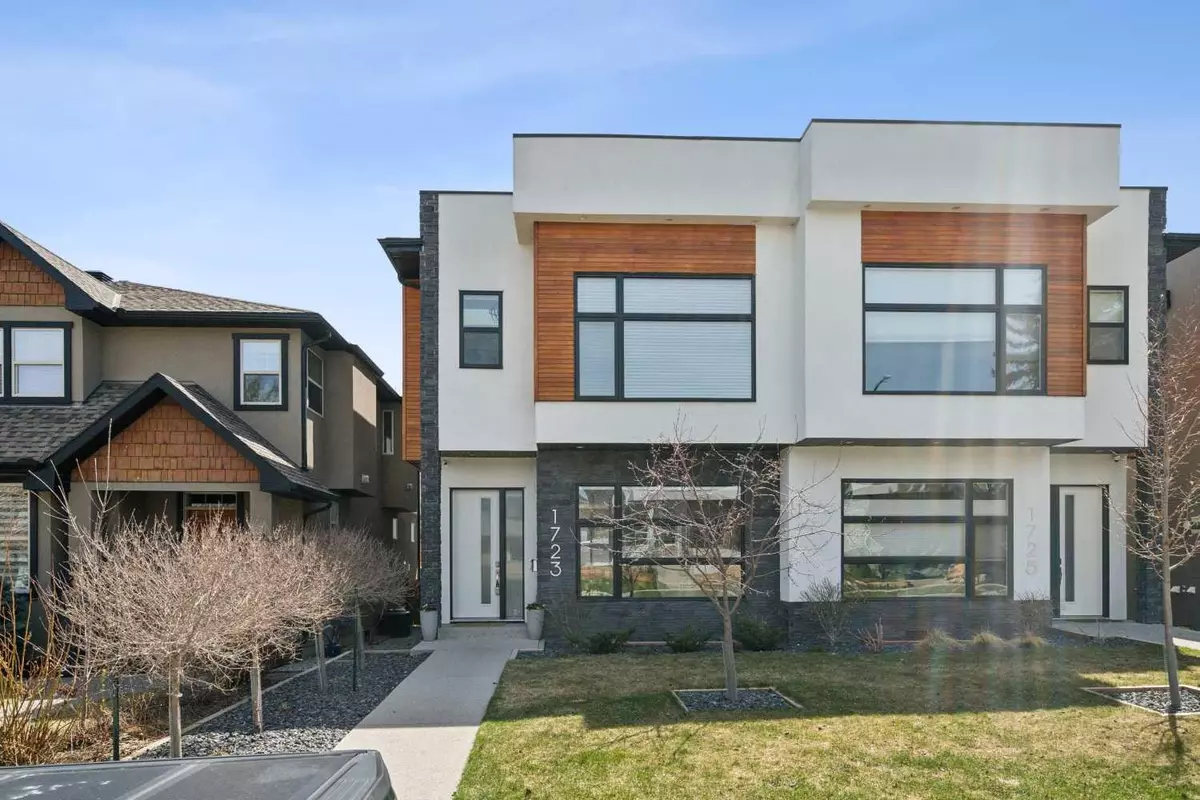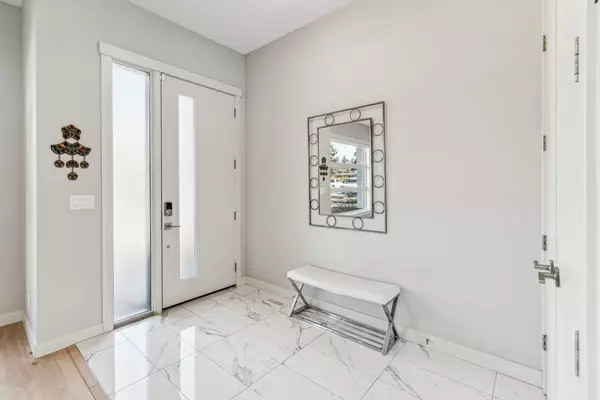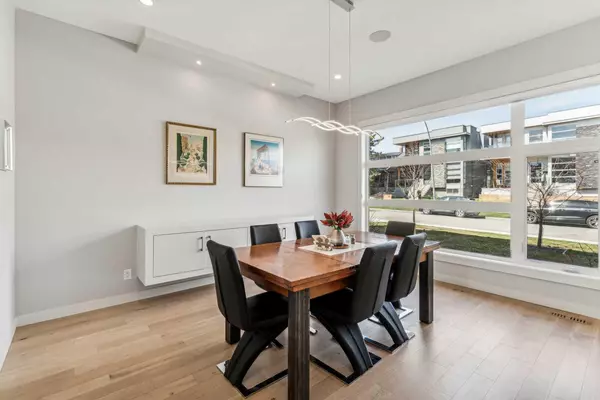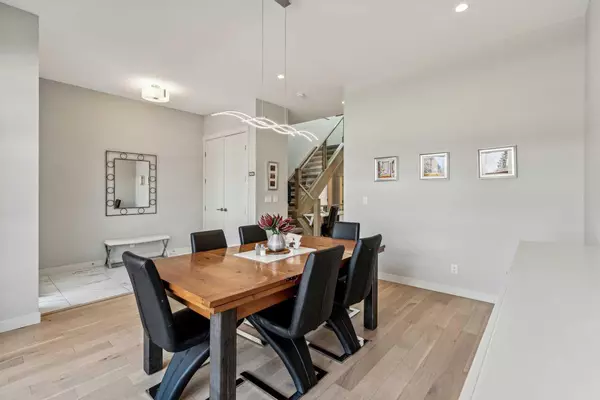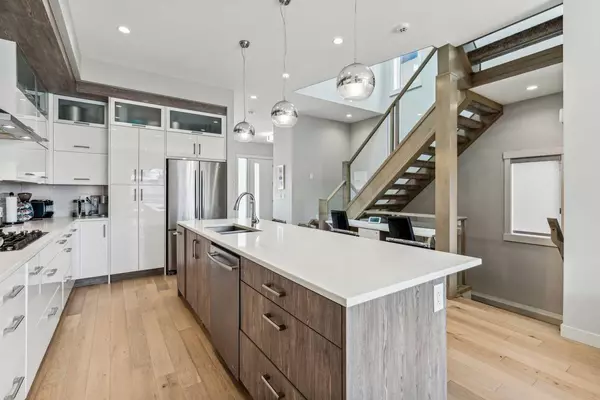$1,170,000
$1,200,000
2.5%For more information regarding the value of a property, please contact us for a free consultation.
4 Beds
4 Baths
2,146 SqFt
SOLD DATE : 05/16/2024
Key Details
Sold Price $1,170,000
Property Type Single Family Home
Sub Type Semi Detached (Half Duplex)
Listing Status Sold
Purchase Type For Sale
Square Footage 2,146 sqft
Price per Sqft $545
Subdivision South Calgary
MLS® Listing ID A2130829
Sold Date 05/16/24
Style 2 Storey,Side by Side
Bedrooms 4
Full Baths 3
Half Baths 1
Originating Board Calgary
Year Built 2017
Annual Tax Amount $6,325
Tax Year 2023
Lot Size 3,121 Sqft
Acres 0.07
Property Description
Make no sacrifices and enjoy inner-city living at its finest in this BEST IN CLASS home!!. With 2,146 Above Grade SF and a total of 3,017 Livable SF, this 3+1 bedroom home offers tremendous function & style. You are warmly welcomed in to a marble tiled entry that leads in to a dining room with stylish built-in hutch perfect for formal entertaining. Follow the seamless white oak hardwood through to the kitchen that presents chic white custom cabinetry, ample quartz counters and undermount lighting. Top of the line stainless appliances and this kitchen is to die-for. An open concept leads you to a family living space with tile surround modern fireplace and smooth access to the south facing backyard. Completing the main level is an oversized mudroom that offers marble floor to ceiling storage and pantry space that is not to be overlooked. Venture outside and it is Impossible to miss just how special the enormous rear deck (21' x 17') is giving space for outdoor dining and lounging with remote controlled awning included! Upstairs you will enjoy a primary suite with a large walk-in closet and a spa-like ensuite with skylight, free standing tub & a steam shower with rain/body sprays better than the Bellagios!! 2 huge secondary bedrooms are not to be discounted and YES there IS a linen closet! The lower level offers a family room that includes a 110" 4k screen theatre system, bar area and 162 bottle wine rack. Another huge bedroom and 4pc bath complete this level, all with IN Floor Heat. DARE TO COMPARE... Significant upgrades and premium finishing are hallmarks of this home including 10' ceilings and flat paint on each floor, Built-in speakers, Sonos System, over capacity 75 gallon hot water tank, AC, Water softener and enlarged windows all with Hunter Douglas Silouette Blind package. Incredible location within walking distance to parks, green space, pool, library and a quick bike ride to Sandy Beach - this one is not to be missed!
Location
Province AB
County Calgary
Area Cal Zone Cc
Zoning R-C2
Direction N
Rooms
Basement Finished, Full
Interior
Interior Features Breakfast Bar, Built-in Features, Chandelier, Closet Organizers, Double Vanity, Kitchen Island, Open Floorplan, Pantry, Quartz Counters, Skylight(s), Soaking Tub, Storage, Walk-In Closet(s), Wet Bar
Heating In Floor, Forced Air, Natural Gas
Cooling Central Air
Flooring Carpet, Hardwood, Tile
Fireplaces Number 1
Fireplaces Type Gas
Appliance Bar Fridge, Built-In Oven, Central Air Conditioner, Dishwasher, Dryer, Garage Control(s), Gas Cooktop, Microwave, Range Hood, Refrigerator, Washer, Window Coverings
Laundry Upper Level
Exterior
Garage Alley Access, Double Garage Detached, Garage Door Opener, Garage Faces Rear
Garage Spaces 2.0
Garage Description Alley Access, Double Garage Detached, Garage Door Opener, Garage Faces Rear
Fence Fenced
Community Features Park, Playground, Schools Nearby, Shopping Nearby, Walking/Bike Paths
Roof Type Asphalt Shingle
Porch Deck
Lot Frontage 25.0
Total Parking Spaces 2
Building
Lot Description Back Lane, Back Yard, Landscaped, Rectangular Lot
Foundation Poured Concrete
Architectural Style 2 Storey, Side by Side
Level or Stories Two
Structure Type Cedar,Stone,Stucco,Wood Frame
Others
Restrictions None Known
Tax ID 82799489
Ownership Private
Read Less Info
Want to know what your home might be worth? Contact us for a FREE valuation!

Our team is ready to help you sell your home for the highest possible price ASAP
GET MORE INFORMATION

Agent | License ID: LDKATOCAN

