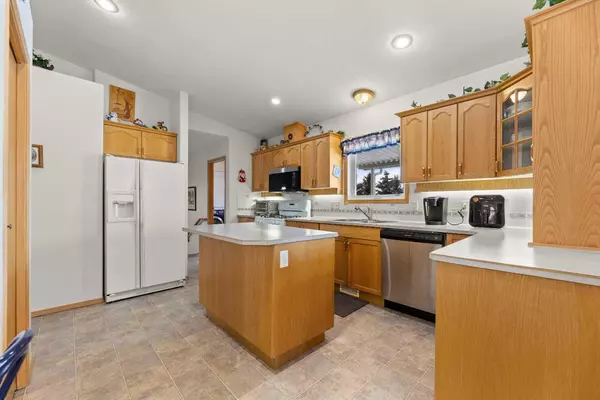$806,500
$850,000
5.1%For more information regarding the value of a property, please contact us for a free consultation.
4 Beds
3 Baths
1,735 SqFt
SOLD DATE : 05/16/2024
Key Details
Sold Price $806,500
Property Type Single Family Home
Sub Type Detached
Listing Status Sold
Purchase Type For Sale
Square Footage 1,735 sqft
Price per Sqft $464
MLS® Listing ID A2109640
Sold Date 05/16/24
Style Acreage with Residence,Bungalow
Bedrooms 4
Full Baths 3
Originating Board Calgary
Year Built 2000
Annual Tax Amount $3,532
Tax Year 2023
Lot Size 6.990 Acres
Acres 6.99
Property Description
IMMACULATE DESCRIBES EVERYTHING FROM THE 4 BEDROOM, 3 BATH HOUSE TO THE YARD, OUTBUILDINGS, TREES AND EVEN THE FENCING. YOU WILL BE HARD PRESSED TO FIND ANYTHING TO DO BUT ENJOY YOUR NEW HOME. Start with the house, you will love the spacious attached 3 car heated garage. Take note of the large entrance way. The living space definitely gives you that inviting open concept feel. The bedrooms are large with ample closet space, and yes the primary bedroom has a beautiful ensuite and walk in closet. Downstairs is as cozy as upstairs thanks to the in floor heating system. As you enter the downstairs you are greeted by a beautiful custom built wet bar. The basement is completely finished with 2 additional bedrooms, a hobby room, a full bathroom, and a huge living/entertaining area. You will love the built in features of this basement as well. The view to the west from the front deck is absolutely worth witnessing as it is a breath taking feature of the property. As for the out buildings, they all look like they have rarely been used and in very good repair. From the Barn, Hayshed, Pole Shed and fenced paddocks this property certainly screams animal lover. This home is as turn key as you will find on the market today, all nestled up beside the town of Sundre and all the adventures to the west. Contact your favorite Realtor today to book a showing.
Location
Province AB
County Mountain View County
Zoning R-CR
Direction W
Rooms
Basement Finished, Full
Interior
Interior Features Ceiling Fan(s), Central Vacuum, Chandelier, Kitchen Island, Laminate Counters, No Animal Home, No Smoking Home, Open Floorplan, Pantry, Storage, Vinyl Windows, Wet Bar
Heating In Floor, Forced Air, Natural Gas
Cooling None
Flooring Carpet, Ceramic Tile, Linoleum
Fireplaces Number 1
Fireplaces Type Gas
Appliance Dishwasher, Garage Control(s), Gas Stove, Microwave, Refrigerator, Washer/Dryer, Water Softener, Window Coverings
Laundry Laundry Room, Main Level
Exterior
Garage Concrete Driveway, Garage Door Opener, Heated Garage, Parking Pad, Triple Garage Attached
Garage Spaces 3.0
Garage Description Concrete Driveway, Garage Door Opener, Heated Garage, Parking Pad, Triple Garage Attached
Fence Fenced
Community Features Fishing, Golf, Schools Nearby, Shopping Nearby
Roof Type Asphalt Shingle
Porch Deck
Exposure W
Total Parking Spaces 6
Building
Lot Description Landscaped, Level, Pasture, Treed, Views
Building Description ICFs (Insulated Concrete Forms),Stucco,Wood Frame, 40'X72' Pole Shed, 42'X28' Hay Shed, 22'X33' Barn, 20'X12' Pump House
Foundation ICF Block, Poured Concrete
Architectural Style Acreage with Residence, Bungalow
Level or Stories One
Structure Type ICFs (Insulated Concrete Forms),Stucco,Wood Frame
Others
Restrictions None Known
Tax ID 83277516
Ownership Private
Read Less Info
Want to know what your home might be worth? Contact us for a FREE valuation!

Our team is ready to help you sell your home for the highest possible price ASAP
GET MORE INFORMATION

Agent | License ID: LDKATOCAN






