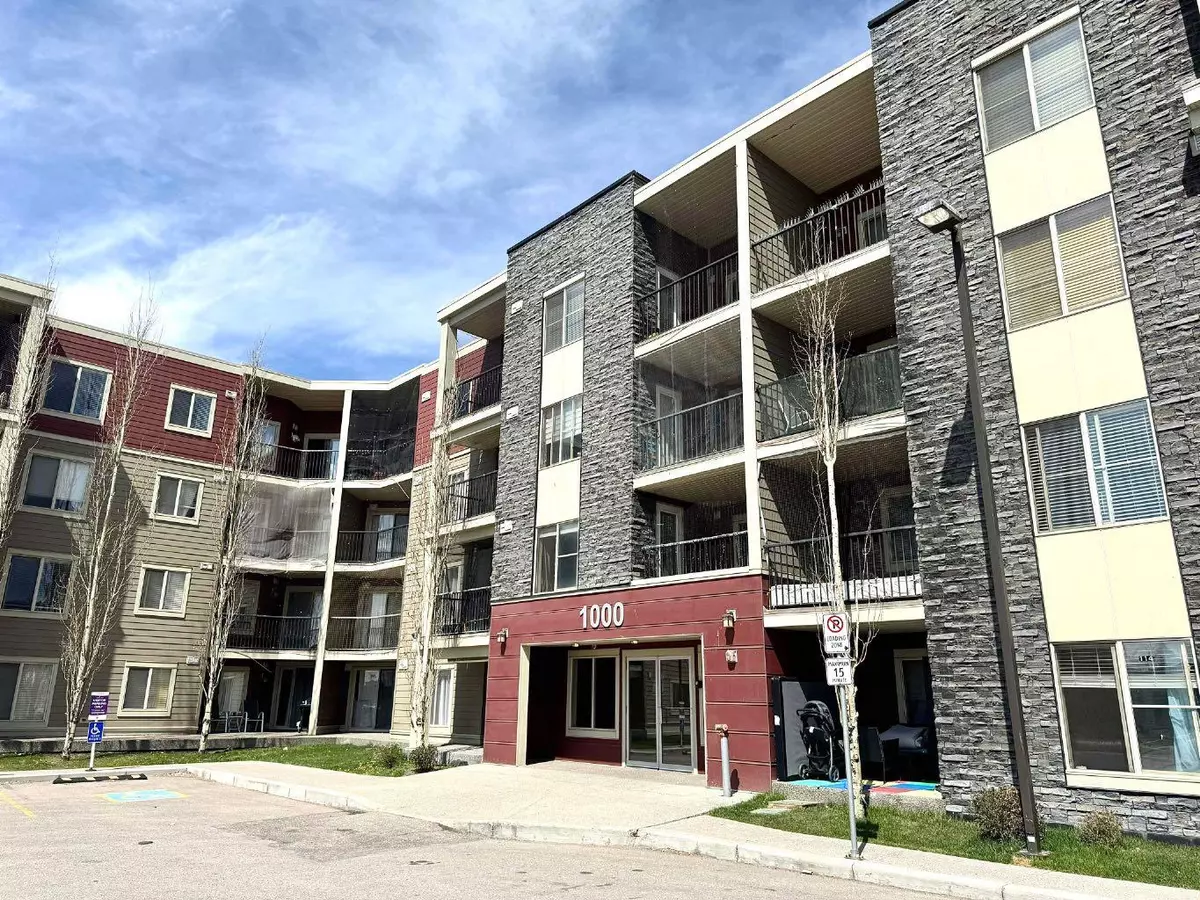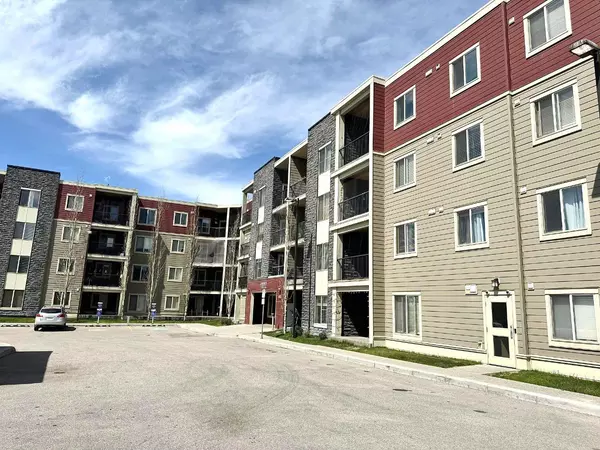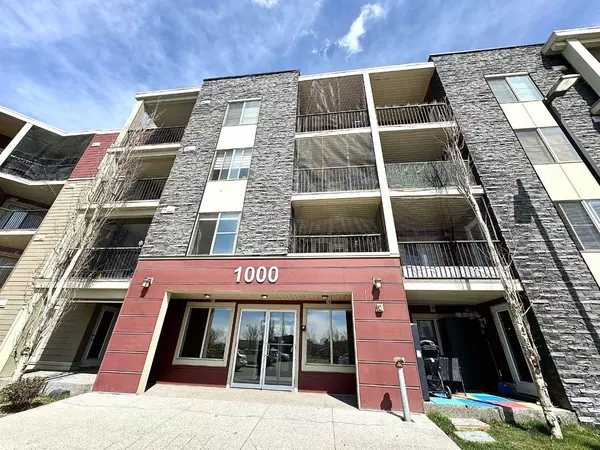$299,900
$299,900
For more information regarding the value of a property, please contact us for a free consultation.
2 Beds
1 Bath
714 SqFt
SOLD DATE : 05/16/2024
Key Details
Sold Price $299,900
Property Type Condo
Sub Type Apartment
Listing Status Sold
Purchase Type For Sale
Square Footage 714 sqft
Price per Sqft $420
Subdivision Saddle Ridge
MLS® Listing ID A2129105
Sold Date 05/16/24
Style Apartment
Bedrooms 2
Full Baths 1
Condo Fees $393/mo
Originating Board Calgary
Year Built 2014
Annual Tax Amount $1,153
Tax Year 2023
Property Description
Step into the ultimate combination of modern style and easy living in Saddleridge NE with this immaculate 2-bedroom, 1-bath condo, spread across a spacious 714.44 sq ft that's been carefully updated for top-notch living. This welcoming home is ready to be your private sanctuary of comfort and practicality. The condo features high-quality vinyl plank flooring that's both beautiful and tough, and ceiling fans in each room that add a touch of modern flair while keeping you comfortable all year round. The kitchen shines with a new backsplash that not only looks great but also makes cleaning up a breeze. This place really has it all: a roomy layout filled with sunlight, a private balcony where you can enjoy your morning coffee or unwind at night, and a secure underground parking spot to keep your car safe from the weather. Its location is perfect for getting around easily: there's a Tim Hortons right nearby for your coffee fix, lots of local restaurants for dining out, a supermarket just around the corner for grocery runs, a gas station next door for quick refills, and parks and a lake close by for outdoor fun. Plus, with the train station and bus access so close, getting to work or exploring the city is simple. This condo is all about combining a comfortable lifestyle with the convenience you want, and it's ready to make a great impression. Think of a home that doesn't just meet your needs but goes beyond what you expect. That's what this Saddleridge NE condo offers—it's more than just a place to live; it's a way to live well. Don't miss out on this. Get in touch with us now to set up a time to see it for yourself, and take the first step towards owning a home where style, comfort, and easy access are all part of the package. This isn't just any home—it's the fresh start you've been looking for.
Location
Province AB
County Calgary
Area Cal Zone Ne
Zoning M-2
Direction N
Interior
Interior Features Ceiling Fan(s), No Smoking Home, Open Floorplan
Heating Baseboard
Cooling None
Flooring Tile, Vinyl
Appliance Dishwasher, Electric Stove, Microwave Hood Fan, Refrigerator, Washer/Dryer Stacked
Laundry In Unit
Exterior
Garage Underground
Garage Description Underground
Community Features Lake, Park, Playground, Schools Nearby, Shopping Nearby, Sidewalks, Street Lights
Amenities Available Elevator(s)
Porch Balcony(s)
Exposure N
Total Parking Spaces 1
Building
Story 4
Architectural Style Apartment
Level or Stories Single Level Unit
Structure Type Concrete,Stone,Vinyl Siding,Wood Frame
Others
HOA Fee Include Common Area Maintenance,Heat,Insurance,Parking,Professional Management,Reserve Fund Contributions,Sewer,Snow Removal,Water
Restrictions Board Approval,Pet Restrictions or Board approval Required
Ownership Private
Pets Description Restrictions, Cats OK, Dogs OK
Read Less Info
Want to know what your home might be worth? Contact us for a FREE valuation!

Our team is ready to help you sell your home for the highest possible price ASAP
GET MORE INFORMATION

Agent | License ID: LDKATOCAN






