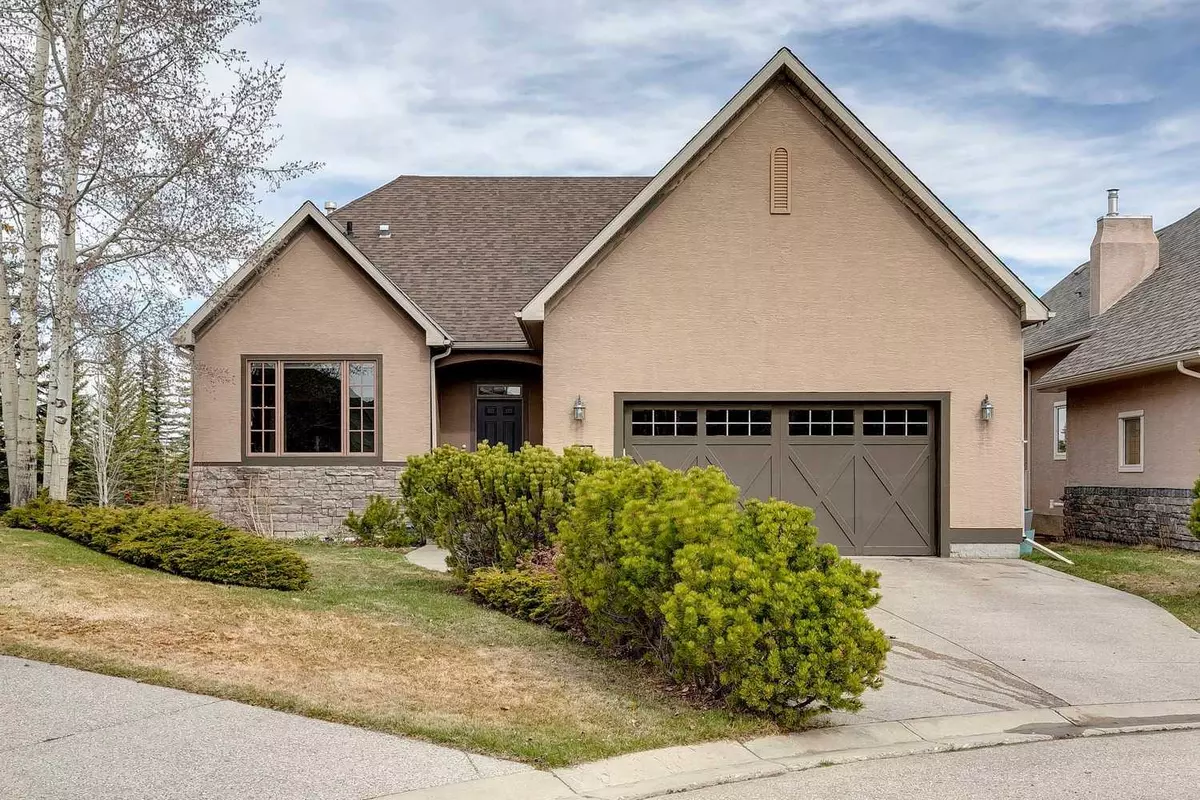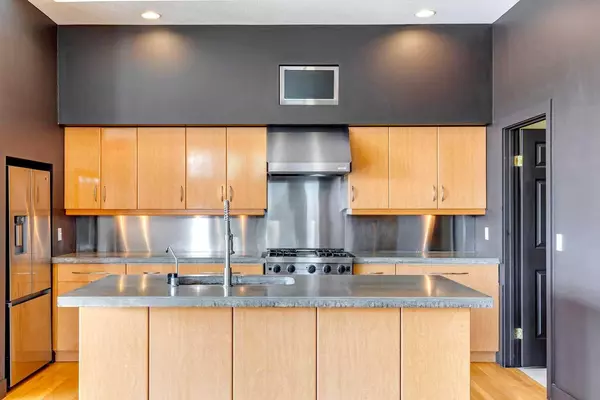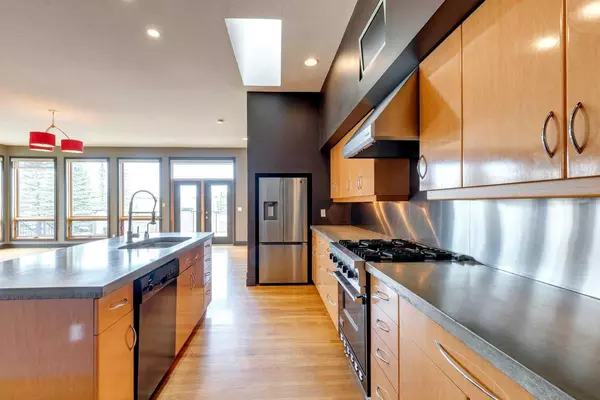$1,000,000
$1,039,000
3.8%For more information regarding the value of a property, please contact us for a free consultation.
4 Beds
3 Baths
1,624 SqFt
SOLD DATE : 05/15/2024
Key Details
Sold Price $1,000,000
Property Type Single Family Home
Sub Type Detached
Listing Status Sold
Purchase Type For Sale
Square Footage 1,624 sqft
Price per Sqft $615
Subdivision Elbow Valley
MLS® Listing ID A2123848
Sold Date 05/15/24
Style Bungalow
Bedrooms 4
Full Baths 3
Condo Fees $227
Originating Board Calgary
Year Built 2002
Annual Tax Amount $3,826
Tax Year 2023
Lot Size 9,147 Sqft
Acres 0.21
Property Description
EXQUISITE EXECUTIVE WALK-OUT BUNGALOW IN THE HIGHLY COVETED ELBOW VALLEY!
This IMMACULATE 4-Bedroom home nestled on a quiet cul-de-sac, boasting over 3100 SQFT of living space, is a HIDDEN GEM you don't want to miss!
Upon entering, you are greeted by soaring ceilings and an abundance of natural light with expansive windows, offering breathtaking views of the lush surroundings. The open floor plan effortlessly unites the formal dining area with the spacious living room creating a versatile space perfect for both, entertaining and everyday living. The generously sized kitchen, a chef's delight, features sleek Euro cabinetry, stainless steel appliances, island with seating, ample storage, and a skylight providing natural daylight as you practice your gourmet cooking abilities! Additionally, the main floor unveils a spacious primary suite, a haven of relaxation complete with a spa-like 5-piece ensuite bathroom, jetted tub, and a walk-in closet. The second large bright bedroom features built-in storage and may also be used as an office; and a conveniently located 4-piece bathroom is also available for your guests on the main level. Venture outside onto the vast patio overlooking the beautifully landscaped yard and the serene lush green treed area and enjoy your natural oasis listening to the birds singing or cozy up by the fire pit with loved ones on a cool summer night! The lower-level walk-out basement provides the perfect family room for leisure & entertainment with TV & surround sound, wet bar, wine fridge; also, a laundry room, plus 2 additional spacious bedrooms with built-in desks, walk-in closets, and a 3-piece bathroom. The driveway leads to the oversized triple car garage, providing ample space for vehicles & storage. Additional highlights encompass in-floor heating in the basement, air conditioning, water softener & purifier, tankless water tank, custom cabinetry and irrigation system, ensuring year-round comfort and convenience. This incredible home is situated in the sought-after & award-winning community of Elbow Valley, and surrounded by undeveloped land, lakes, and ponds contributing to the natural setting of the area. The Elbow Valley Resident Club provides a plethora of recreational activities & amenities: community centre, walking paths, off-leash areas, beach & lake access, swimming, kayaking, paddle boarding, fishing, skating, and sports courts; residents also benefit from numerous services: landscaping, snow clearing, security, and social events to name a few. With access to the new Stoney Trail ring road, this beautiful home is 25 minutes away from downtown, and at proximity to all amenities: shopping, schools, parks, the prestigious Elbow Springs & Glencoe Golf & Country Clubs, and the majestic Canadian Rocky Mountains! Embrace the luxury lifestyle and unparalleled beauty of Elbow Valley; contact me today to schedule your private viewing!
Location
Province AB
County Rocky View County
Area Cal Zone Springbank
Zoning R-1
Direction S
Rooms
Basement Full, Walk-Out To Grade
Interior
Interior Features Bookcases, Built-in Features, Closet Organizers, Double Vanity, High Ceilings, Jetted Tub, Kitchen Island, No Smoking Home, Open Floorplan, Recessed Lighting, Skylight(s), Soaking Tub, Storage, Sump Pump(s), Walk-In Closet(s), Wet Bar, Wired for Sound
Heating In Floor, Forced Air, Natural Gas
Cooling Central Air
Flooring Carpet, Ceramic Tile, Hardwood
Fireplaces Number 1
Fireplaces Type Gas, Living Room
Appliance Dishwasher, Dryer, Freezer, Garage Control(s), Gas Range, Range Hood, Refrigerator, Washer, Water Purifier, Water Softener, Window Coverings, Wine Refrigerator
Laundry In Basement
Exterior
Garage Triple Garage Attached
Garage Spaces 5.0
Garage Description Triple Garage Attached
Fence None
Community Features Clubhouse, Fishing, Golf, Lake, Park, Playground, Schools Nearby, Shopping Nearby, Sidewalks, Street Lights, Tennis Court(s), Walking/Bike Paths
Amenities Available Beach Access, Clubhouse, Golf Course, Playground, Racquet Courts, Snow Removal, Trash
Roof Type Asphalt Shingle
Porch Balcony(s), Patio
Lot Frontage 33.53
Total Parking Spaces 5
Building
Lot Description Back Yard, Backs on to Park/Green Space, Cul-De-Sac, Fruit Trees/Shrub(s), Front Yard, Garden, No Neighbours Behind, Landscaped, Pie Shaped Lot, Treed
Foundation Poured Concrete
Sewer Public Sewer
Water Public
Architectural Style Bungalow
Level or Stories One
Structure Type Brick,Stucco,Wood Frame
Others
HOA Fee Include Maintenance Grounds,Security,Snow Removal,Trash
Restrictions None Known
Tax ID 84008777
Ownership Private
Pets Description Yes
Read Less Info
Want to know what your home might be worth? Contact us for a FREE valuation!

Our team is ready to help you sell your home for the highest possible price ASAP
GET MORE INFORMATION

Agent | License ID: LDKATOCAN






