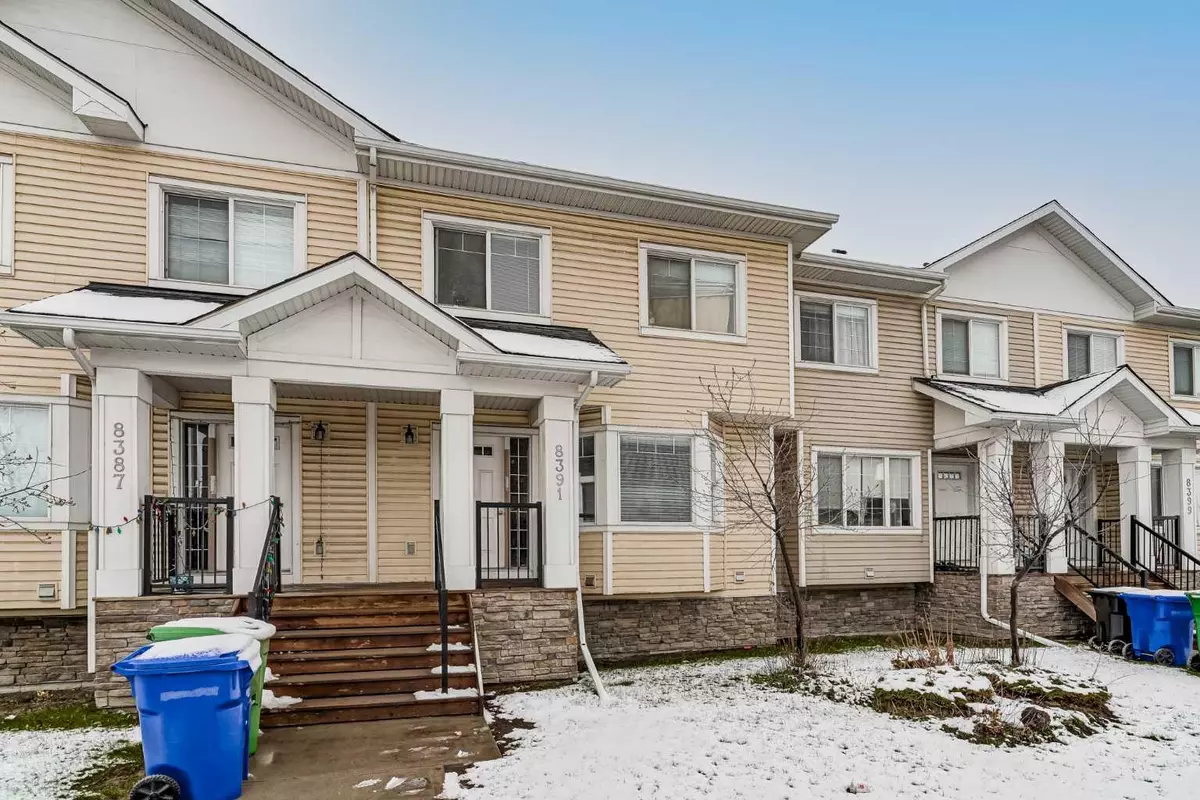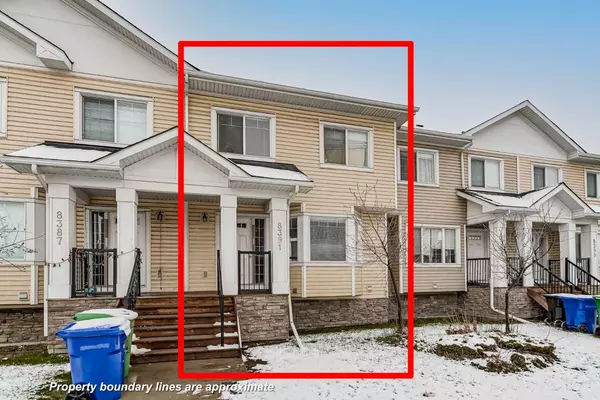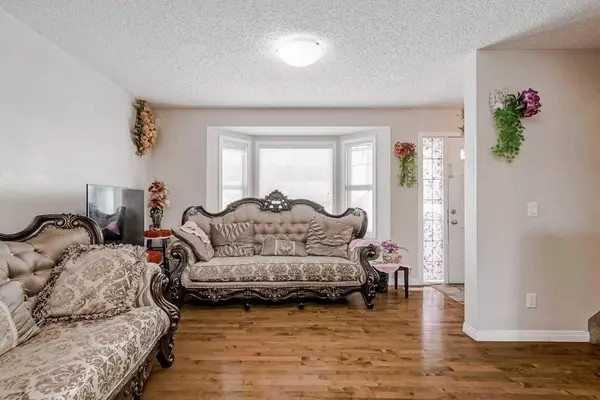$432,500
$400,000
8.1%For more information regarding the value of a property, please contact us for a free consultation.
3 Beds
3 Baths
1,318 SqFt
SOLD DATE : 05/15/2024
Key Details
Sold Price $432,500
Property Type Townhouse
Sub Type Row/Townhouse
Listing Status Sold
Purchase Type For Sale
Square Footage 1,318 sqft
Price per Sqft $328
Subdivision Saddle Ridge
MLS® Listing ID A2127504
Sold Date 05/15/24
Style 2 Storey
Bedrooms 3
Full Baths 2
Half Baths 1
Condo Fees $233
Originating Board Calgary
Year Built 2012
Annual Tax Amount $1,784
Tax Year 2023
Property Description
This charming 3-bedroom, 2-and-a-half-bathroom townhouse offers an inviting open floor plan flooded with natural light, making every corner feel warm and welcoming. Nestled in the heart of Saddleridge a highly sought-after and family-friendly community, that is conveniently close to schools, shopping, and amenities all within easy walking distance. This family home boasts undeniable curb appeal with its front porch and a sunny west-facing backyard that bathes the interior in natural light throughout the day. Gleaming hardwood floors grace the main level, where you'll find a bright and spacious living room adorned with bay windows, a formal dining room with convenient access to the rear deck, and a kitchen featuring granite countertops. A convenient half bathroom completes this level. Upstairs, three spacious bedrooms await, including a generous master bedroom with a cozy sitting area, a 4-piece ensuite bathroom, and a large closet. An additional full bathroom serves the other two bedrooms, ensuring comfort and convenience for the entire family. The lower level offers ample space for customization, providing an opportunity to tailor the home to your specific needs and preferences. Outside, the fully landscaped backyard beckons for relaxation and entertainment, featuring a sunny deck and a sidewalk leading to the parking pad with two stalls accessible from the back lane. Conveniently located near schools, daycare facilities, public transit, shops, parks, and the Saddletowne LRT station, this property presents an exceptional opportunity to embrace a vibrant community lifestyle while enjoying the comfort and functionality of a well-appointed home.
Location
Province AB
County Calgary
Area Cal Zone Ne
Zoning M-G
Direction E
Rooms
Basement Full, Unfinished
Interior
Interior Features No Animal Home, No Smoking Home, See Remarks
Heating Forced Air, Natural Gas
Cooling None
Flooring Carpet, Hardwood
Appliance Dishwasher, Dryer, Electric Stove, Refrigerator, Washer
Laundry In Basement
Exterior
Garage Off Street, Stall
Garage Description Off Street, Stall
Fence None
Community Features Park, Playground, Schools Nearby, Shopping Nearby, Sidewalks, Street Lights
Amenities Available Other
Roof Type Asphalt Shingle
Porch Deck
Total Parking Spaces 1
Building
Lot Description See Remarks
Foundation Poured Concrete
Architectural Style 2 Storey
Level or Stories Two
Structure Type Vinyl Siding,Wood Frame
Others
HOA Fee Include Common Area Maintenance,Parking,Professional Management,Reserve Fund Contributions,Snow Removal
Restrictions Board Approval
Ownership Private
Pets Description Restrictions
Read Less Info
Want to know what your home might be worth? Contact us for a FREE valuation!

Our team is ready to help you sell your home for the highest possible price ASAP
GET MORE INFORMATION

Agent | License ID: LDKATOCAN






