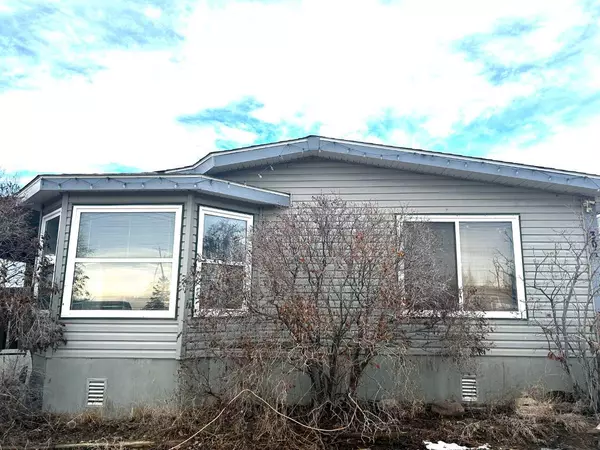$275,500
$279,900
1.6%For more information regarding the value of a property, please contact us for a free consultation.
3 Beds
2 Baths
1,744 SqFt
SOLD DATE : 05/15/2024
Key Details
Sold Price $275,500
Property Type Single Family Home
Sub Type Detached
Listing Status Sold
Purchase Type For Sale
Square Footage 1,744 sqft
Price per Sqft $157
Subdivision Johnson Acres
MLS® Listing ID A2123293
Sold Date 05/15/24
Style Acreage with Residence,Modular Home
Bedrooms 3
Full Baths 2
Originating Board South Central
Year Built 1998
Annual Tax Amount $1,870
Tax Year 2023
Lot Size 1.100 Acres
Acres 1.1
Property Description
Wide Open Spaces with all the city conveniences just minutes away! Welcome Home to this 1744 square foot home on 1.1 acres of land to call your very own. The Triple detached Garage is a Bonus luxury feature you rarely find on an acreage at this price point. Relax with family in the inviting living room or savour new tastes in the large, bright kitchen and dining room. Relax in your private soaker-tub in your ensuite bathroom. Soak up the sunshine and tranquility of this estate while sipping your morning coffee on your covered deck. Smile while you watch your four-legged friends enjoy the fresh cut grass of your beautiful fenced yard. Relish the space and freedom this acreage provides. County water has been installed to provide you with the ultimate convenience- no more hauling water! This acreage, with its Triple Garage, is priced to sell. Come view your new Home today. (Seller will have drive-way freshly graded prior to Possession Day.)
Location
Province AB
County Newell, County Of
Zoning CR
Direction E
Rooms
Basement None
Interior
Interior Features French Door, High Ceilings, Separate Entrance, Skylight(s), Soaking Tub, Track Lighting
Heating Forced Air
Cooling None
Flooring Carpet, Laminate, Linoleum
Appliance Dishwasher, Refrigerator, Stove(s), Washer/Dryer
Laundry Main Level
Exterior
Garage Off Street, Parking Pad, Triple Garage Detached
Garage Spaces 3.0
Garage Description Off Street, Parking Pad, Triple Garage Detached
Fence Fenced
Community Features Shopping Nearby
Roof Type Asphalt Shingle
Porch Deck, See Remarks
Total Parking Spaces 8
Building
Lot Description Back Yard, Corner Lot, Dog Run Fenced In, Lawn, No Neighbours Behind, Level
Foundation Piling(s)
Sewer Septic Tank
Water See Remarks
Architectural Style Acreage with Residence, Modular Home
Level or Stories One
Structure Type Vinyl Siding
Others
Restrictions None Known
Tax ID 57110448
Ownership Private
Read Less Info
Want to know what your home might be worth? Contact us for a FREE valuation!

Our team is ready to help you sell your home for the highest possible price ASAP
GET MORE INFORMATION

Agent | License ID: LDKATOCAN






