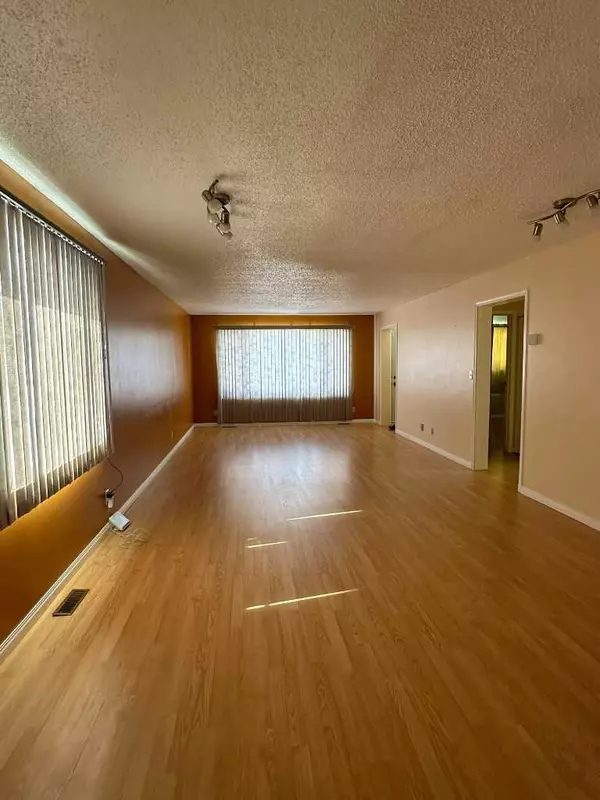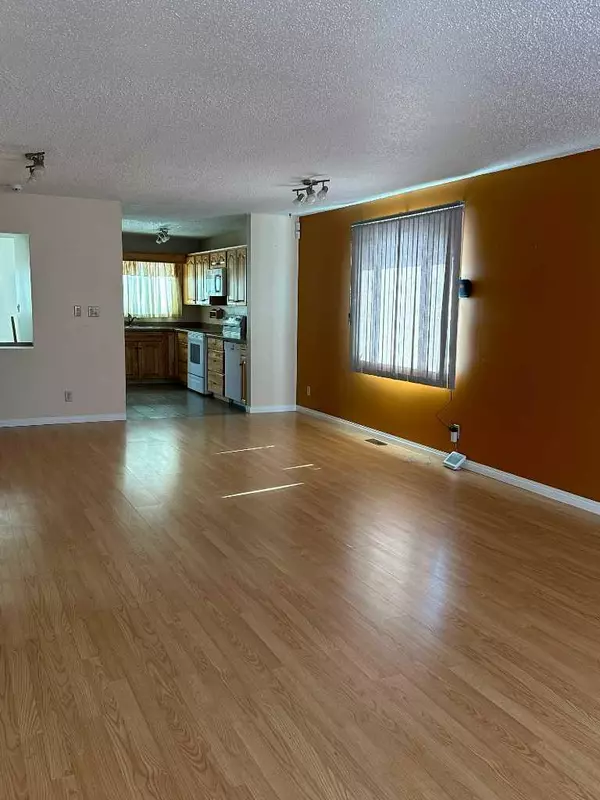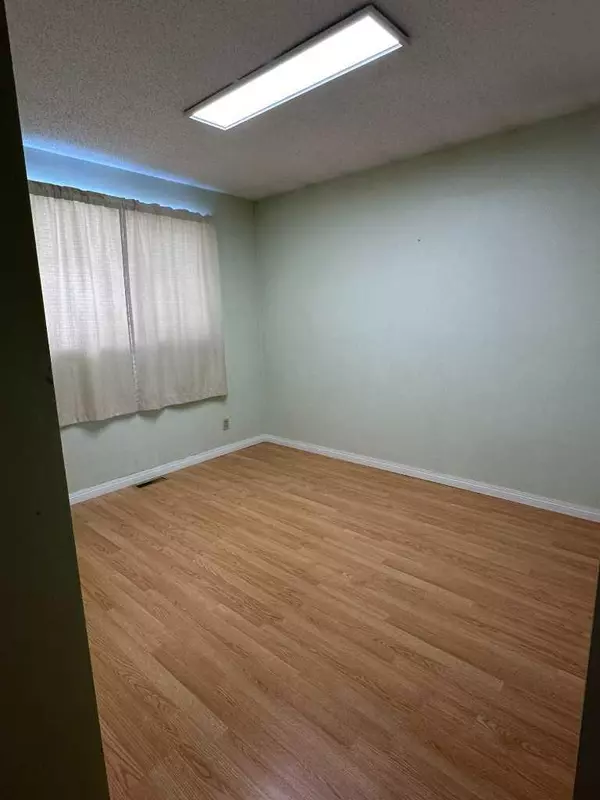$272,500
$289,900
6.0%For more information regarding the value of a property, please contact us for a free consultation.
4 Beds
3 Baths
1,301 SqFt
SOLD DATE : 05/15/2024
Key Details
Sold Price $272,500
Property Type Single Family Home
Sub Type Detached
Listing Status Sold
Purchase Type For Sale
Square Footage 1,301 sqft
Price per Sqft $209
MLS® Listing ID A2121990
Sold Date 05/15/24
Style Bungalow
Bedrooms 4
Full Baths 2
Half Baths 1
Originating Board Grande Prairie
Year Built 1981
Annual Tax Amount $3,206
Tax Year 2023
Lot Size 5,999 Sqft
Acres 0.14
Property Description
WOW!!!! Are you you looking for that perfect Family Home in High Level, AB that is "Move In" Ready?? Then look no further!!! This 1300 Square foot Bungalow has a large and open Living Room and Dining Area, complete with a bright kitchen with beautiful cabinetry. There are 3 bedrooms and 1 and 1/2 bathrooms on the main level, complete with a bright large back entrance. Downstairs there is an Office/Bedroom, a 3 piece bathroom, family area with a wood burning stove and some cabinets complete with an extra fridge, so you can entertain or have game night with everything at your fingertips. There is a large storage room and an extra large laundry/furnace room. Outside the yard is beautifully landscaped, with a private back yard, a fence, a shed and a heated single detached garage for all your extra toys. There is a full concrete driveway and all of this in a quiet area of Town. Call today to view.
Location
Province AB
County Mackenzie County
Zoning R-1
Direction W
Rooms
Basement Finished, Full
Interior
Interior Features See Remarks
Heating Forced Air
Cooling None
Flooring Laminate, Linoleum
Fireplaces Number 1
Fireplaces Type Basement, Wood Burning Stove
Appliance Dishwasher, Dryer, Electric Stove, Microwave Hood Fan, Refrigerator, Washer, Window Coverings
Laundry In Basement
Exterior
Garage Single Garage Detached
Garage Spaces 1.0
Garage Description Single Garage Detached
Fence Fenced
Community Features Other
Roof Type Asphalt Shingle
Porch See Remarks
Lot Frontage 50.0
Total Parking Spaces 4
Building
Lot Description Cleared, Landscaped, Rectangular Lot
Foundation Poured Concrete
Architectural Style Bungalow
Level or Stories One
Structure Type Vinyl Siding
Others
Restrictions None Known
Tax ID 56261218
Ownership Joint Venture
Read Less Info
Want to know what your home might be worth? Contact us for a FREE valuation!

Our team is ready to help you sell your home for the highest possible price ASAP
GET MORE INFORMATION

Agent | License ID: LDKATOCAN






