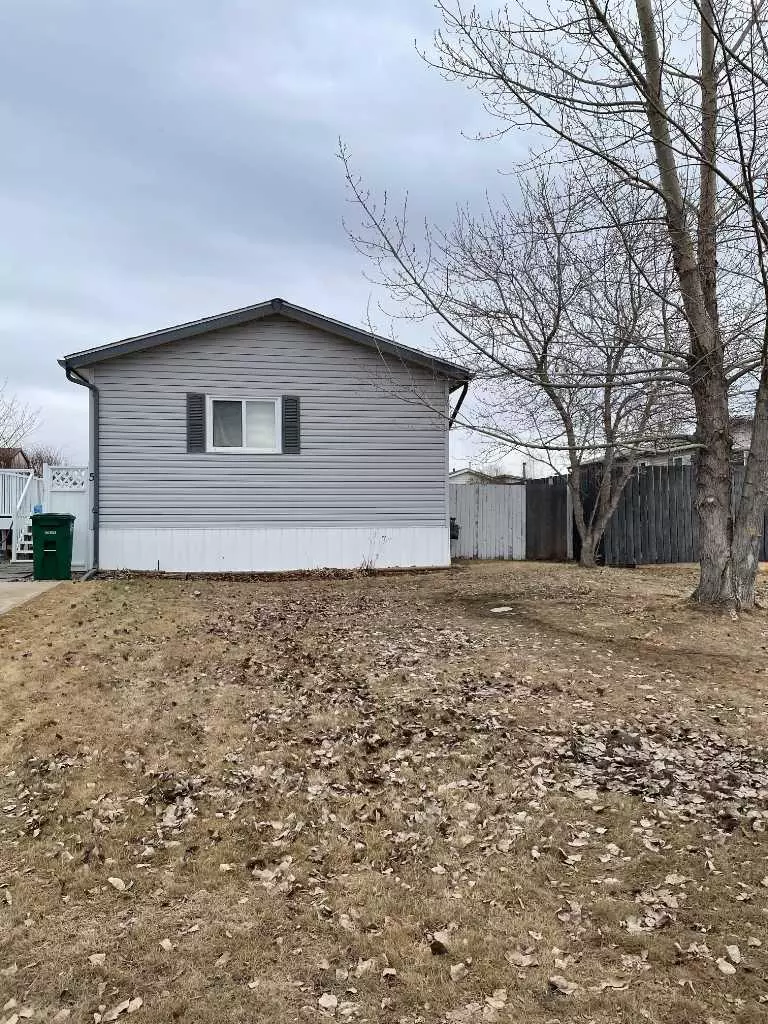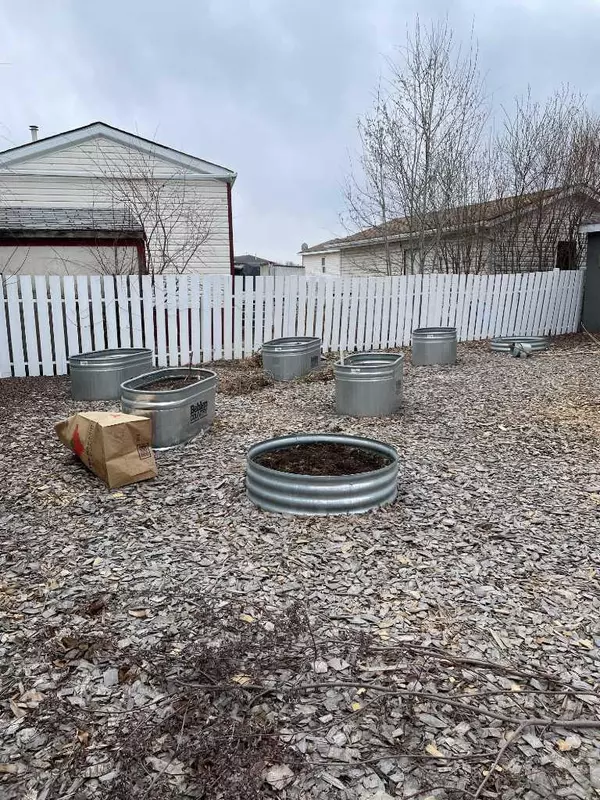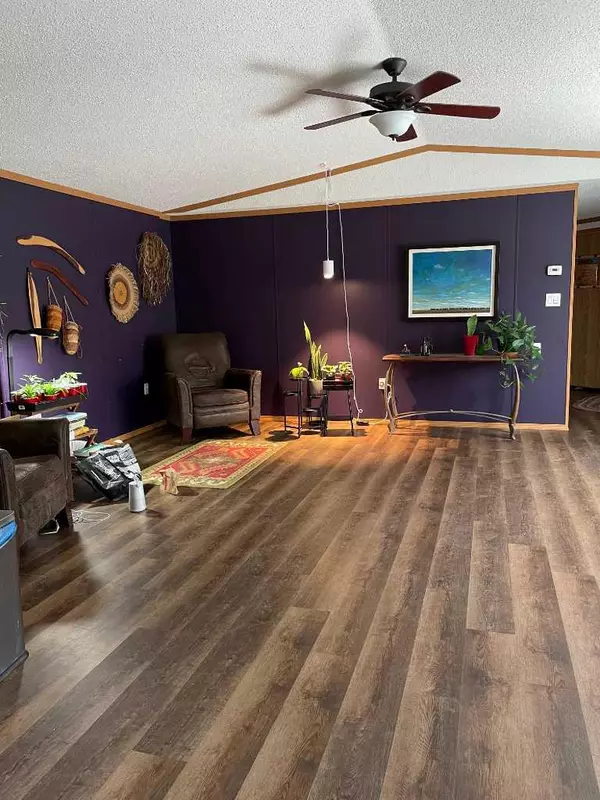$180,000
$184,900
2.7%For more information regarding the value of a property, please contact us for a free consultation.
3 Beds
2 Baths
1,519 SqFt
SOLD DATE : 05/15/2024
Key Details
Sold Price $180,000
Property Type Single Family Home
Sub Type Detached
Listing Status Sold
Purchase Type For Sale
Square Footage 1,519 sqft
Price per Sqft $118
MLS® Listing ID A2126039
Sold Date 05/15/24
Style Single Wide Mobile Home
Bedrooms 3
Full Baths 2
Originating Board Grande Prairie
Year Built 2003
Annual Tax Amount $2,484
Tax Year 2023
Lot Size 6,198 Sqft
Acres 0.14
Lot Dimensions 53.00 X 118.00
Property Description
ABSOLUTELY AMAZING!!!!! This 2003 Manufactured Home is like "Brand New". With approximately 1500 sq. ft.+/- has more to offer than the average home. Three bedrooms, 2 bathrooms, a huge living room. Kitchen/Dining area with loads of counter space, cupboards, walk in-pantry plus a moveable island. The Kitchen/Dining and Living room have vaulted ceilings and an open concept floor plan. There is a set of garden doors from the dining area looking out to the side yard, allowing plenty of natural light in. Just off the laundry room is a separate entrance which is perfect for a dog run. The yard is landscaped and fenced. Why not take advantage of the Concrete Driveway that is large enough to fit 4 vehicles. .. Don't Wait and Book your viewing today....
Location
Province AB
County Mackenzie County
Zoning R4
Direction W
Rooms
Basement None
Interior
Interior Features No Smoking Home
Heating Forced Air
Cooling None
Flooring Carpet, Linoleum
Appliance Dishwasher, Dryer, Electric Range, Range Hood, Refrigerator, Washer, Window Coverings
Laundry Main Level
Exterior
Garage Concrete Driveway, Parking Pad
Garage Description Concrete Driveway, Parking Pad
Fence Fenced
Community Features None
Utilities Available Electricity Available, Natural Gas Available, Phone Available
Roof Type Asphalt Shingle
Porch Deck
Lot Frontage 52.0
Total Parking Spaces 2
Building
Lot Description Landscaped
Foundation Piling(s)
Sewer Sewer
Water Public
Architectural Style Single Wide Mobile Home
Level or Stories One
Structure Type Vinyl Siding
Others
Restrictions None Known
Tax ID 56259645
Ownership Private
Read Less Info
Want to know what your home might be worth? Contact us for a FREE valuation!

Our team is ready to help you sell your home for the highest possible price ASAP
GET MORE INFORMATION

Agent | License ID: LDKATOCAN






