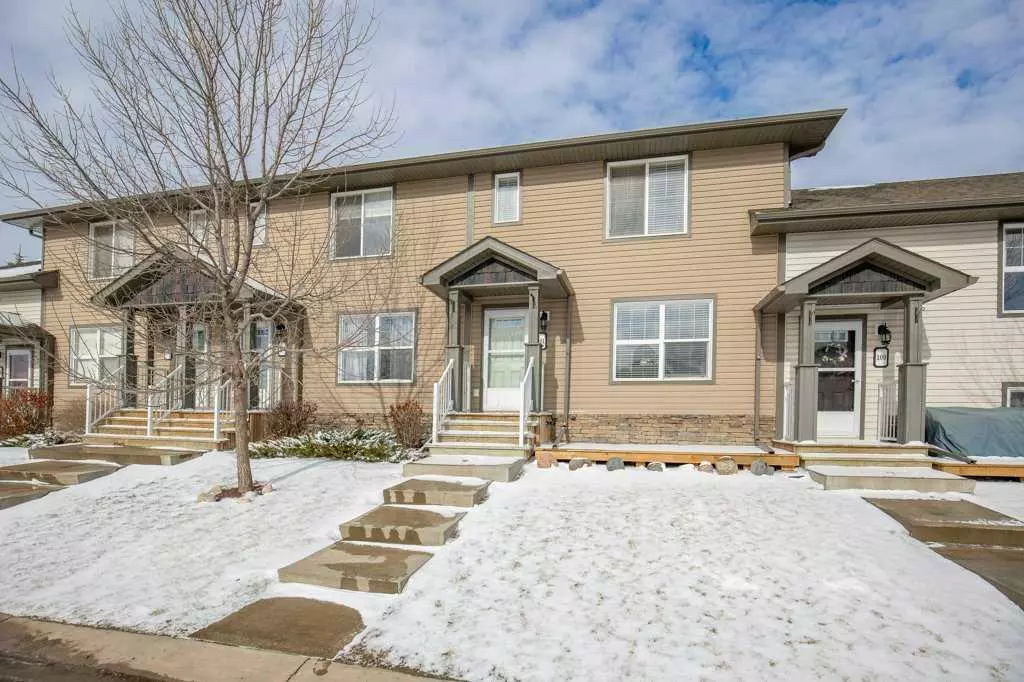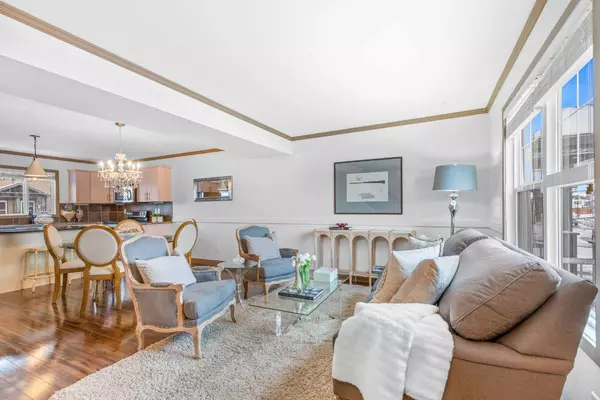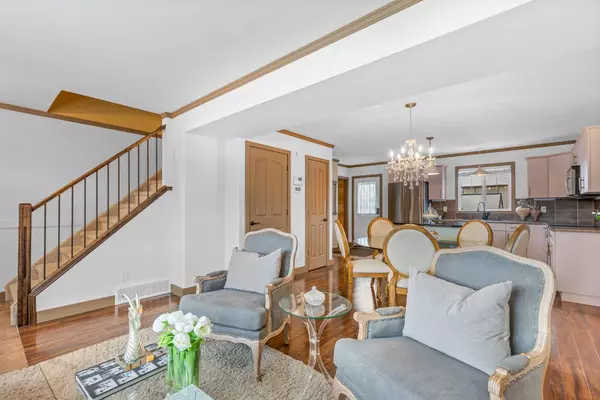$245,000
$249,900
2.0%For more information regarding the value of a property, please contact us for a free consultation.
4 Beds
3 Baths
1,057 SqFt
SOLD DATE : 05/15/2024
Key Details
Sold Price $245,000
Property Type Townhouse
Sub Type Row/Townhouse
Listing Status Sold
Purchase Type For Sale
Square Footage 1,057 sqft
Price per Sqft $231
MLS® Listing ID A2123542
Sold Date 05/15/24
Style 2 Storey
Bedrooms 4
Full Baths 2
Half Baths 1
Condo Fees $325
Originating Board Calgary
Year Built 2011
Annual Tax Amount $1,352
Tax Year 2023
Property Description
Welcome to this extremely well-maintained 4 bed, 2.5 bath townhouse. Right from the front walkway you will see the lovely SE-facing front porch where you can enjoy your morning coffee. When you walk in the front door you’ll be greeted by the open-concept main floor with a bright and spacious living area, dining space and stunning kitchen with center island. The stainless steel stove, fridge and dishwasher were all purchased in 2021. Just past the 2 piece bath is the back entry with a deck leading to the 2 assigned parking stalls that are directly behind the home. Upstairs are 3 bright bedrooms, each with ceiling fans, and a full bath. The primary bedroom is a generous size and features a walk-in closet. In the finished basement there is another bedroom, full bath and living space which has been finished in beautiful pine. From the light fixtures and crown molding to the laminate flooring and cast iron heat registers, every detail of this home has been considered. You’ll be happy to know the basement ceiling and walls are insulated with fire-resistant insulation. The hot water tank and furnace were serviced and cleaned in the last 3 years and ducts were cleaned in 2021. You’ll even find an extra sump pump for added peace of mind. Springbrook is a wonderful, quickly growing community just 10 minutes to Red Deer. It offers plenty of natural park areas, a state of the art skateboard park, soccer/baseball fields, and 3 residential playgrounds, one of which is just a short walk down the street!
Location
Province AB
County Red Deer County
Zoning DCD
Direction SW
Rooms
Basement Finished, Full
Interior
Interior Features Chandelier, Crown Molding, Kitchen Island, No Smoking Home, Open Floorplan, Separate Entrance, Sump Pump(s), Vinyl Windows, Walk-In Closet(s)
Heating Forced Air
Cooling None
Flooring Laminate, Tile
Appliance Dishwasher, Dryer, Microwave Hood Fan, Refrigerator, Stove(s), Washer
Laundry In Basement
Exterior
Garage Off Street, Stall
Garage Description Off Street, Stall
Fence None
Community Features None
Amenities Available Parking, Snow Removal, Trash
Roof Type Asphalt Shingle
Porch Front Porch
Total Parking Spaces 2
Building
Lot Description See Remarks
Foundation Poured Concrete
Sewer Public Sewer
Water Public
Architectural Style 2 Storey
Level or Stories Two
Structure Type Brick,Vinyl Siding
Others
HOA Fee Include Common Area Maintenance,Insurance,Maintenance Grounds,Parking,Professional Management,Reserve Fund Contributions,Snow Removal,Trash
Restrictions Utility Right Of Way
Tax ID 84146986
Ownership Private
Pets Description Restrictions, Yes
Read Less Info
Want to know what your home might be worth? Contact us for a FREE valuation!

Our team is ready to help you sell your home for the highest possible price ASAP
GET MORE INFORMATION

Agent | License ID: LDKATOCAN






