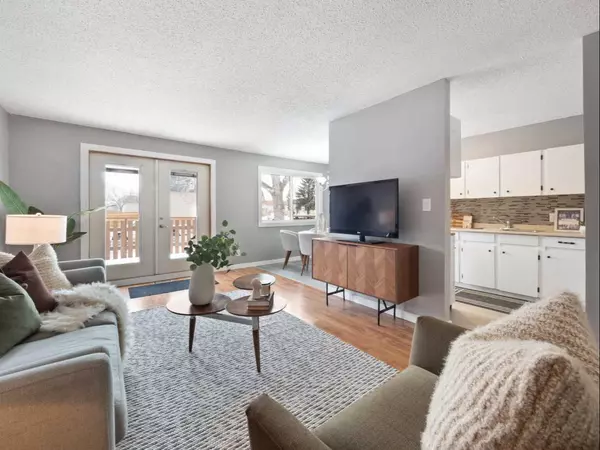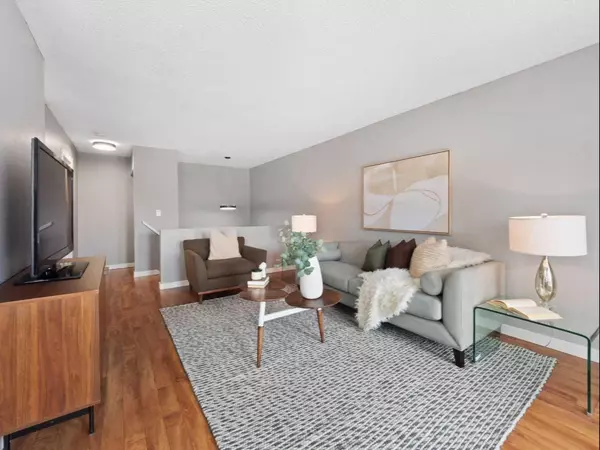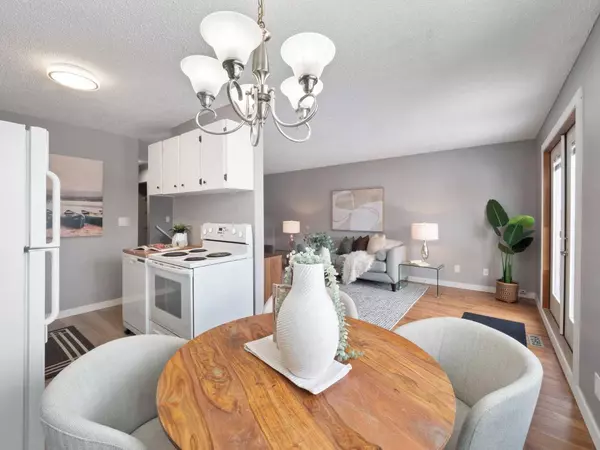$295,000
$299,900
1.6%For more information regarding the value of a property, please contact us for a free consultation.
2 Beds
2 Baths
529 SqFt
SOLD DATE : 05/15/2024
Key Details
Sold Price $295,000
Property Type Townhouse
Sub Type Row/Townhouse
Listing Status Sold
Purchase Type For Sale
Square Footage 529 sqft
Price per Sqft $557
Subdivision Ogden
MLS® Listing ID A2111167
Sold Date 05/15/24
Style Bi-Level,Side by Side
Bedrooms 2
Full Baths 1
Half Baths 1
Condo Fees $484
Originating Board Calgary
Year Built 1975
Annual Tax Amount $926
Tax Year 2023
Property Description
Great value! OVER 1000 sqft of living space in this RENOVATED 2 bedroom townhome condo with access to Glenmore, Deerfoot, and Blackfoot trail. This home has all the important items completed for you; newer shingles (~2018), newer vinyl windows (~2013), new vinyl siding (~2022)-- and inside has new flooring, all new paint, light fixtures, trim, switches/plugs, --all the DETAILS that make this home completely REFRESHED. Both bedrooms are a fantastic size, master is huge, you can have a seating area, office, treadmill, gym, crib, sewing room/craft space, etc, in this extra large space. Upstairs has a half bath and laundry room, spacious open floor plan, HUGE east facing deck / balcony for all your outdoor table / chairs / BBQ needs. The bedrooms are on the lower level with a full bath, spacious storage under the stairs, separate utility room. The hot water tank and furnace/vents were cleaned and tuned up in November -- it really is MOVE IN READY. The new Green Line is coming in close, too, as the station is a few blocks away on 72 av (future MAJOR value add, both to the location AND to the community of OGDEN). Please see photos for details, hurry, you don't want to miss this one! Get in before the line is completed
Location
Province AB
County Calgary
Area Cal Zone Se
Zoning R-C2
Direction SE
Rooms
Basement Finished, Full
Interior
Interior Features Laminate Counters, Storage, Vinyl Windows
Heating Forced Air, Natural Gas
Cooling None
Flooring Laminate, Tile
Appliance Dishwasher, Electric Stove, Refrigerator, Washer/Dryer
Laundry In Bathroom, Upper Level
Exterior
Garage Assigned, Off Street, Stall
Garage Description Assigned, Off Street, Stall
Fence Fenced
Community Features Park, Playground, Pool, Schools Nearby, Sidewalks, Street Lights, Tennis Court(s)
Amenities Available None
Roof Type Asphalt Shingle
Porch Deck
Exposure E
Total Parking Spaces 1
Building
Lot Description Front Yard, Lawn
Foundation Poured Concrete
Architectural Style Bi-Level, Side by Side
Level or Stories Bi-Level
Structure Type Wood Frame
Others
HOA Fee Include Insurance,Parking,Professional Management,Reserve Fund Contributions,Sewer,Trash,Water
Restrictions Mineral Rights
Tax ID 82927878
Ownership Private
Pets Description Restrictions, Yes
Read Less Info
Want to know what your home might be worth? Contact us for a FREE valuation!

Our team is ready to help you sell your home for the highest possible price ASAP
GET MORE INFORMATION

Agent | License ID: LDKATOCAN






