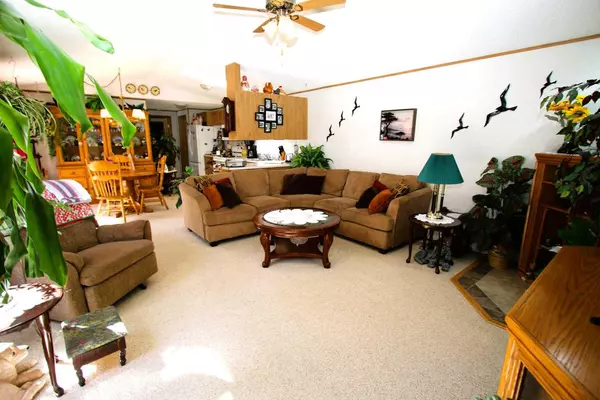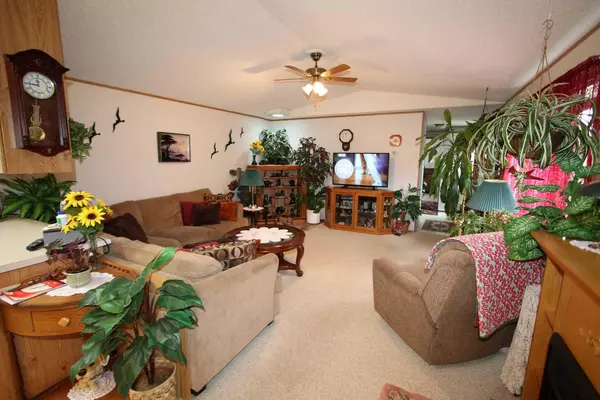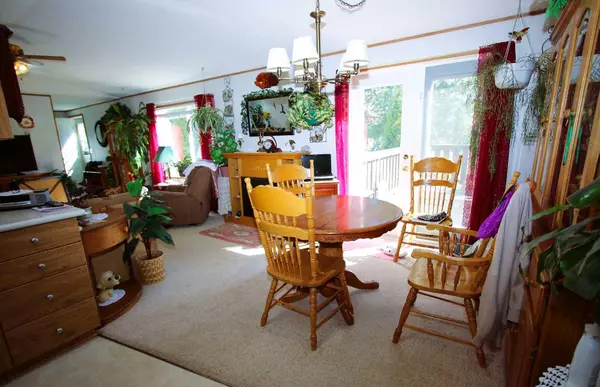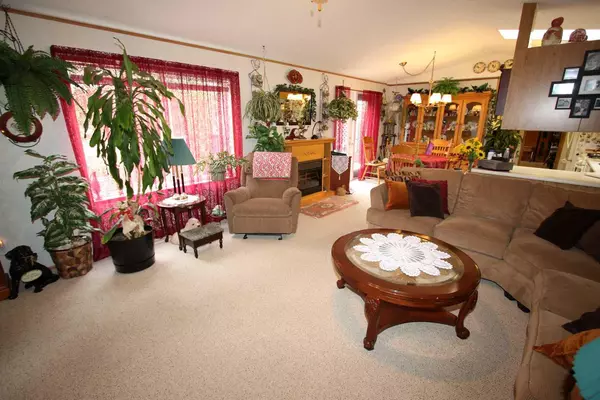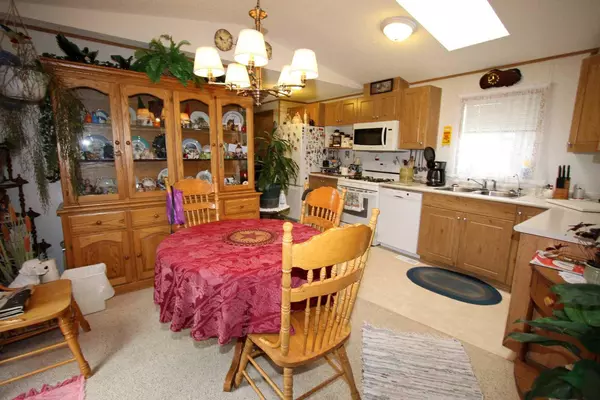$168,800
$169,900
0.6%For more information regarding the value of a property, please contact us for a free consultation.
3 Beds
2 Baths
1,216 SqFt
SOLD DATE : 05/15/2024
Key Details
Sold Price $168,800
Property Type Single Family Home
Sub Type Detached
Listing Status Sold
Purchase Type For Sale
Square Footage 1,216 sqft
Price per Sqft $138
MLS® Listing ID A2126042
Sold Date 05/15/24
Style Mobile
Bedrooms 3
Full Baths 2
Originating Board Central Alberta
Year Built 2001
Annual Tax Amount $1,547
Tax Year 2023
Lot Size 7,500 Sqft
Acres 0.17
Property Description
Experience tranquil living in the heart of Central Alberta with this charming mobile home nestled on its own lot in a quaint small town. Boasting 3 bedrooms and 2 bathrooms, this home offers ample space for comfortable living. Open concept main living room, kitchen and dining. Kitchen has a small breaskfast bar, and ample cabinets and counter space. Step outside onto the south-facing large deck, perfect for soaking up the sun and enjoying the peaceful surroundings. The property features a small fenced-in area with garden beds, ideal for gardening enthusiasts. Privacy is paramount with abundant trees surrounding the property, and with the added bonus of facing a utility corridor, ensuring no future developments obstruct your view. Large front paved parking can accommodate an RV plus other vehicles. Stay cool during the warmer months with air conditioning, and enjoy the convenience of newer appliances. Additional storage space is provided with two sheds, offering room for all your outdoor equipment and tools. Don't miss out on the opportunity to make this serene retreat your own.
Location
Province AB
County Red Deer County
Zoning R1
Direction S
Rooms
Basement None
Interior
Interior Features Breakfast Bar, Ceiling Fan(s)
Heating Forced Air
Cooling Central Air
Flooring Carpet, Linoleum
Appliance Central Air Conditioner, Dishwasher, Electric Stove, Microwave Hood Fan, Refrigerator, Washer/Dryer
Laundry Laundry Room
Exterior
Garage Asphalt, Off Street, Parking Pad
Garage Description Asphalt, Off Street, Parking Pad
Fence Partial
Community Features Golf
Roof Type Asphalt Shingle
Porch Deck
Lot Frontage 50.0
Total Parking Spaces 3
Building
Lot Description Backs on to Park/Green Space, Gazebo, Lawn, Garden, Landscaped, Many Trees
Foundation See Remarks
Architectural Style Mobile
Level or Stories One
Structure Type Mixed
Others
Restrictions None Known
Tax ID 85679761
Ownership Private
Read Less Info
Want to know what your home might be worth? Contact us for a FREE valuation!

Our team is ready to help you sell your home for the highest possible price ASAP
GET MORE INFORMATION

Agent | License ID: LDKATOCAN


