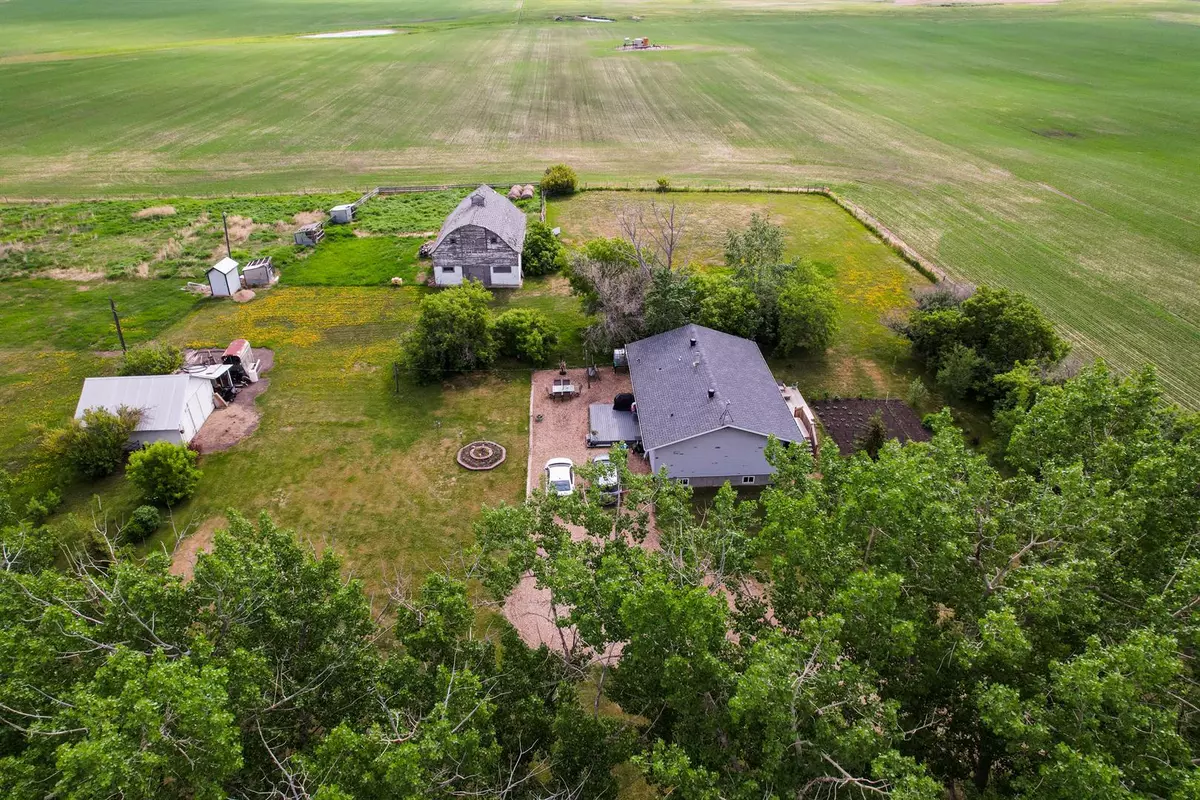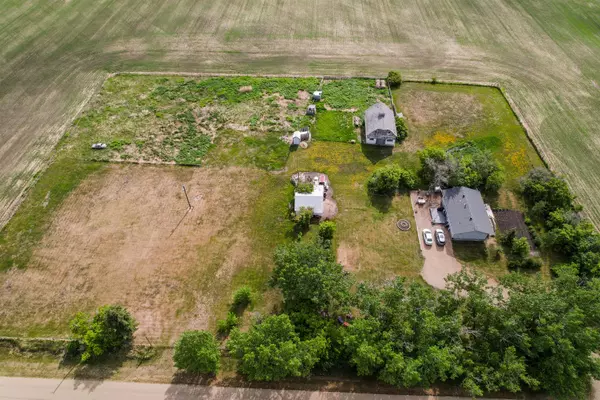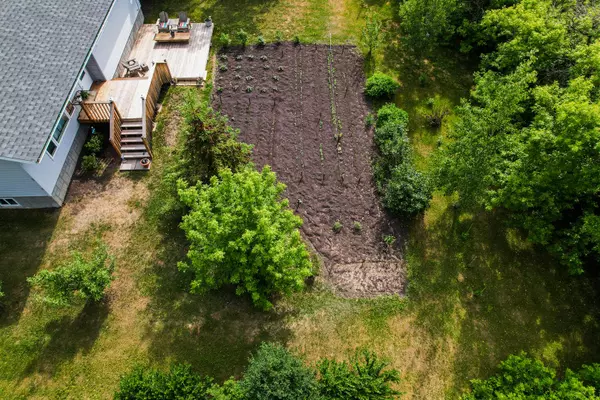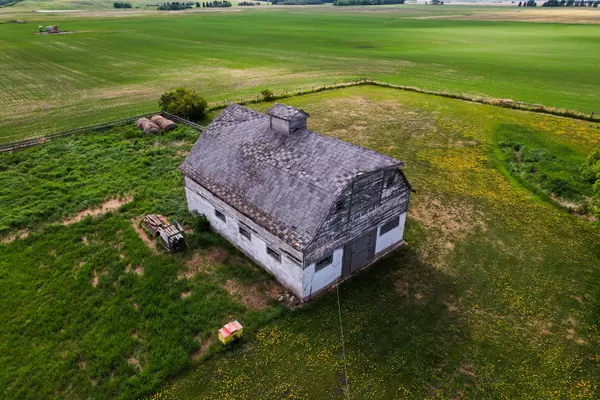$365,000
$375,000
2.7%For more information regarding the value of a property, please contact us for a free consultation.
4 Beds
3 Baths
1,136 SqFt
SOLD DATE : 05/15/2024
Key Details
Sold Price $365,000
Property Type Single Family Home
Sub Type Detached
Listing Status Sold
Purchase Type For Sale
Square Footage 1,136 sqft
Price per Sqft $321
MLS® Listing ID A2113802
Sold Date 05/15/24
Style Acreage with Residence,Bungalow
Bedrooms 4
Full Baths 2
Half Baths 1
Originating Board Central Alberta
Year Built 1974
Annual Tax Amount $1,048
Tax Year 2023
Lot Size 3.710 Acres
Acres 3.71
Property Description
Enjoy Country Living on this 3.71 Acre Parcel surrounded by open farmland, away from the hustle and bustle of city and subdivision living. The 1136 sq ft bungalow offers 3 bedrooms on the main floor, bright & open kitchen and dining area & large living room. 1.5 Baths on main floor and 3 piece bath in the basement have all be upgraded. Laminate flooring throughout main floor. Windows have been upgraded as well as furnace. Basement includes one bedroom, family room, laundry room, storage room and another open area, all requiring flooring and ceiling to finish it off. In addition, with some minor adjustments, the Open Area and Storage Area in the basement could easily be used for additional living space or bedroom. Enjoy your large manicured yard from the back or front deck. Gardener's delight with vegetable garden spot plus many mature and new trees, including cherry and apple trees. Outbuildings include 20x22 garage with leanto & older Hip Roof Barn. With a little TC the Hip roof barn (28x40) offers potential as a working barn or would be perfect for hobby enthusiasts. Bring your creative vision to make it your own. Automatic waterer in place. This property has been well cared for and shows pride of ownership. Property is located on hardtop (Johnson's Beach Road) close to Red Deer Lake and Bashaw. Much love has gone into this property....Put it on your list to view today!
Location
Province AB
County Ponoka County
Zoning Agricultural
Direction E
Rooms
Basement Full, Partially Finished
Interior
Interior Features Central Vacuum
Heating Forced Air, Natural Gas
Cooling None
Flooring Carpet, Laminate, Vinyl Plank
Appliance Freezer, Refrigerator, Stove(s), Washer/Dryer, Window Coverings
Laundry In Basement
Exterior
Garage Single Garage Detached
Garage Spaces 1.0
Garage Description Single Garage Detached
Fence Fenced
Community Features None
Roof Type Asphalt Shingle
Porch Deck
Total Parking Spaces 1
Building
Lot Description Fruit Trees/Shrub(s), Garden, Landscaped
Foundation Poured Concrete
Sewer Septic Field, Septic Tank
Water Well
Architectural Style Acreage with Residence, Bungalow
Level or Stories One
Structure Type Vinyl Siding,Wood Frame
Others
Restrictions None Known
Tax ID 85433054
Ownership Private
Read Less Info
Want to know what your home might be worth? Contact us for a FREE valuation!

Our team is ready to help you sell your home for the highest possible price ASAP
GET MORE INFORMATION

Agent | License ID: LDKATOCAN






