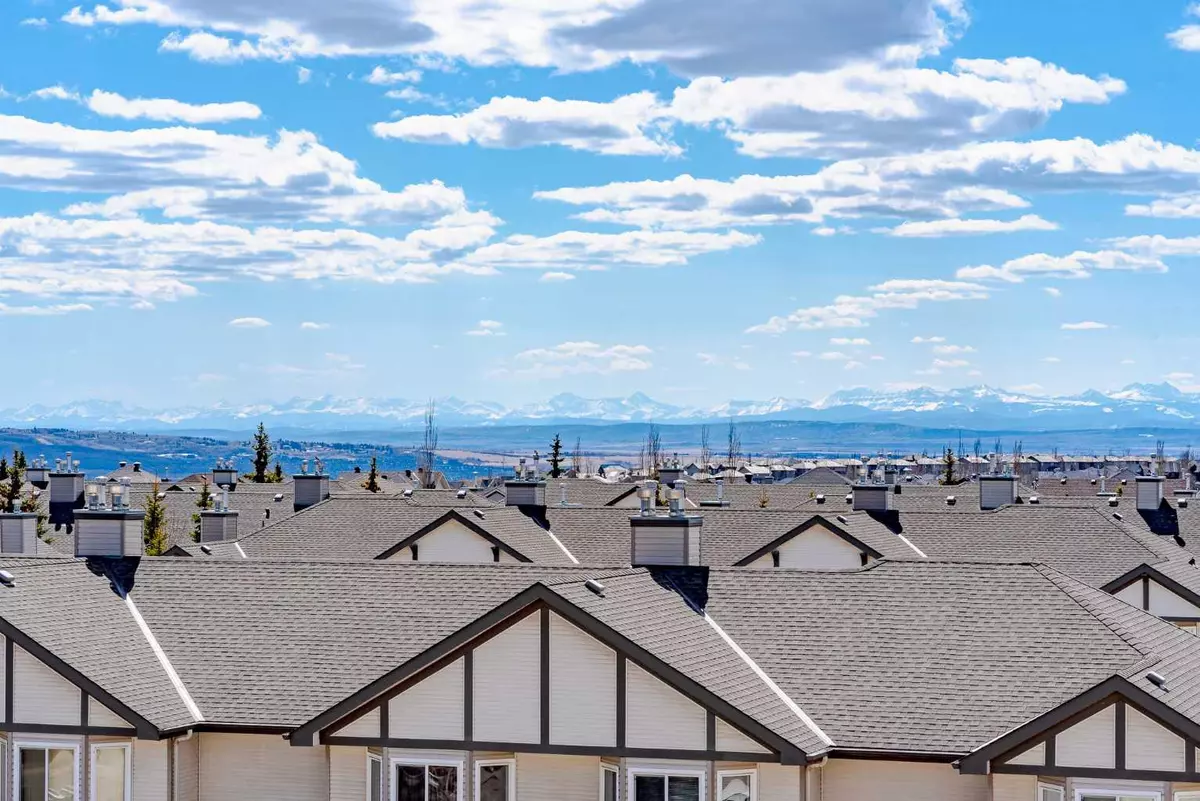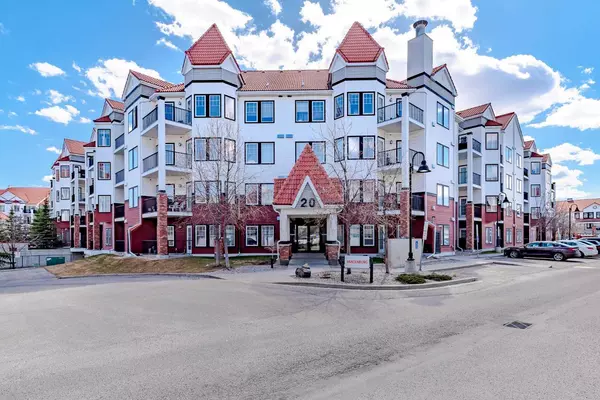$390,000
$399,999
2.5%For more information regarding the value of a property, please contact us for a free consultation.
2 Beds
2 Baths
1,007 SqFt
SOLD DATE : 05/15/2024
Key Details
Sold Price $390,000
Property Type Condo
Sub Type Apartment
Listing Status Sold
Purchase Type For Sale
Square Footage 1,007 sqft
Price per Sqft $387
Subdivision Royal Oak
MLS® Listing ID A2127377
Sold Date 05/15/24
Style Low-Rise(1-4)
Bedrooms 2
Full Baths 2
Condo Fees $554/mo
Originating Board Calgary
Year Built 2014
Annual Tax Amount $1,626
Tax Year 2023
Property Description
Wow a truly exceptional property with a lot to offer potential buyers! The spacious layout, modern amenities, and stunning views make this top floor corner unit in the Red Haus condominiums a desirable place to call home. The combination of bungalow-like living space with the conveniences of condo living is sure to appeal to many. From the high ceilings and open concept design to the stylish kitchen with stainless steel appliances and granite countertops, this unit seems to have it all.
The inclusion of vinyl plank flooring, in-suite laundry, titled parking, a balcony with mountain views, and natural gas amenities further enhance the appeal of this property. It's great to hear that there are so many attractive features that make this unit stand out!
If you're interested in viewing this property, I recommend booking a showing as soon as possible to see all that it has to offer in person. Good luck with your search for the perfect home!
Location
Province AB
County Calgary
Area Cal Zone Nw
Zoning M-C2 d185
Direction E
Interior
Interior Features Ceiling Fan(s), Granite Counters, High Ceilings, Kitchen Island, No Animal Home, No Smoking Home, Open Floorplan, Primary Downstairs, Walk-In Closet(s)
Heating Baseboard, Natural Gas
Cooling None
Flooring Carpet, Vinyl
Appliance Dishwasher, Electric Stove, Microwave Hood Fan, Refrigerator, Washer/Dryer
Laundry In Unit
Exterior
Garage Parkade, Stall, Titled, Underground
Garage Description Parkade, Stall, Titled, Underground
Community Features Clubhouse, Schools Nearby, Shopping Nearby, Sidewalks
Amenities Available Elevator(s), Fitness Center, Parking, Party Room, Recreation Facilities, Secured Parking, Trash, Visitor Parking
Porch Balcony(s), Other
Exposure E
Total Parking Spaces 1
Building
Story 4
Architectural Style Low-Rise(1-4)
Level or Stories Single Level Unit
Structure Type Brick,Vinyl Siding,Wood Frame
Others
HOA Fee Include Amenities of HOA/Condo,Common Area Maintenance,Heat,Insurance,Maintenance Grounds,Parking,Professional Management,Reserve Fund Contributions,Snow Removal,Trash,Water
Restrictions Board Approval
Ownership Private
Pets Description Restrictions, Yes
Read Less Info
Want to know what your home might be worth? Contact us for a FREE valuation!

Our team is ready to help you sell your home for the highest possible price ASAP
GET MORE INFORMATION

Agent | License ID: LDKATOCAN






