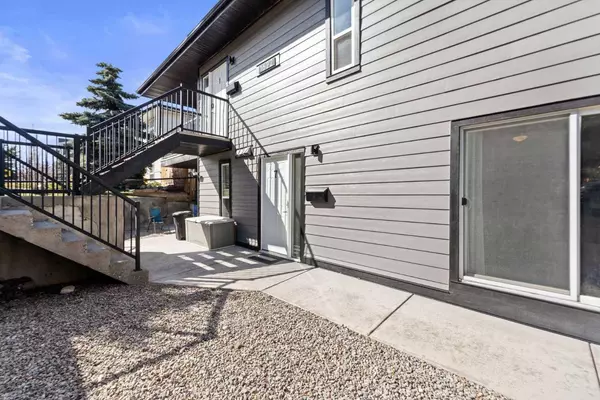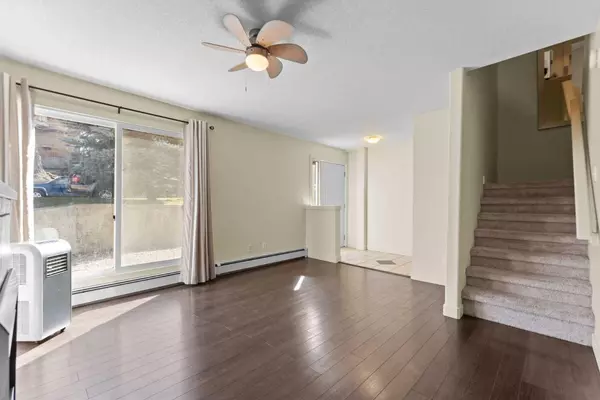$300,000
$299,900
For more information regarding the value of a property, please contact us for a free consultation.
2 Beds
2 Baths
926 SqFt
SOLD DATE : 05/15/2024
Key Details
Sold Price $300,000
Property Type Condo
Sub Type Apartment
Listing Status Sold
Purchase Type For Sale
Square Footage 926 sqft
Price per Sqft $323
Subdivision South Calgary
MLS® Listing ID A2125954
Sold Date 05/15/24
Style Apartment
Bedrooms 2
Full Baths 1
Half Baths 1
Condo Fees $789/mo
Originating Board Calgary
Year Built 1965
Annual Tax Amount $1,018
Tax Year 2023
Property Description
2 Bedroom + Den condo. This charming building is in the trendy intercity of South Calgary, on a quiet street just 10 minutes walk from Marda Loop. South Calgary Park with its library and outdoor pool, and the cSpace King Edward art hub are just two quick blocks away. This unit provides excellent transit access to downtown (14 St, 26 Ave and 33rd Ave) and is a five-minute drive from the popular 17th Avenue entertainment district.
This is a quiet 2 storey corner unit with no other units directly above or below. The sunny south exposure provides great light in the winter, and a walk-out to a small patio for summer enjoyment. The unit is centrally heated with hot water (water and heat included in the condo fee) and has a couple of portable air conditioner units to keep you cool. The bright kitchen includes stainless steel appliances and an in-suite washer dryer, together with access to a half bath and large in-suite storage area. Upstairs, there are two bedrooms, a studio/den that could be used as an occasional guest room and a full bathroom. There is off-street parking behind the building. The building envelope was renovated in 2023 (Hardy Board), and the roof was replaced in 2021. The interior of the unit was fully renovated in 2008.
Call to view today!!
Location
Province AB
County Calgary
Area Cal Zone Cc
Zoning M-C1
Direction S
Rooms
Basement None
Interior
Interior Features No Smoking Home, See Remarks
Heating Boiler
Cooling Other
Flooring Carpet, Ceramic Tile, Laminate
Fireplaces Number 1
Fireplaces Type Electric, Living Room, Tile
Appliance Dishwasher, Electric Stove, Microwave Hood Fan, Refrigerator
Laundry In Kitchen
Exterior
Garage Stall
Garage Spaces 1.0
Garage Description Stall
Community Features Playground, Schools Nearby
Amenities Available Other, Storage
Roof Type Membrane
Porch Patio
Exposure S
Total Parking Spaces 1
Building
Story 2
Foundation Poured Concrete
Architectural Style Apartment
Level or Stories Multi Level Unit
Structure Type Composite Siding
Others
HOA Fee Include Common Area Maintenance,Heat,Insurance,Parking,Professional Management,Reserve Fund Contributions,Security,Snow Removal,Trash
Restrictions Board Approval
Tax ID 83047733
Ownership Private
Pets Description Restrictions
Read Less Info
Want to know what your home might be worth? Contact us for a FREE valuation!

Our team is ready to help you sell your home for the highest possible price ASAP
GET MORE INFORMATION

Agent | License ID: LDKATOCAN






