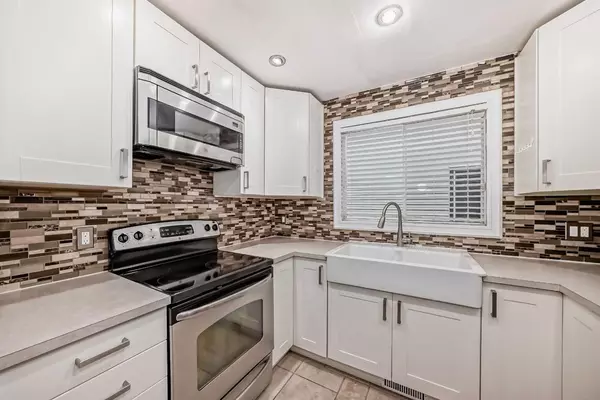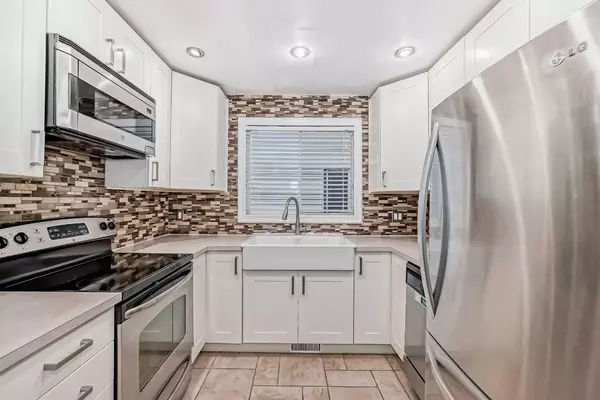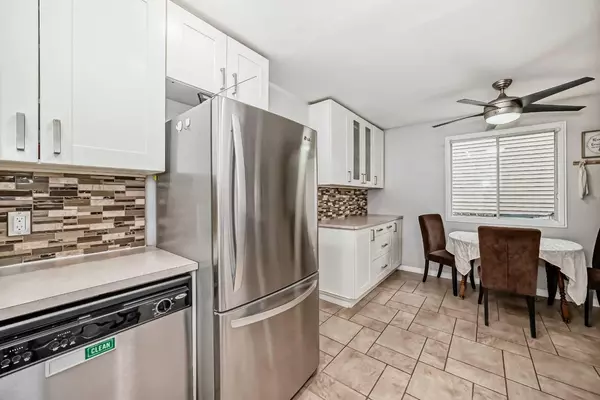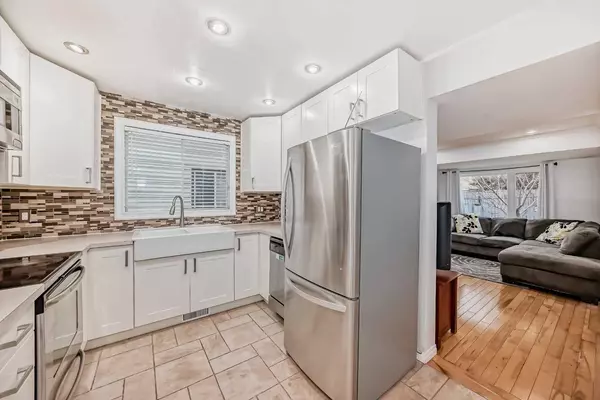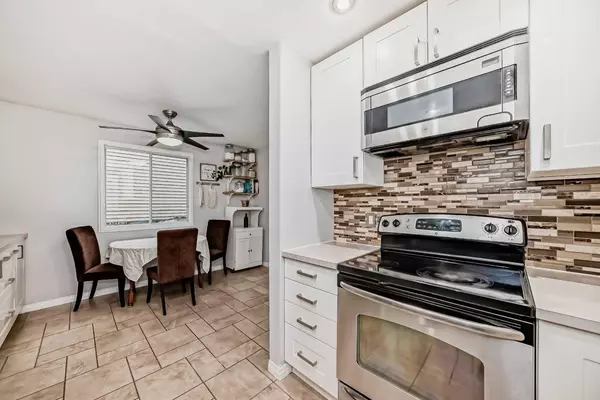$520,000
$489,900
6.1%For more information regarding the value of a property, please contact us for a free consultation.
3 Beds
3 Baths
1,431 SqFt
SOLD DATE : 05/15/2024
Key Details
Sold Price $520,000
Property Type Single Family Home
Sub Type Detached
Listing Status Sold
Purchase Type For Sale
Square Footage 1,431 sqft
Price per Sqft $363
Subdivision Mckenzie Lake
MLS® Listing ID A2129916
Sold Date 05/15/24
Style 2 Storey
Bedrooms 3
Full Baths 2
Half Baths 1
HOA Fees $22/ann
HOA Y/N 1
Originating Board Calgary
Year Built 1982
Annual Tax Amount $2,674
Tax Year 2023
Lot Size 2,873 Sqft
Acres 0.07
Property Description
This well kept 3 bed, 2.5 bath family home is located mere steps to McKenzie Lake, schools, community center, day care and parks is a must see. The main floor consists of an open plan with gleaming hardwood floors running through-out and large windows that bring in tons of natural sunlight. The kitchen offers upgraded S/S appliances, custom white cabinets, tiled backsplashes and a huge Apron sink. The front of the home hosts an oversized living room with a large bay window plus a spacious entry. Completing the main level is a large family room with a brick faced wood burning fireplace and a 2pc bath. Upstairs you will find a huge master bedroom with a 3pc ensuite, ample closet space and a large balcony off the bedroom. Two additional bedrooms and an updated 4pc bath complete the upper level. The basement is fully developed with a good sized Rec room, plus multiple flex/storage areas. Additional bonuses include a newer furnace, hot water tank and roof. Located close to schools, parks, playgrounds, shopping, City transit, McKenzie Lake and easy access to main roadways. Very few homes come up for sale at this price with Lake Privileges. All offers being reviewed Saturday May 11th at 5pm.
Location
Province AB
County Calgary
Area Cal Zone Se
Zoning R-C2
Direction NE
Rooms
Basement Finished, Full
Interior
Interior Features Ceiling Fan(s), No Smoking Home, Open Floorplan
Heating Forced Air, Natural Gas
Cooling None
Flooring Ceramic Tile, Hardwood, Laminate
Fireplaces Number 1
Fireplaces Type Brick Facing, Wood Burning
Appliance Dishwasher, Dryer, Electric Stove, Microwave Hood Fan, Refrigerator, Washer, Window Coverings
Laundry Laundry Room
Exterior
Garage Stall
Garage Description Stall
Fence Fenced
Community Features Golf, Lake, Park, Playground, Schools Nearby, Shopping Nearby, Walking/Bike Paths
Amenities Available Beach Access
Roof Type Asphalt Shingle
Porch Balcony(s), Front Porch
Lot Frontage 28.71
Total Parking Spaces 2
Building
Lot Description Back Lane, Few Trees, Landscaped
Foundation Poured Concrete
Architectural Style 2 Storey
Level or Stories Two
Structure Type Vinyl Siding,Wood Frame
Others
Restrictions Utility Right Of Way
Tax ID 83014868
Ownership Private
Read Less Info
Want to know what your home might be worth? Contact us for a FREE valuation!

Our team is ready to help you sell your home for the highest possible price ASAP
GET MORE INFORMATION

Agent | License ID: LDKATOCAN


