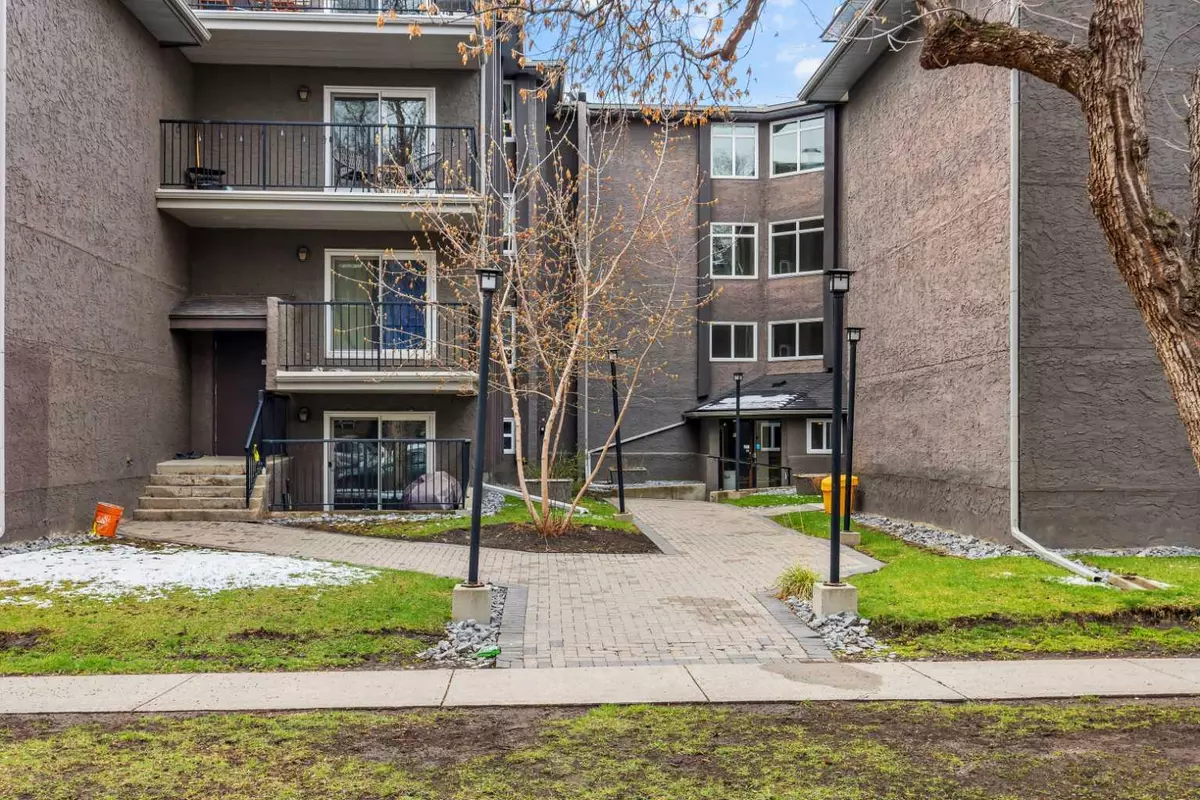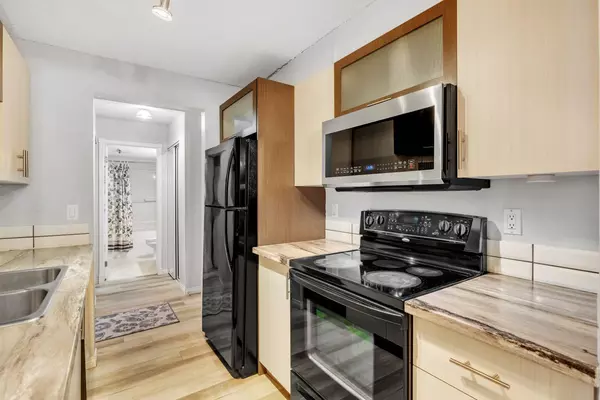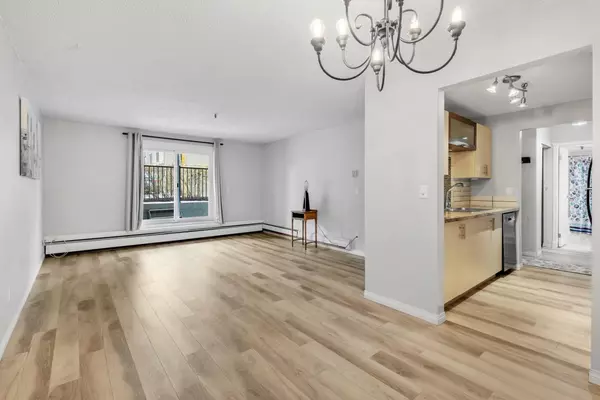$225,000
$214,900
4.7%For more information regarding the value of a property, please contact us for a free consultation.
2 Beds
1 Bath
808 SqFt
SOLD DATE : 05/15/2024
Key Details
Sold Price $225,000
Property Type Condo
Sub Type Apartment
Listing Status Sold
Purchase Type For Sale
Square Footage 808 sqft
Price per Sqft $278
Subdivision Renfrew
MLS® Listing ID A2127773
Sold Date 05/15/24
Style Apartment
Bedrooms 2
Full Baths 1
Condo Fees $619/mo
Originating Board Calgary
Year Built 1981
Annual Tax Amount $1,386
Tax Year 2023
Property Description
RENOVATED | INNER CITY LIVING | UNDERGROUND PARKING | LARGE 2 BED / 1 BATH (808sq ft) | PRIVATE PATIO | All located in the quaint neighbourhood, 'Renfrew' in Calgary - where you can walk downtown, and enjoy a plethora of amenities nearby. UPGRADES/FEATURES INCLUDE: paint, floor, kitchen (SS Appliances), large west facing patio, light fixtures and so much more. Step inside to your unit and enjoy a beautiful kitchen as you enter that has been updated approx. 8 years ago, and has cabinet space for your cooking needs. Off the kitchen is dining which opens right up to the very family room, a perfect place to lounge and relax, complimented with a patio accessible with large sliding window doors, letting in lots of sunlight. There are two good size bedrooms off the living space, as well as a 4 piece bathroom. The best part? You have in-suite laundry, so you're all set in your own private living space! An absolute must is underground parking, and with this unit there is no exception as you do have an underground parking stall for your full enjoyment. This unit has been well kept and shows it, being very clean top-to-bottom and with its updates means you have nothing to think about but pure inner city living enjoyment at this beautiful apartment unit in 'RENFREW'. This is an adult building over 18. Book your showing today, before its gone! Click on link to view 3D walk through.
Location
Province AB
County Calgary
Area Cal Zone Cc
Zoning M-C2
Direction W
Interior
Interior Features Separate Entrance
Heating Baseboard
Cooling None
Flooring Laminate, Tile
Appliance Dishwasher, Microwave Hood Fan, Refrigerator, Washer/Dryer, Window Coverings
Laundry In Unit
Exterior
Garage Assigned, Covered, Off Street, Underground
Garage Spaces 1.0
Garage Description Assigned, Covered, Off Street, Underground
Community Features Other, Schools Nearby, Shopping Nearby, Sidewalks, Walking/Bike Paths
Amenities Available Elevator(s), Trash, Visitor Parking
Roof Type Tar/Gravel
Porch Patio
Exposure W
Total Parking Spaces 1
Building
Story 4
Architectural Style Apartment
Level or Stories Single Level Unit
Structure Type Stucco,Wood Frame
Others
HOA Fee Include Common Area Maintenance,Heat,Insurance,Parking,Professional Management,Reserve Fund Contributions,Sewer,Snow Removal,Water
Restrictions Adult Living
Ownership Private
Pets Description Restrictions
Read Less Info
Want to know what your home might be worth? Contact us for a FREE valuation!

Our team is ready to help you sell your home for the highest possible price ASAP
GET MORE INFORMATION

Agent | License ID: LDKATOCAN






