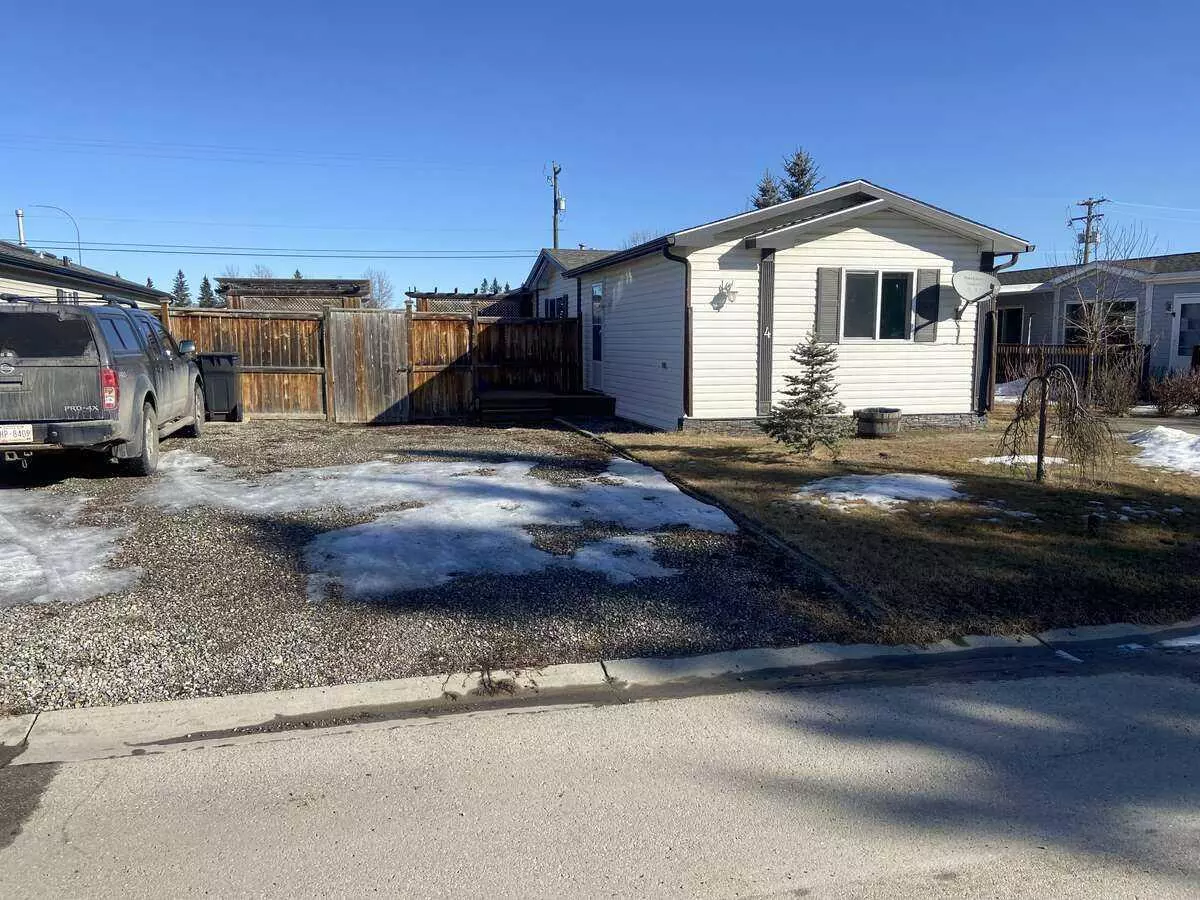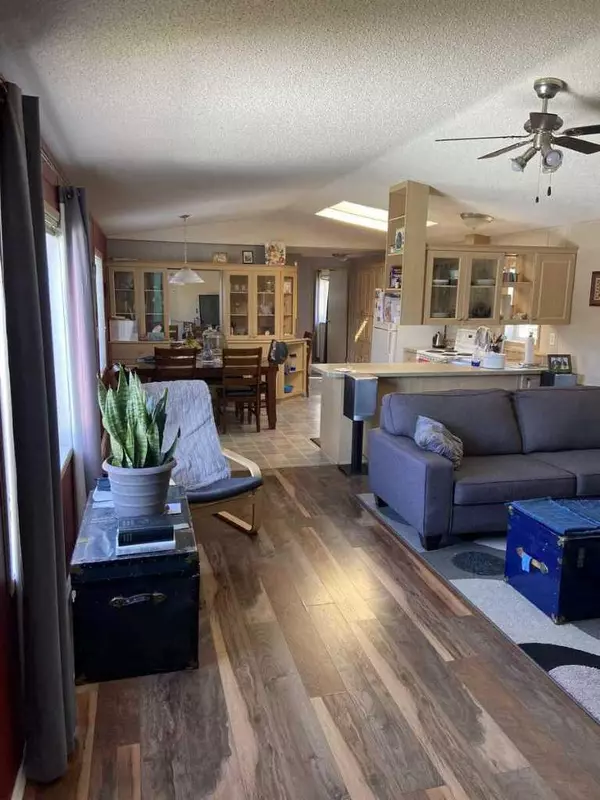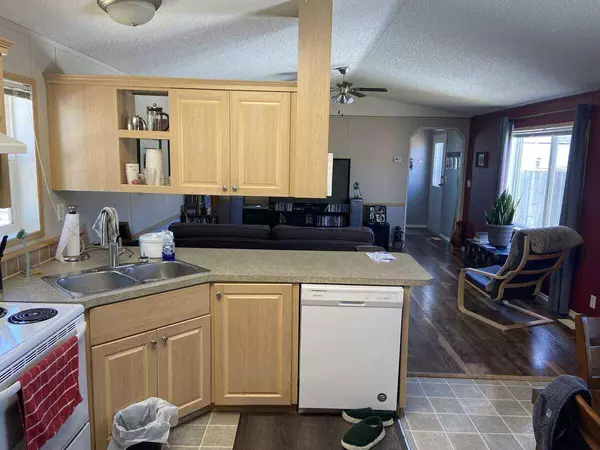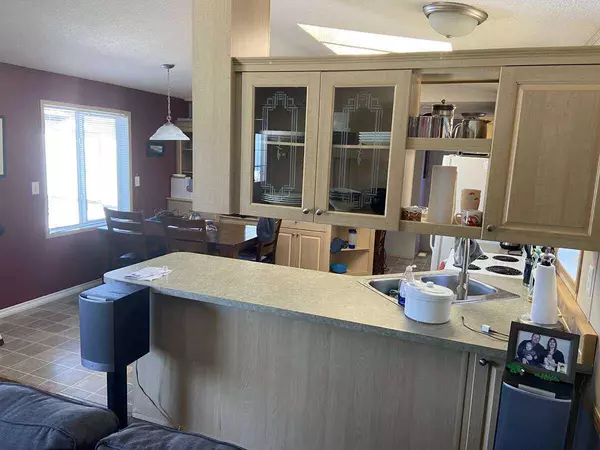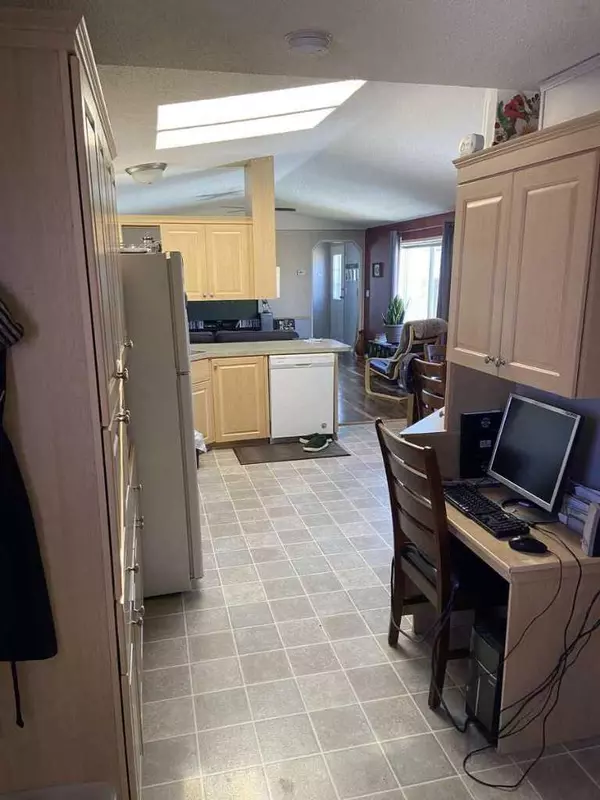$252,000
$269,000
6.3%For more information regarding the value of a property, please contact us for a free consultation.
3 Beds
2 Baths
1,216 SqFt
SOLD DATE : 05/14/2024
Key Details
Sold Price $252,000
Property Type Single Family Home
Sub Type Detached
Listing Status Sold
Purchase Type For Sale
Square Footage 1,216 sqft
Price per Sqft $207
MLS® Listing ID A2118771
Sold Date 05/14/24
Style Mobile
Bedrooms 3
Full Baths 2
Originating Board Central Alberta
Year Built 2006
Annual Tax Amount $2,017
Tax Year 2023
Lot Size 6,579 Sqft
Acres 0.15
Property Description
For additional information, please click on Brochure button below.
This 2006 mobile home boasts 1216 sq ft of living space, featuring 3 bedrooms and 2 bathrooms. The birch kitchen cabinets lend a bright and airy feel, complemented by a skylight overhead. The master bedroom includes a walk-in closet and a 4-piece ensuite bath. Outside, a spacious private yard is enclosed by a fence, highlighted by a large 20' x 32' deck complete with a pergola, ideal for entertaining or housing a hot tub. Additional amenities include a 10' x 20' shed with power, a fire pit, and both front and rear parking spaces. With alley access, there's even room for RV parking, all within a serene and peaceful neighborhood. Plus, enjoy the convenience of a new hot water tank installed in July 2022.
Location
Province AB
County Mountain View County
Zoning RS1
Direction SW
Rooms
Basement None
Interior
Interior Features Ceiling Fan(s), Closet Organizers, Jetted Tub, No Animal Home, No Smoking Home, Open Floorplan, Skylight(s), Walk-In Closet(s)
Heating Forced Air, Natural Gas
Cooling None
Flooring Carpet, Laminate, Linoleum
Appliance Dishwasher, Microwave, Range Hood, Refrigerator, Satellite TV Dish, Stove(s), Washer/Dryer, Window Coverings
Laundry Electric Dryer Hookup, Laundry Room, Sink, Washer Hookup
Exterior
Garage Parking Pad, RV Access/Parking
Garage Description Parking Pad, RV Access/Parking
Fence Fenced
Community Features Fishing, Gated, Golf, Park, Schools Nearby, Shopping Nearby, Sidewalks, Street Lights
Roof Type Asphalt Shingle
Porch Deck, Front Porch, Pergola
Lot Frontage 51.5
Exposure SW
Total Parking Spaces 4
Building
Lot Description Back Lane, Back Yard, Dog Run Fenced In, Front Yard, Lawn, Garden, Low Maintenance Landscape, Interior Lot, Level, Street Lighting, Private, Rectangular Lot
Foundation Piling(s)
Architectural Style Mobile
Level or Stories One
Structure Type Vinyl Siding,Wood Frame
Others
Restrictions Development Restriction,Restrictive Covenant-Building Design/Size,Utility Right Of Way
Tax ID 84974401
Ownership Private
Read Less Info
Want to know what your home might be worth? Contact us for a FREE valuation!

Our team is ready to help you sell your home for the highest possible price ASAP
GET MORE INFORMATION

Agent | License ID: LDKATOCAN

