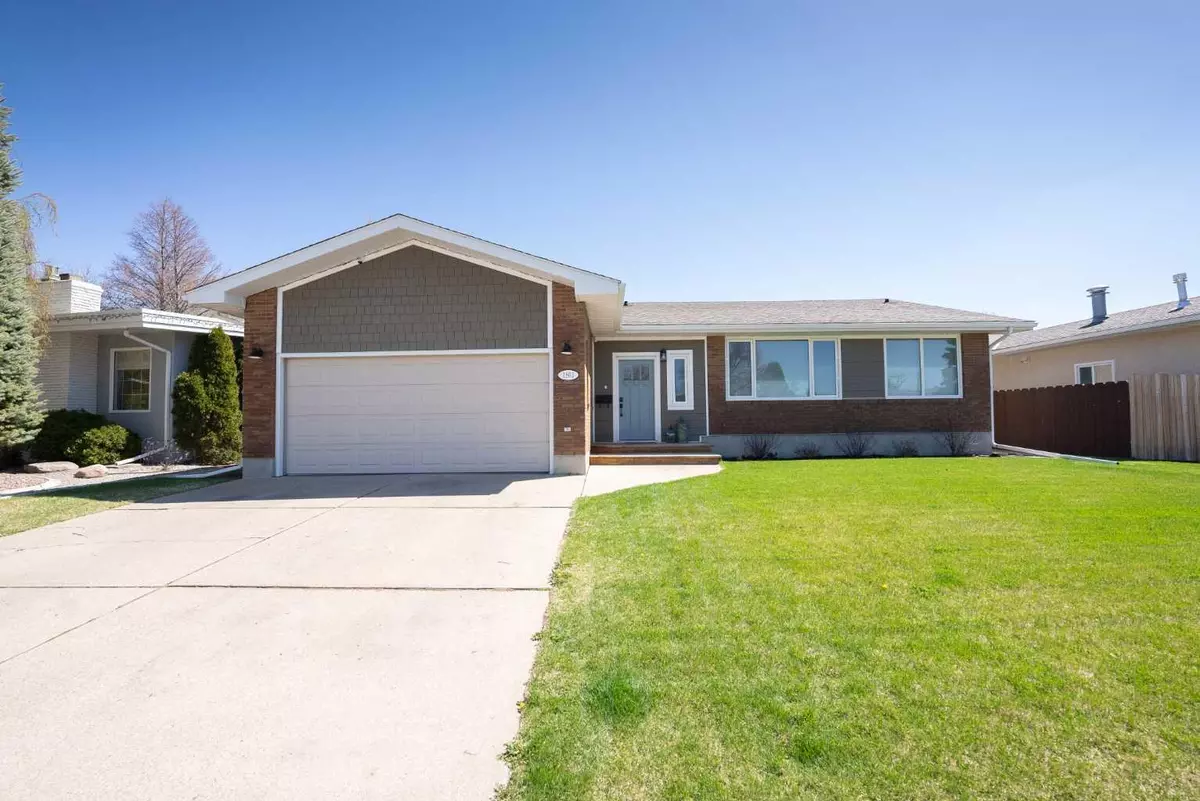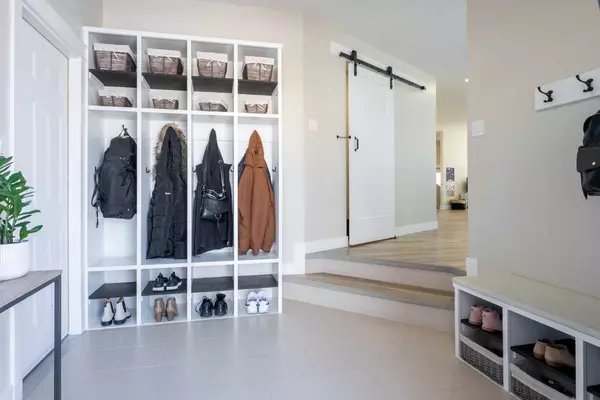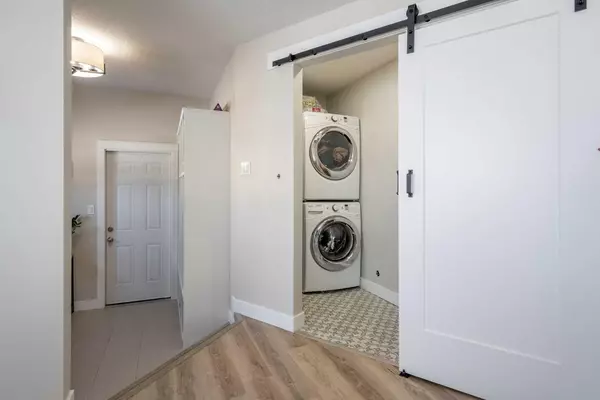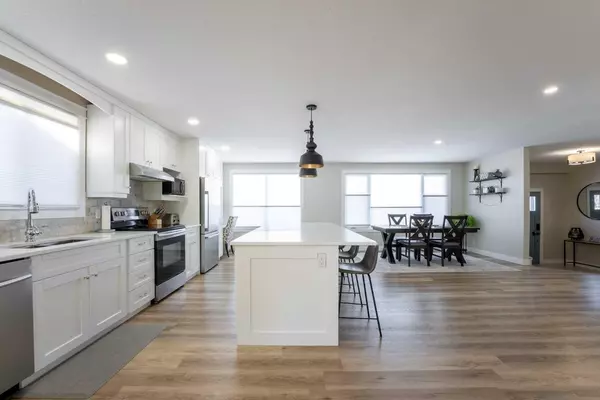$539,900
$539,900
For more information regarding the value of a property, please contact us for a free consultation.
6 Beds
3 Baths
1,582 SqFt
SOLD DATE : 05/14/2024
Key Details
Sold Price $539,900
Property Type Single Family Home
Sub Type Detached
Listing Status Sold
Purchase Type For Sale
Square Footage 1,582 sqft
Price per Sqft $341
Subdivision Redwood
MLS® Listing ID A2131185
Sold Date 05/14/24
Style Bungalow
Bedrooms 6
Full Baths 3
Originating Board Lethbridge and District
Year Built 1974
Annual Tax Amount $4,391
Tax Year 2023
Lot Size 7,082 Sqft
Acres 0.16
Property Description
It's not often that a home this size, in this neighborhood, with this many updates hits the market. This multigenerational bungalow has all the space you'll ever need. As you enter, you are immediately greeted with built in lockers and bench seating for all your coats, shoes, and backpacks. The spacious entry is conveniently attached to your large double garage. The main floor features a gorgeous kitchen flooded with natural light. The 10 foot quartz countertop island is the perfect hub for entertaining and family gatherings overlooking the expansive main floor. Stainless steel appliances, loads of cabinetry and a built in desk add to the convenience of the space. The living room is complete with a cozy wood burning fireplace and a perfect seating area to watch the kids play. Garden doors lead out to your private and covered back deck with a view of the massive backyard. The yard features a new tin fence, new sod, landscaping and underground sprinklers, as well as a large concrete pad. Space for a second garage perhaps? Down the hall you will find a large master bedroom retreat with a massive walk in shower and closet. Two additional bedrooms and another large bath complete this level. Downstairs features another beautiful kitchen, 3 more large bedrooms and a another gorgeous bathroom with walk in shower. Home theatre? Dayhome? Potential rental income? With separate entry, main floor and lower level laundry rooms, and alley access, the opportunities are endless with the amount of space this home has to offer. Be sure to check out the virtual tour and call your favorite REALTOR to book your private showing today!
Location
Province AB
County Lethbridge
Zoning R-L
Direction W
Rooms
Basement Separate/Exterior Entry, Finished, Full, Suite
Interior
Interior Features Closet Organizers, Kitchen Island, Quartz Counters, Recessed Lighting, Separate Entrance, Storage, Sump Pump(s), Vinyl Windows
Heating Forced Air
Cooling Central Air
Flooring Carpet, Ceramic Tile, Vinyl
Fireplaces Number 1
Fireplaces Type Wood Burning Stove
Appliance Central Air Conditioner, Electric Stove, Refrigerator, Washer/Dryer Stacked, Window Coverings
Laundry Multiple Locations
Exterior
Garage Double Garage Attached
Garage Spaces 2.0
Garage Description Double Garage Attached
Fence Fenced
Community Features Playground, Schools Nearby, Shopping Nearby, Sidewalks, Walking/Bike Paths
Roof Type Asphalt Shingle
Porch Deck
Lot Frontage 63.0
Total Parking Spaces 4
Building
Lot Description Back Lane, Back Yard, Front Yard, Landscaped
Foundation Poured Concrete
Architectural Style Bungalow
Level or Stories One
Structure Type Brick,Cement Fiber Board,Stucco
Others
Restrictions None Known
Tax ID 83396841
Ownership REALTOR®/Seller; Realtor Has Interest
Read Less Info
Want to know what your home might be worth? Contact us for a FREE valuation!

Our team is ready to help you sell your home for the highest possible price ASAP
GET MORE INFORMATION

Agent | License ID: LDKATOCAN






