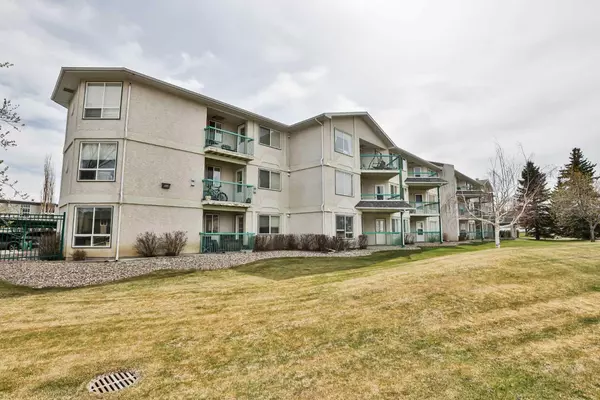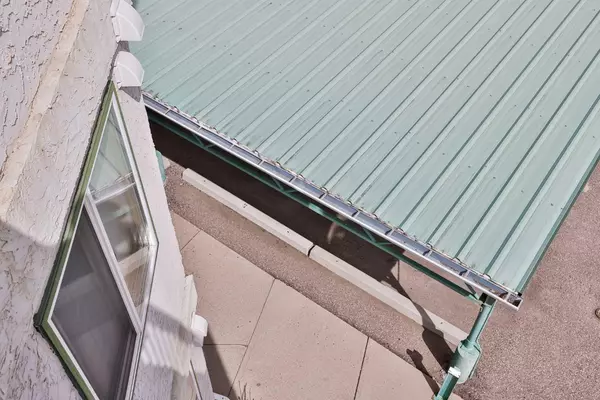$180,000
$175,000
2.9%For more information regarding the value of a property, please contact us for a free consultation.
2 Beds
1 Bath
931 SqFt
SOLD DATE : 05/14/2024
Key Details
Sold Price $180,000
Property Type Condo
Sub Type Apartment
Listing Status Sold
Purchase Type For Sale
Square Footage 931 sqft
Price per Sqft $193
Subdivision Varsity Village
MLS® Listing ID A2124192
Sold Date 05/14/24
Style Apartment
Bedrooms 2
Full Baths 1
Condo Fees $392/mo
Originating Board Lethbridge and District
Year Built 1993
Annual Tax Amount $1,674
Tax Year 2023
Lot Size 2.248 Acres
Acres 2.25
Property Description
Welcome to Columbia on the Park, where the allure extends far beyond the prime location near the university. This residence is distinguished by its comprehensive amenities, including in-suite laundry, elevator access, and covered parking, ensuring convenience at every turn.
The unit boasts exceptional storage solutions, featuring a spacious walk-in pantry that effortlessly doubles as a broom closet. The primary bedroom is a sanctuary of comfort, complete with a walk-in closet and a private door leading to the deck, mirroring the living room's access to this outdoor oasis. Immense windows bathe the living, dining, and kitchen areas in natural light, creating an inviting atmosphere throughout.
Situated on the third floor, residents enjoy the luxury of having no upstairs neighbors, contributing to the tranquility of the space. The building enhances community living with a range of amenities accessible via the front door key, including a community room, gym, and a convenient recycling room.
Security is a priority, with parking in a gated lot and a covered stall provided for each unit, sparing residents the hassle of clearing snow in the winter.
Columbia on the Park is a maintenance-free lifestyle in a great location. Schedule a viewing with your realtor today and discover the comfort and convenience of calling this place home.
Location
Province AB
County Lethbridge
Zoning R-75
Direction N
Interior
Interior Features Ceiling Fan(s)
Heating Baseboard, Boiler
Cooling None
Flooring Laminate, Linoleum
Appliance Dishwasher, Microwave, Range Hood, Refrigerator, Stove(s), Washer/Dryer, Window Coverings
Laundry In Unit, Main Level
Exterior
Garage Off Street, Stall
Garage Description Off Street, Stall
Community Features Park, Playground, Schools Nearby, Shopping Nearby, Sidewalks, Street Lights
Amenities Available None
Porch Balcony(s)
Exposure N
Total Parking Spaces 1
Building
Story 3
Architectural Style Apartment
Level or Stories Single Level Unit
Structure Type Stucco
Others
HOA Fee Include Gas,Professional Management,Reserve Fund Contributions,Water
Restrictions None Known
Tax ID 83399312
Ownership Private
Pets Description No
Read Less Info
Want to know what your home might be worth? Contact us for a FREE valuation!

Our team is ready to help you sell your home for the highest possible price ASAP
GET MORE INFORMATION

Agent | License ID: LDKATOCAN






