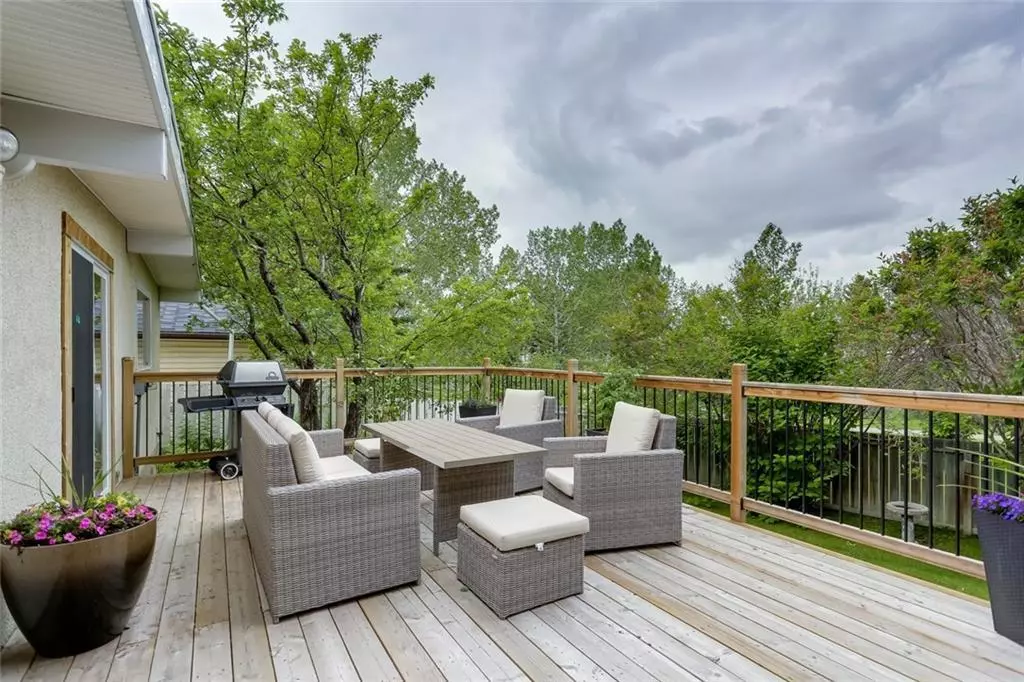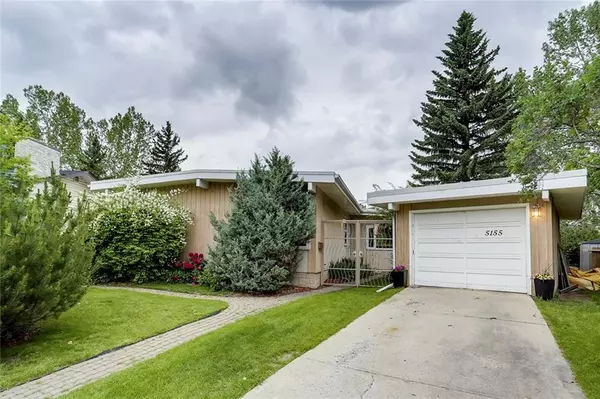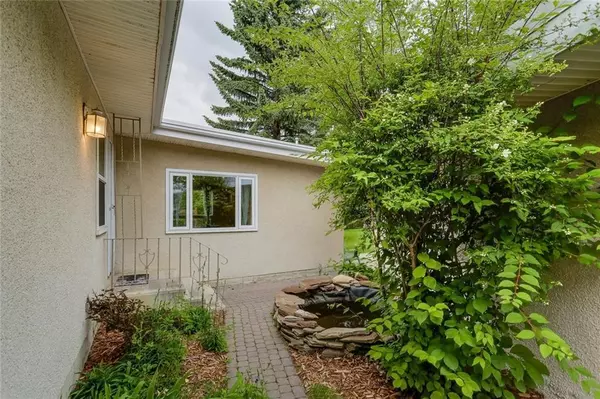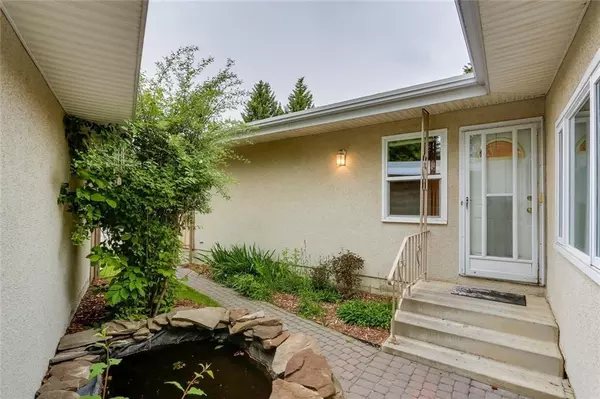$775,000
$749,900
3.3%For more information regarding the value of a property, please contact us for a free consultation.
3 Beds
2 Baths
1,262 SqFt
SOLD DATE : 05/14/2024
Key Details
Sold Price $775,000
Property Type Single Family Home
Sub Type Detached
Listing Status Sold
Purchase Type For Sale
Square Footage 1,262 sqft
Price per Sqft $614
Subdivision Varsity
MLS® Listing ID A2130788
Sold Date 05/14/24
Style Bungalow
Bedrooms 3
Full Baths 2
Originating Board Calgary
Year Built 1967
Annual Tax Amount $4,820
Tax Year 2023
Lot Size 9,310 Sqft
Acres 0.21
Property Description
**Open House is now cancelled** Tucked away in a private corner within Varsity, one of Calgary’s top communities, with the enviable location of backing onto a park, this mid century gem is situated on a massive pie lot (0.21 acres). A charming courtyard & private pond frames the entrance as you step inside. From here, the lovely sloped ceilings throughout the main floor sets the tone for this 1,262 sq ft bungalow. Anchored by a gas fireplace, the sunken living room enjoys large windows while providing ample space to entertain. Nearby, the dining room & renovated kitchen, equipped with stainless steel appliances (w/ new fridge), a functional island, & plenty of cabinetry (w/ back-lit & undermounted lighting) are a sliding patio door away from the sizable newer deck that faces the huge park-like backyard & ravine beyond it (with off leash area & walking paths). A full renovated 4-piece bath along with 3 well-sized bedrooms that includes a master bedroom equipped with a rare 3-piece ensuite (also renovated!) complete the main floor. The spacious partly developed basement (with side entry) is ready for your ideas & comes with a large storage area. Along with the updates mentioned; newer paint, windows, main level flooring, & hot water tank makes this home a great mix of character & modern touches. Convenience is key as 3 schools & Dalhousie LRT station are within walking distance, while Market Mall, UofC, hospitals, Crowchild Tr, & 16th Ave are just minutes away. This home is ideal for further development or those looking for a special lot that rarely comes up. Well maintained & full of charm that is sure to impress; enjoy viewing this property and make it yours today!
Location
Province AB
County Calgary
Area Cal Zone Nw
Zoning R-C1
Direction SE
Rooms
Basement Full, Partially Finished
Interior
Interior Features No Animal Home, No Smoking Home, Vaulted Ceiling(s)
Heating Forced Air, Natural Gas
Cooling None
Flooring Carpet, Ceramic Tile, Hardwood, Laminate, Linoleum
Fireplaces Number 2
Fireplaces Type Gas
Appliance Dishwasher, Dryer, Electric Stove, Garage Control(s), Refrigerator, Washer, Window Coverings
Laundry In Basement
Exterior
Garage Single Garage Detached
Garage Spaces 1.0
Garage Description Single Garage Detached
Fence Cross Fenced, Fenced
Community Features Golf, Park, Playground, Pool
Roof Type Tar/Gravel
Porch Deck
Lot Frontage 54.17
Exposure NW
Total Parking Spaces 2
Building
Lot Description Backs on to Park/Green Space, Environmental Reserve, Garden, Landscaped, Pie Shaped Lot, Rolling Slope, See Remarks, Sloped, Treed, Views
Foundation Poured Concrete
Water Public
Architectural Style Bungalow
Level or Stories One
Structure Type Stucco,Wood Frame,Wood Siding
Others
Restrictions Encroachment,Utility Right Of Way
Tax ID 82710503
Ownership Private
Read Less Info
Want to know what your home might be worth? Contact us for a FREE valuation!

Our team is ready to help you sell your home for the highest possible price ASAP
GET MORE INFORMATION

Agent | License ID: LDKATOCAN






