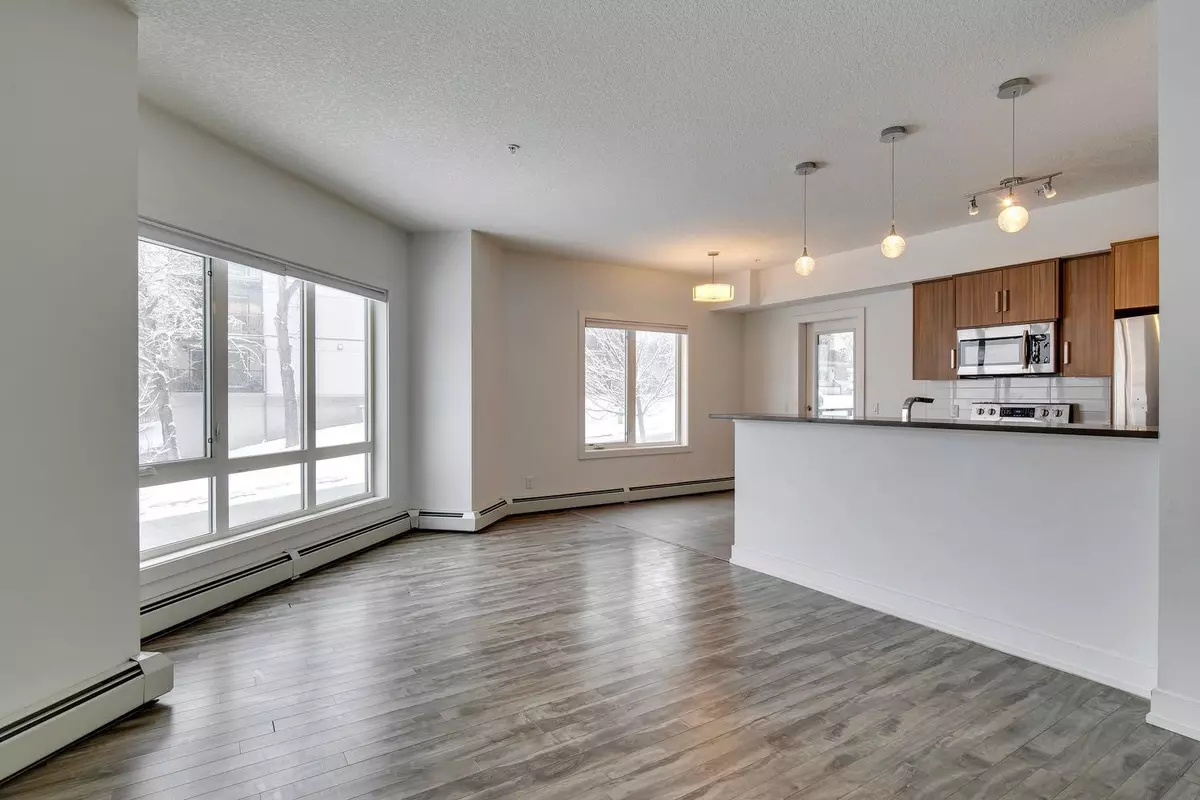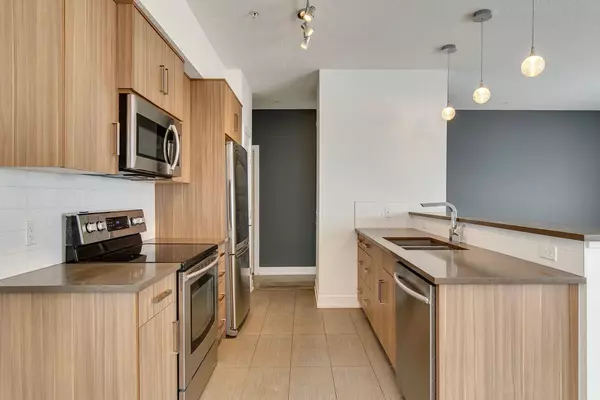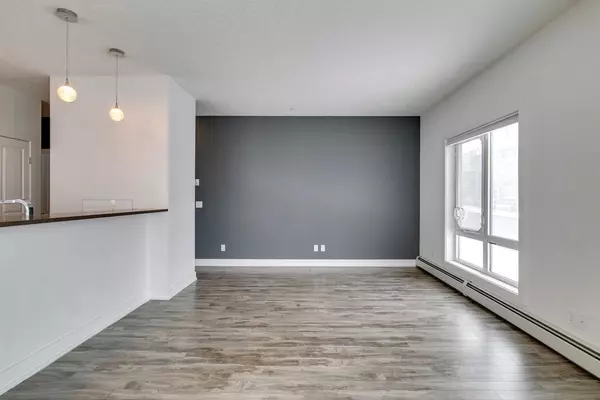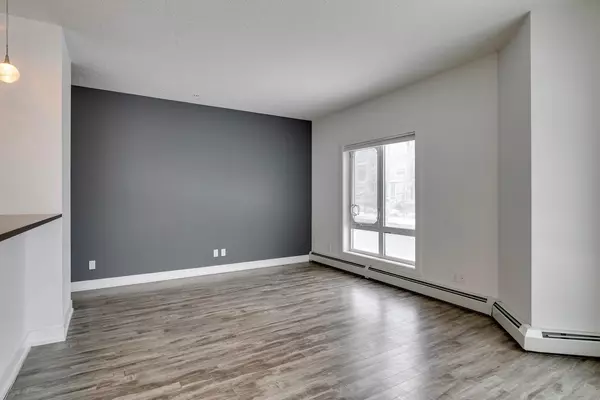$438,000
$449,900
2.6%For more information regarding the value of a property, please contact us for a free consultation.
2 Beds
2 Baths
913 SqFt
SOLD DATE : 05/14/2024
Key Details
Sold Price $438,000
Property Type Condo
Sub Type Apartment
Listing Status Sold
Purchase Type For Sale
Square Footage 913 sqft
Price per Sqft $479
Subdivision Crescent Heights
MLS® Listing ID A2122455
Sold Date 05/14/24
Style Low-Rise(1-4)
Bedrooms 2
Full Baths 2
Condo Fees $691/mo
Originating Board Calgary
Year Built 2014
Annual Tax Amount $2,024
Tax Year 2023
Property Description
Incredible NATURAL LIGHT in this spacious CORNER unit condo! Incredible inner city location, in close walking distance to all the shops & services of Bridgeland and trendy East Village! This 2 bed, 2 full bath condo is over 900 square feet, under 10 years old and has wrap-around windows throughout the unit with east & south exposure. The private patio is south-facing to soak up that summer sun and provides direct street access, ideal for taking your furry friend out for a walk! This fantastic open-concept layout is a great space for entertaining friends & family with room for full-sized living and dining furniture. The stylish kitchen actually has a pantry! Plus tons of cabinet, drawer (soft-close!) and counter space for prepping your favourite meals. The bedrooms are conveniently separated by a hallway, perfect for roommates/guests or some work/life separation from your home office! Laundry room provides extra storage space. Custom blinds included. Titled underground parking stall keeps your car safe & warm in the winter months. Enjoy the high-end finishings and close proximity to downtown that this bright, spacious condo offers!
Location
Province AB
County Calgary
Area Cal Zone Cc
Zoning M-C1
Direction E
Interior
Interior Features Breakfast Bar, High Ceilings, No Smoking Home, Vinyl Windows
Heating Baseboard
Cooling Window Unit(s)
Flooring Ceramic Tile, Laminate
Appliance Dishwasher, Electric Range, Microwave Hood Fan, Refrigerator, Wall/Window Air Conditioner, Washer/Dryer, Window Coverings
Laundry In Unit
Exterior
Garage Heated Garage, Titled, Underground
Garage Description Heated Garage, Titled, Underground
Community Features Shopping Nearby, Sidewalks, Street Lights
Amenities Available None
Roof Type Asphalt,Membrane
Porch Patio
Exposure E,S
Total Parking Spaces 1
Building
Story 4
Foundation Poured Concrete
Architectural Style Low-Rise(1-4)
Level or Stories Single Level Unit
Structure Type Brick,Stucco,Wood Frame
Others
HOA Fee Include Common Area Maintenance,Heat,Insurance,Maintenance Grounds,Parking,Professional Management,Reserve Fund Contributions,Sewer,Snow Removal,Trash,Water
Restrictions None Known
Ownership Private
Pets Description Yes
Read Less Info
Want to know what your home might be worth? Contact us for a FREE valuation!

Our team is ready to help you sell your home for the highest possible price ASAP
GET MORE INFORMATION

Agent | License ID: LDKATOCAN






