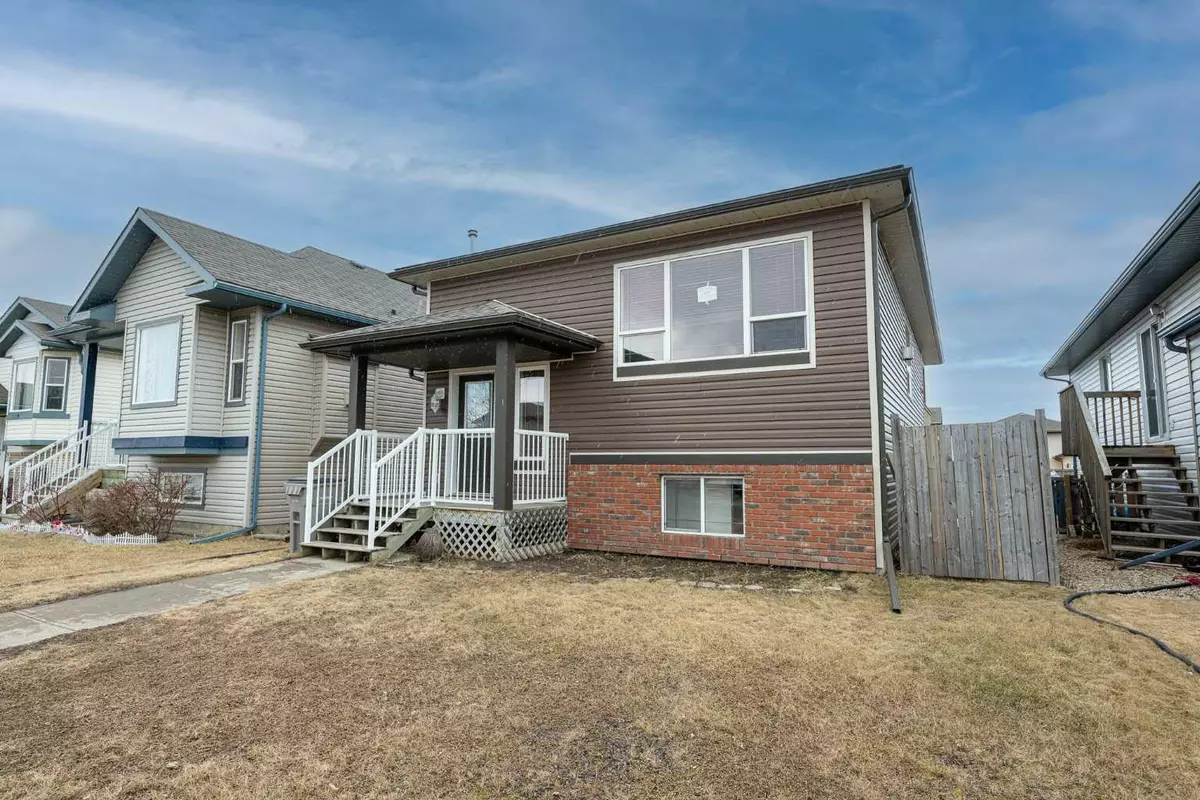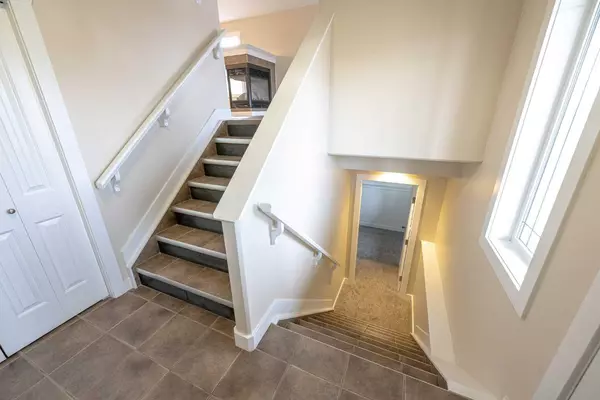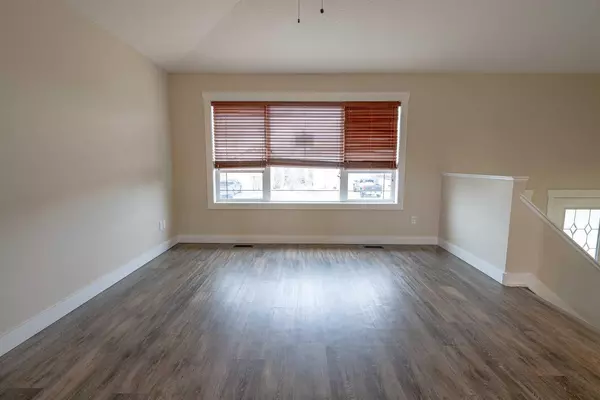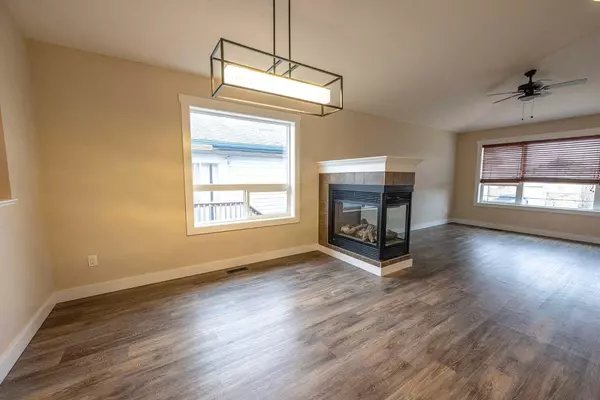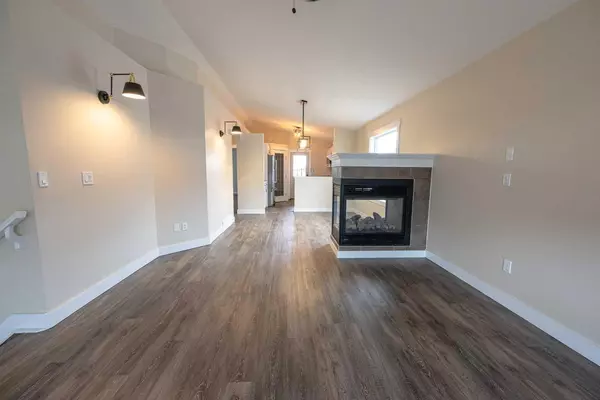$330,250
$334,900
1.4%For more information regarding the value of a property, please contact us for a free consultation.
3 Beds
2 Baths
1,010 SqFt
SOLD DATE : 05/14/2024
Key Details
Sold Price $330,250
Property Type Single Family Home
Sub Type Detached
Listing Status Sold
Purchase Type For Sale
Square Footage 1,010 sqft
Price per Sqft $326
Subdivision Countryside North
MLS® Listing ID A2124992
Sold Date 05/14/24
Style Bi-Level
Bedrooms 3
Full Baths 2
Originating Board Grande Prairie
Year Built 2006
Annual Tax Amount $3,310
Tax Year 2023
Lot Size 3,850 Sqft
Acres 0.09
Property Description
Introducing your updated oasis nestled in the countryside north neighborhood! This charming bi-level home boasts a modern open-concept design that welcomes you in with warmth and style. Upstairs, discover two spacious bedrooms complemented by a full bath, all adorned with new vinyl flooring that adds a touch of elegance throughout. The heart of the home, a new white kitchen with stainless steel appliances, rock backsplash and a convenient corner pantry, sets the stage for culinary delights. Enjoy the cozy ambiance provided by the double-sided gas fireplace, perfect for chilly evenings spent with loved ones. Step outside onto the new rear covered deck, where you can relax and unwind while taking in the tranquil surroundings.
Venture downstairs to find a fully finished basement, complete with a versatile mother-in-law suite featuring its own bedroom, full bathroom, and separate entrance to the back. Laundry facilities add convenience to your daily routine.
Outside, the partially fenced yard offers privacy and space for outdoor enjoyment, with three rear parking spots providing ample room for vehicles or RV storage. Plus, with new shingles adorning the roof, you can enjoy peace of mind knowing your home is well-maintained.
Located in a desirable area, this home combines modern updates with practical living, making it the perfect place to call home. Don't miss your opportunity to make this gem yours!
Location
Province AB
County Grande Prairie
Zoning RS
Direction N
Rooms
Basement Finished, Full
Interior
Interior Features Vinyl Windows
Heating Forced Air
Cooling None
Flooring Carpet, Ceramic Tile, Vinyl Plank
Fireplaces Number 1
Fireplaces Type Gas
Appliance Bar Fridge, Built-In Electric Range, Dishwasher, Electric Stove, Refrigerator, Washer/Dryer
Laundry In Basement
Exterior
Garage Off Street
Garage Description Off Street
Fence Partial
Community Features None
Roof Type Asphalt Shingle
Porch Deck
Lot Frontage 34.12
Total Parking Spaces 3
Building
Lot Description Back Lane, City Lot, Landscaped
Foundation Poured Concrete
Architectural Style Bi-Level
Level or Stories Bi-Level
Structure Type Vinyl Siding,Wood Frame
Others
Restrictions None Known
Tax ID 83543737
Ownership Private
Read Less Info
Want to know what your home might be worth? Contact us for a FREE valuation!

Our team is ready to help you sell your home for the highest possible price ASAP
GET MORE INFORMATION

Agent | License ID: LDKATOCAN

