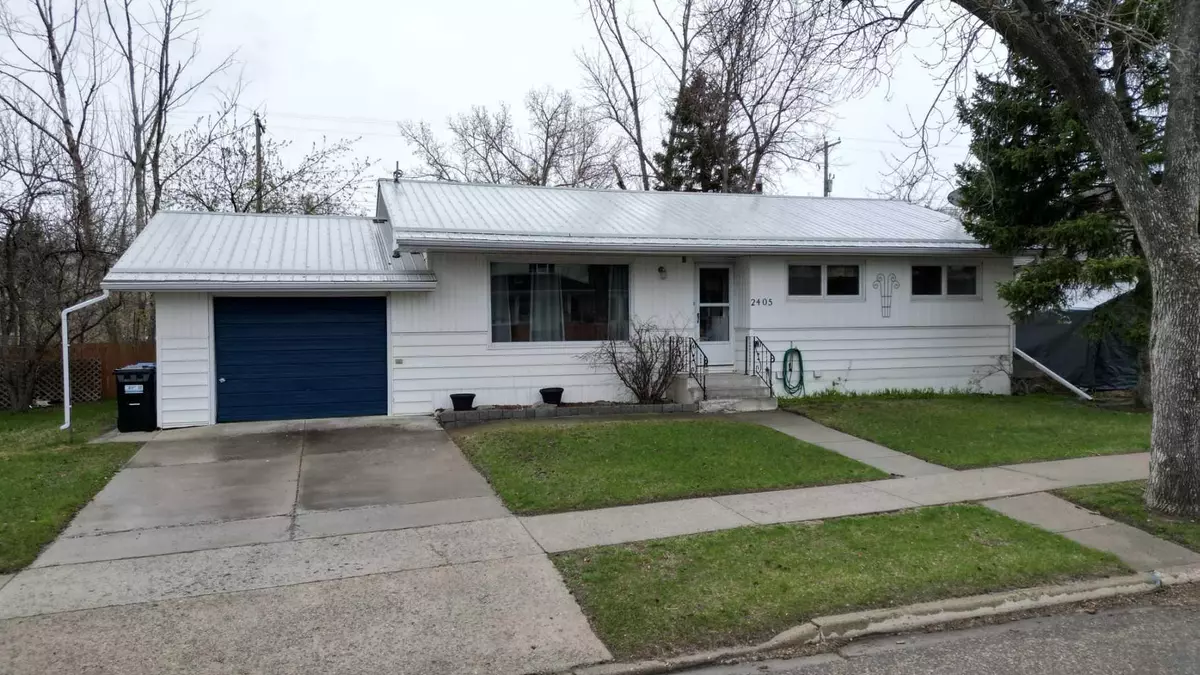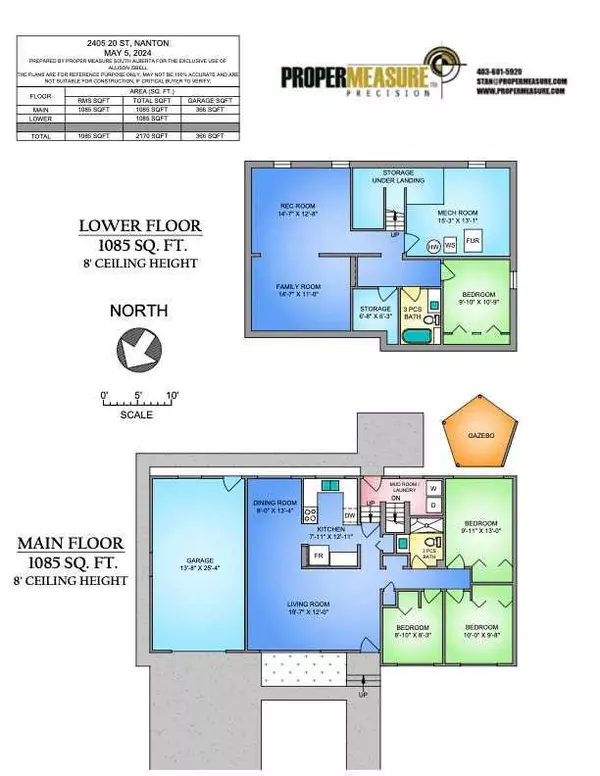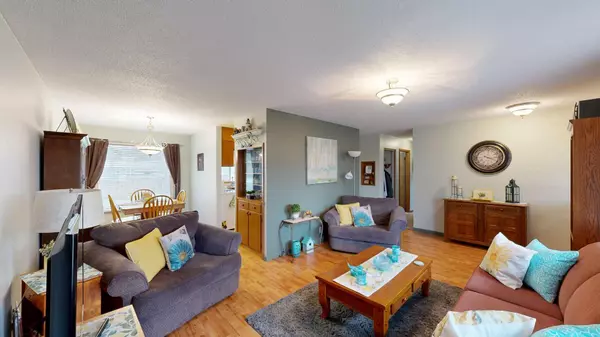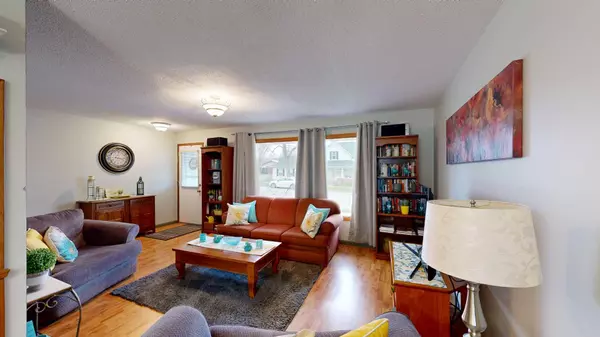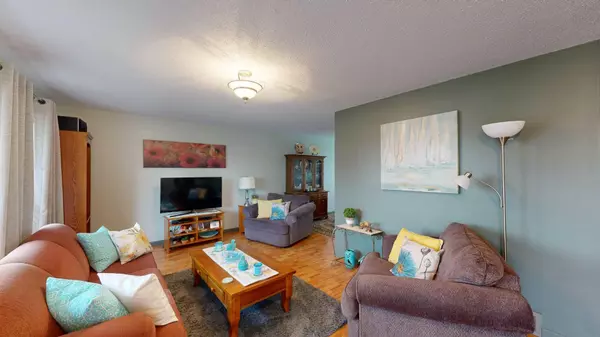$390,000
$390,000
For more information regarding the value of a property, please contact us for a free consultation.
3 Beds
2 Baths
1,085 SqFt
SOLD DATE : 05/14/2024
Key Details
Sold Price $390,000
Property Type Single Family Home
Sub Type Detached
Listing Status Sold
Purchase Type For Sale
Square Footage 1,085 sqft
Price per Sqft $359
MLS® Listing ID A2129552
Sold Date 05/14/24
Style Bungalow
Bedrooms 3
Full Baths 2
Originating Board Calgary
Year Built 1972
Annual Tax Amount $2,732
Tax Year 2023
Lot Size 7,200 Sqft
Acres 0.17
Property Description
Spotless and well cared for 3 bedroom, 2 bathroom bungalow in the heart of Nanton. Located just one block off the downtown core making walking to amenities a breeze. This fully developed house sits on a 60' x 120' mature fenced lot with covered deck/gazebo. Walk in and you instantly feel at home, enjoy the large living room and dining room windows that allow for lots of natural light. The laundry is at the back entrance, convenience all on the main floor. The furnace was new in 2015, the hot water tank in 2022, chain link fencing 2-4 years old, the main floor bathroom has seen upgrades and the downstairs bathroom features a claw foot tub. The basement Office could be a bedroom but would require an egress window. There is lots of storage and some quaint built in's like a dining hutch and book shelf. The single garage is spacious, not only room for your vehicle but space for a workbench. Just move in and enjoy.
Location
Province AB
County Willow Creek No. 26, M.d. Of
Zoning R1
Direction N
Rooms
Basement Finished, Full
Interior
Interior Features Bookcases, Built-in Features, No Smoking Home, Storage
Heating Forced Air, Natural Gas
Cooling None
Flooring Carpet, Laminate
Appliance Dishwasher, Dryer, Electric Stove, Freezer, Refrigerator, Washer, Window Coverings
Laundry Main Level
Exterior
Garage Front Drive, Garage Door Opener, Insulated, Single Garage Attached
Garage Spaces 1.0
Garage Description Front Drive, Garage Door Opener, Insulated, Single Garage Attached
Fence Fenced
Community Features Golf, Park, Playground, Pool, Schools Nearby, Shopping Nearby, Sidewalks, Street Lights, Walking/Bike Paths
Roof Type Metal
Porch Deck
Lot Frontage 60.0
Total Parking Spaces 4
Building
Lot Description Back Lane, Landscaped
Foundation Poured Concrete
Architectural Style Bungalow
Level or Stories One
Structure Type Vinyl Siding,Wood Frame
Others
Restrictions None Known
Tax ID 57476289
Ownership Private
Read Less Info
Want to know what your home might be worth? Contact us for a FREE valuation!

Our team is ready to help you sell your home for the highest possible price ASAP
GET MORE INFORMATION

Agent | License ID: LDKATOCAN

