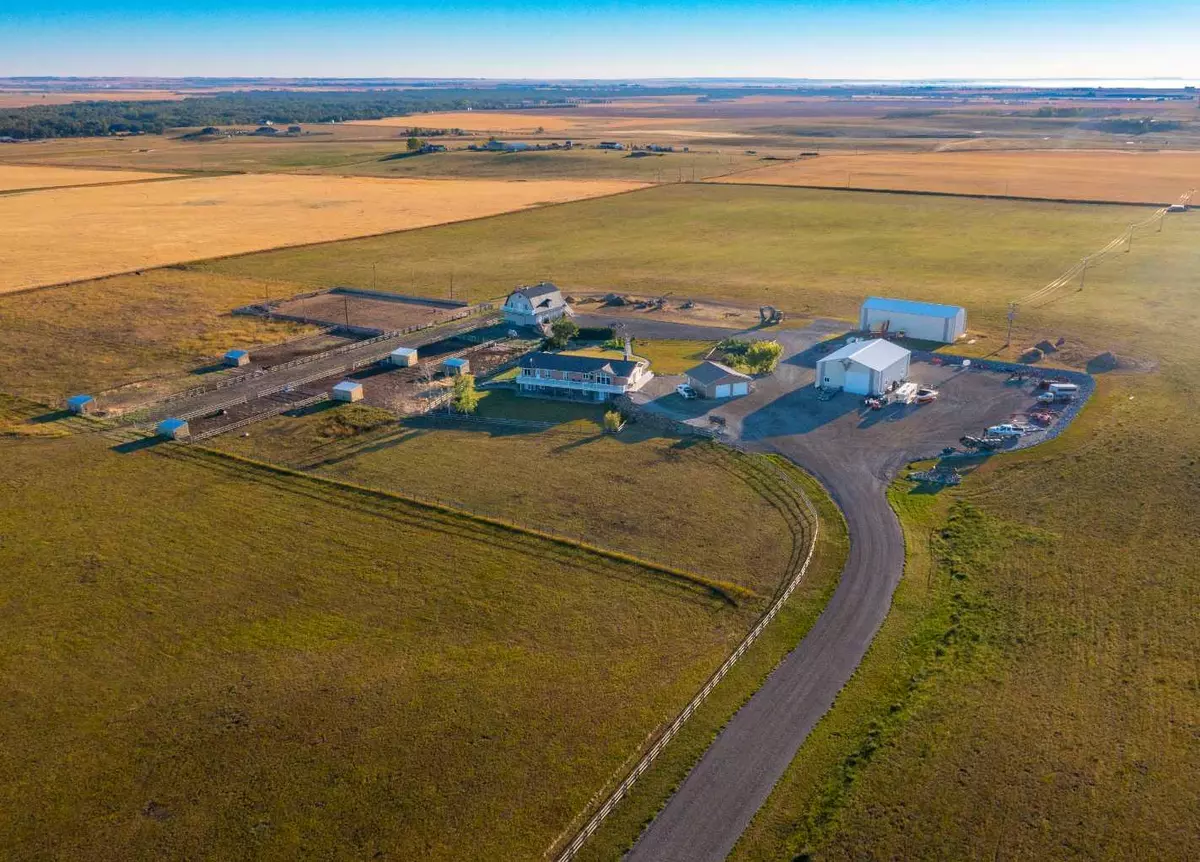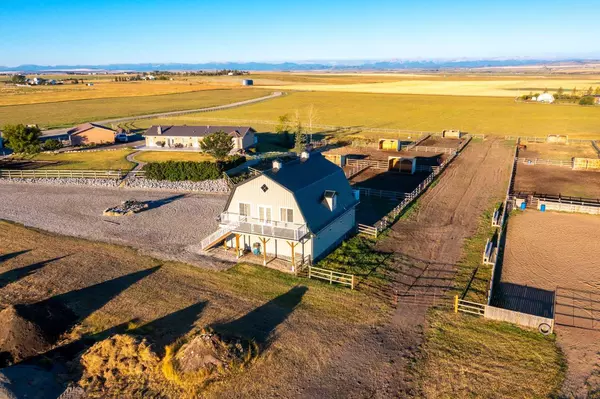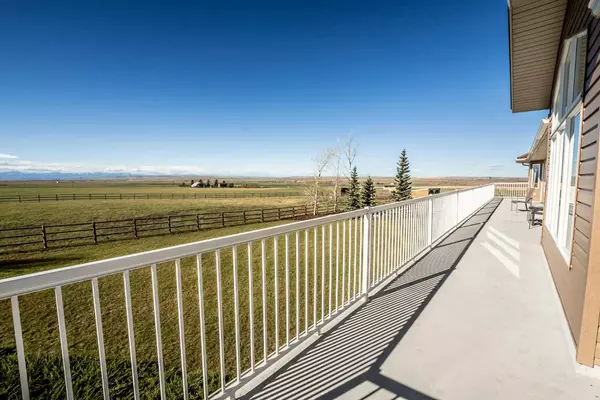$1,775,000
$1,850,000
4.1%For more information regarding the value of a property, please contact us for a free consultation.
6 Beds
4 Baths
2,370 SqFt
SOLD DATE : 05/14/2024
Key Details
Sold Price $1,775,000
Property Type Single Family Home
Sub Type Detached
Listing Status Sold
Purchase Type For Sale
Square Footage 2,370 sqft
Price per Sqft $748
MLS® Listing ID A2120413
Sold Date 05/14/24
Style Acreage with Residence,Bungalow
Bedrooms 6
Full Baths 3
Half Baths 1
Originating Board Calgary
Year Built 2006
Annual Tax Amount $5,443
Tax Year 2023
Lot Size 88.610 Acres
Acres 88.61
Property Description
88.6 acres of a gorgeous piece of loved and well managed land with 8.5 of that separately fenced off and ready to subdivide out with approval. Housing a beautiful spacious 2370 sq ft walk out bungalow, a 60 X 40 heated shop, 60 X 40 hay shed, 28 X 30 heated detached garage, 40 X 50 hip roof barn with a 1360 sq ft loft .Home is a rancher style bungalow with 6 bedrooms, 4 baths, large and spacious rooms through out with full w/o dev. Vaulted ceilings, large and inviting windows to appreciate and enjoy each moment of the SPECTACULAR views. Home features an inviting entry with 2 pc bath and large walk in closet, and entry room to accommodate coming in quick from ranch work or riding , hanging your ranch coats separately , your muddy boots etc.. Excellent open plan in this home and feels like home. Kitchen has plenty of cabinetry and a large island to allow for many extra cabinets and drawers and also includes a huge pantry. Basement has a large bar set up projector/screen, recreation and extra bedrooms,office, and bathroom. The walk out on to the patio is just as amazing as the upper deck to enjoy the spectacular views and the rolling Foothills. .Barn loft is developed for the family or visitors & office/work space above. Stalls for your horse accommodations below that w/o to a beautiful horse set up. Heated tack room , vet room , alley way space for saddling up. This property has it all and has been one time developed and owned. Well planned and situated horse set up with plenty of choice to paddock the horses with access to shelters, water, pasture and great access to a huge 160 X 220 out door arena that is set up for night riding with lighting, set up for roping with return alley, roping chute, and all the safe , strong fencing that is needed. Hitching posts are located conveniently as well as plenty of turn around options in yard. Well providing garden with mature fruit trees & perennials, huge firepit area, fencing . The landscaping on this property is none other than “ Amazing” with huge strategically placed landscape Limestone to separate the yards different areas, support retaining walls and create a beautiful landscape. This entire property has been maintained and managed very well and is ready to move in and enjoy the benefits . The shop alone has a long list of extras such as the mezzanine, lots of power, security , a “ clean room” ! Breath taking at every inch of the property. So much opportunity here to create for yourself a business eg: Air B& B , Dude ranch, Innovative centre, equipment repair or sales, construction, Mechanical, Farm, Ranch, Retreat. This property lends to opportunities such as developing 2nd dwelling . Bring the family, the business. This is a great opportunity. Enjoy the location here just off the paved road, and tucked away in the Rural Foothills , raise those children to know the rural lifestyle. Golden and Bald Eagles love to grace their presence , so should you !!
Location
Province AB
County Foothills County
Zoning A
Direction W
Rooms
Basement Finished, Full, Walk-Out To Grade
Interior
Interior Features Bookcases, Ceiling Fan(s), Central Vacuum, Closet Organizers, Granite Counters, Kitchen Island, Open Floorplan, Pantry, Recessed Lighting, See Remarks, Soaking Tub, Vaulted Ceiling(s), Vinyl Windows, Walk-In Closet(s), Wet Bar
Heating In Floor, Forced Air, Natural Gas
Cooling None
Flooring Hardwood, Tile
Fireplaces Number 1
Fireplaces Type Living Room, Stone, Wood Burning
Appliance Bar Fridge, Dishwasher, Dryer, Electric Stove, Garage Control(s), Gas Range, Range Hood, Refrigerator, Washer, Water Conditioner, Window Coverings
Laundry Laundry Room
Exterior
Garage 220 Volt Wiring, Additional Parking, Double Garage Detached, Garage Door Opener, Heated Garage, Insulated, Oversized
Garage Spaces 5.0
Garage Description 220 Volt Wiring, Additional Parking, Double Garage Detached, Garage Door Opener, Heated Garage, Insulated, Oversized
Fence Cross Fenced, Fenced
Community Features Other
Utilities Available Electricity Paid For
Roof Type Metal
Porch Deck, See Remarks
Exposure W
Total Parking Spaces 12
Building
Lot Description Farm, Lawn, Garden, Gentle Sloping, Landscaped, Pasture, Private, Views
Building Description Vinyl Siding,Wood Frame, Hip roof barn with developed loft, hay shed, shop, garage, horse shelters
Foundation Poured Concrete
Sewer Septic Field, Septic Tank
Water Well
Architectural Style Acreage with Residence, Bungalow
Level or Stories One
Structure Type Vinyl Siding,Wood Frame
Others
Restrictions None Known
Tax ID 83989234
Ownership Private
Read Less Info
Want to know what your home might be worth? Contact us for a FREE valuation!

Our team is ready to help you sell your home for the highest possible price ASAP
GET MORE INFORMATION

Agent | License ID: LDKATOCAN






