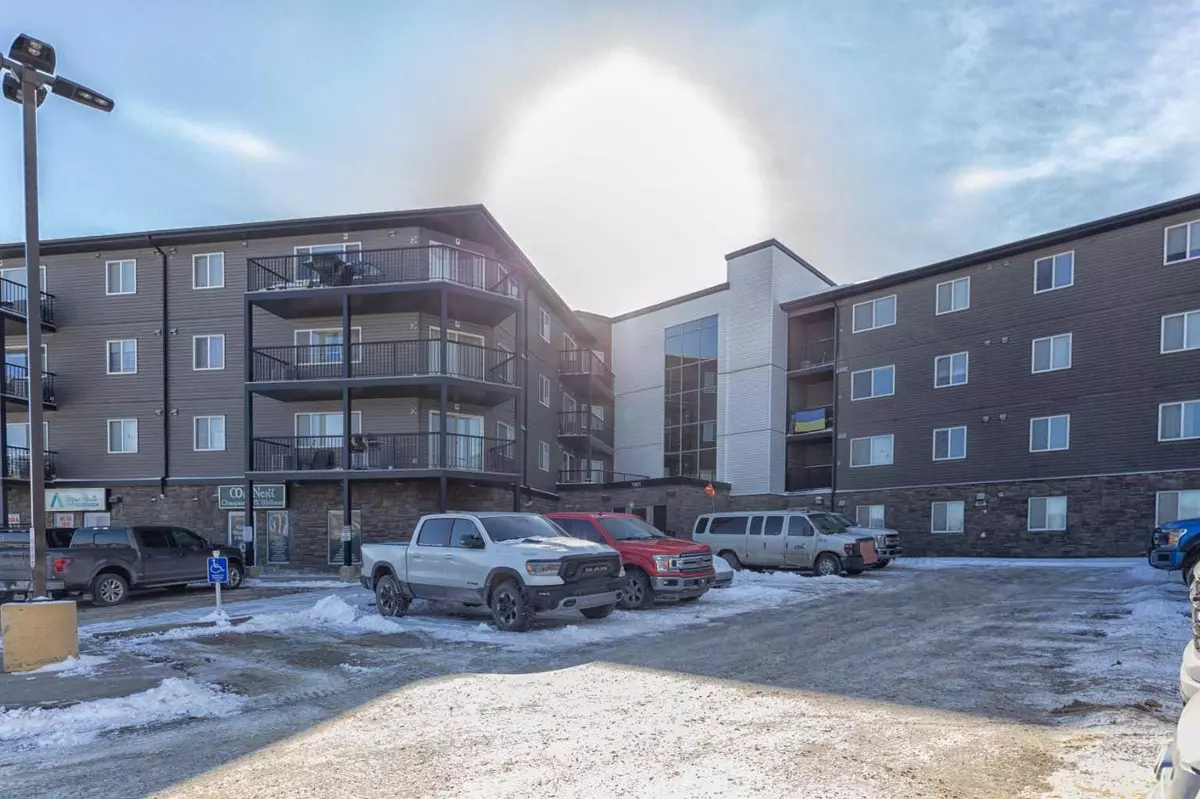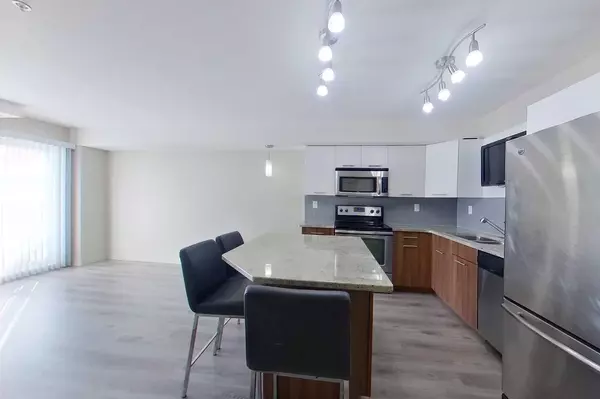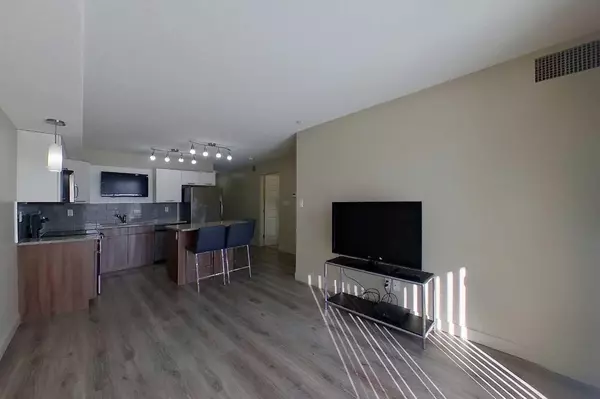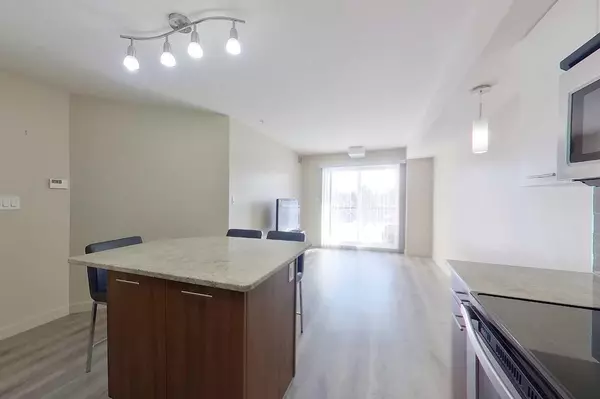$173,000
$179,900
3.8%For more information regarding the value of a property, please contact us for a free consultation.
2 Beds
2 Baths
725 SqFt
SOLD DATE : 05/14/2024
Key Details
Sold Price $173,000
Property Type Condo
Sub Type Apartment
Listing Status Sold
Purchase Type For Sale
Square Footage 725 sqft
Price per Sqft $238
Subdivision Downtown
MLS® Listing ID A2113394
Sold Date 05/14/24
Style Low-Rise(1-4)
Bedrooms 2
Full Baths 2
Condo Fees $491/mo
Originating Board Fort McMurray
Year Built 2012
Annual Tax Amount $612
Tax Year 2023
Property Description
Welcome to your modern urban oasis! This stylish condo boasts two bedrooms, including a spacious primary bedroom and a versatile den perfect for a home office or guest room, along with two full bathrooms for added convenience. The open concept living room seamlessly flows into the eat-in kitchen, creating a welcoming space for both relaxation and entertaining. High-quality finishes abound, from the laminate, ceramic tile, and carpet flooring to the two-tone cabinets and granite countertops. The kitchen comes fully equipped with stainless steel appliances, making meal preparation a breeze. With in-suite laundry facilities, say goodbye to laundromat trips. Located close to all amenities and a college, this condo offers ultimate convenience. Secure parking is provided with a designated space in the underground heated parkade. Ideal for retirees seeking low-maintenance living, first-time homebuyers looking for modern comfort, or investors eyeing a lucrative opportunity, this condo caters to various lifestyles. Don't miss out on the chance to experience the epitome of urban living—schedule a viewing today!
Location
Province AB
County Wood Buffalo
Area Fm Southeast
Zoning C2
Direction S
Interior
Interior Features Closet Organizers, Granite Counters, Kitchen Island, No Smoking Home, Open Floorplan, Vinyl Windows
Heating Boiler, Forced Air
Cooling Central Air
Flooring Carpet, Ceramic Tile, Laminate
Appliance Dishwasher, Microwave, Refrigerator, Stove(s), Washer/Dryer Stacked
Laundry In Unit, Laundry Room
Exterior
Garage Underground
Garage Description Underground
Community Features Park, Playground, Schools Nearby, Shopping Nearby, Sidewalks, Street Lights, Tennis Court(s), Walking/Bike Paths
Amenities Available Elevator(s), Secured Parking, Trash
Porch Balcony(s)
Exposure S
Total Parking Spaces 1
Building
Lot Description See Remarks
Story 4
Architectural Style Low-Rise(1-4)
Level or Stories Single Level Unit
Structure Type Concrete
Others
HOA Fee Include Insurance,Maintenance Grounds,Professional Management,Reserve Fund Contributions,Snow Removal,Trash,Water
Restrictions None Known
Tax ID 83281653
Ownership Other
Pets Description Yes
Read Less Info
Want to know what your home might be worth? Contact us for a FREE valuation!

Our team is ready to help you sell your home for the highest possible price ASAP
GET MORE INFORMATION

Agent | License ID: LDKATOCAN






