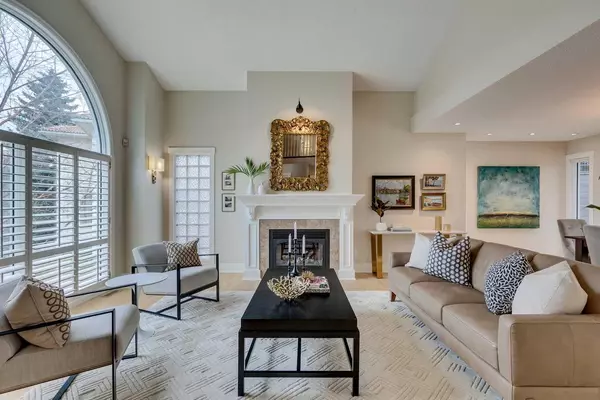$1,445,000
$1,395,000
3.6%For more information regarding the value of a property, please contact us for a free consultation.
6 Beds
4 Baths
3,243 SqFt
SOLD DATE : 05/14/2024
Key Details
Sold Price $1,445,000
Property Type Single Family Home
Sub Type Detached
Listing Status Sold
Purchase Type For Sale
Square Footage 3,243 sqft
Price per Sqft $445
Subdivision Patterson
MLS® Listing ID A2128306
Sold Date 05/14/24
Style 2 Storey
Bedrooms 6
Full Baths 3
Half Baths 1
Originating Board Calgary
Year Built 1992
Annual Tax Amount $7,623
Tax Year 2023
Lot Size 10,128 Sqft
Acres 0.23
Property Description
Welcome to this exquisite property nestled in the prestigious community of Patterson. With 4 bedrooms upstairs and 2 on the lower level this home is ideal for a growing family seeking ample space and privacy, every corner of this residence is thoughtfully designed to foster growth. Stepping into the foyer, guests are immediately greeted by an aura of modernity and sophistication, setting the tone for the rest of the home. The beautiful gourmet kitchen illuminated by skylights, along with the light colour palette make this room feel like a breath of fresh air. Perfect for entertaining, the spacious kitchen nook accommodates a large table, while the adjacent family room invites the making of cherished memories. Large windows offer panoramic views of the sprawling backyard, ensuring effortless supervision of children at play. Indoor-outdoor living reaches its pinnacle in this south facing backyard with a vast patio, sunken hot tub, lush yard, and meticulously landscaped surroundings adorned with mature trees for privacy. The dining room exudes elegance, ready to host memorable gatherings for extended family during holidays. The formal living room exudes sophistication, with a stunning fireplace serving as its centrepiece and a grand arched window bathing the room in natural light. Completing the main level are essential amenities including a powder room, laundry room, mud room, and a versatile office space. A large attached triple garage, accessible from the mud room, adds an element of convenience. The open to below winding staircase adds architecture to this lovely property. The primary suite beckons as a serene retreat, boasting a luxurious ensuite and expansive walk-in closet. A den adorned with beautiful cabinetry serves as an ideal space for creating a personal library. Three additional bedrooms cater to the needs of a growing family, accompanied by a shared bathroom. Descending to the basement, a spacious recreation room awaits, perfect for family movie nights. The addition of a wet bar where you can make drinks and popcorn for everyone. Two additional bedrooms, along with a shared bathroom, provide comfort and privacy for family members or guests. A wine room and ample storage complete this level, offering practicality. In 2023, the owners had a new furnace installed, in 2022 a new water tank was installed, electrical panel was updated in 2023, and the kitchen was renovated in 2021. Don't miss out on the opportunity to make this exquisite family home in Patterson your own, where luxury, functionality, and style converge to create an unparalleled living experience.
Location
Province AB
County Calgary
Area Cal Zone W
Zoning R-C1
Direction N
Rooms
Basement Finished, Full
Interior
Interior Features High Ceilings, Skylight(s), Vaulted Ceiling(s)
Heating Forced Air, Natural Gas
Cooling Central Air
Flooring Carpet, Hardwood, Tile
Fireplaces Number 2
Fireplaces Type Electric, Mantle
Appliance Central Air Conditioner, Electric Cooktop, Garburator, Microwave, Refrigerator, Window Coverings
Laundry Laundry Room
Exterior
Garage Triple Garage Attached
Garage Spaces 3.0
Garage Description Triple Garage Attached
Fence Fenced
Community Features Playground
Roof Type Wood
Porch Deck
Lot Frontage 41.47
Total Parking Spaces 6
Building
Lot Description Back Yard, Corner Lot, Cul-De-Sac, Front Yard, Treed
Foundation Poured Concrete
Architectural Style 2 Storey
Level or Stories Two
Structure Type Brick,Stucco,Wood Frame
Others
Restrictions Utility Right Of Way
Tax ID 83218135
Ownership Private
Read Less Info
Want to know what your home might be worth? Contact us for a FREE valuation!

Our team is ready to help you sell your home for the highest possible price ASAP
GET MORE INFORMATION

Agent | License ID: LDKATOCAN






