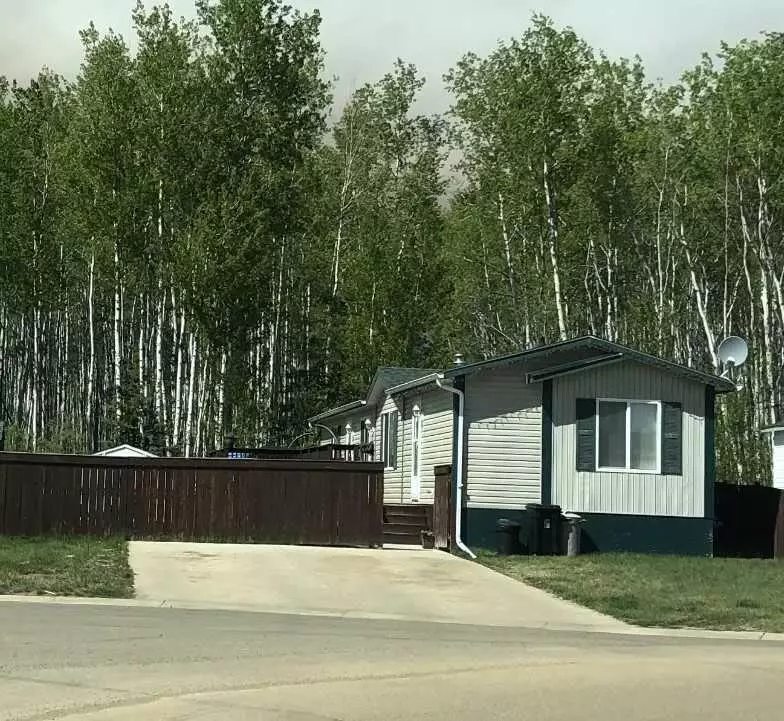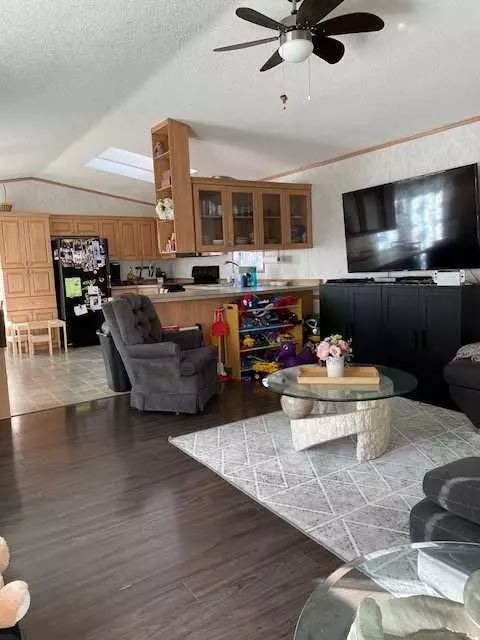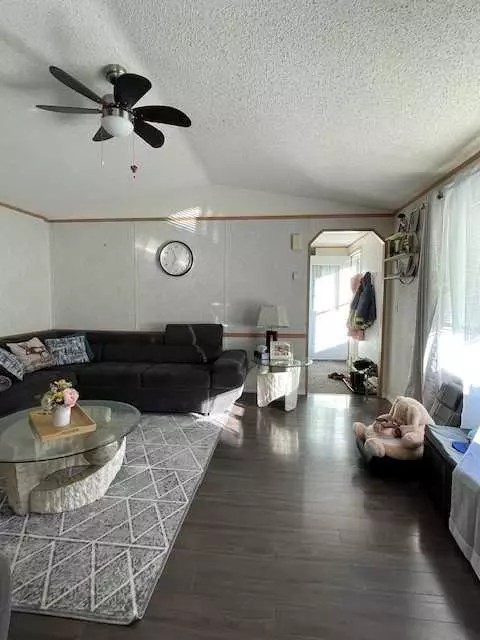$173,500
$179,900
3.6%For more information regarding the value of a property, please contact us for a free consultation.
3 Beds
2 Baths
1,214 SqFt
SOLD DATE : 05/14/2024
Key Details
Sold Price $173,500
Property Type Single Family Home
Sub Type Detached
Listing Status Sold
Purchase Type For Sale
Square Footage 1,214 sqft
Price per Sqft $142
MLS® Listing ID A2126021
Sold Date 05/14/24
Style Bungalow
Bedrooms 3
Full Baths 2
Originating Board Grande Prairie
Year Built 2006
Annual Tax Amount $1,968
Tax Year 2023
Lot Size 5,354 Sqft
Acres 0.12
Property Description
GREAT LOCATION and MOVE IN READY... This quaint little home features 3 bedrooms and 2 full sized bathrooms and shed/workshop. At one end of this home is where you will find the master bedroom boasts a large walk in closet, and full ensuite and at the other end are the other 2 bedrooms and the second full bathroom. In the kitchen are 2 large skylights that provide lots of natural light throughout the home to compliment the vaulted ceilings and the open floor plan between the living and kitchen area make it ideal for entertaining. There is plenty of cupboard space and a good sized walk-in pantry to meet all your storage needs. There is a separate laundry/utility room right down the hall. To top this off is the second outside entrance that takes you onto a large deck and decent sized yard. A great space for enjoying the outdoors. Take advantage of the no rear neighbours, yes, you heard right, backs onto the walking path. WOW. what a great feature... This home rests on a quiet street and offers a large paved driveway that has enough space for four cars. With it's ideal location, is sure to seal the deal. Call today to book a viewing to see what could be your new home! * Please Note: Tenants Rights Apply therefore, 24hrs notice is required for all showings.
Location
Province AB
County Mackenzie County
Zoning R-4
Direction S
Rooms
Basement None
Interior
Interior Features Ceiling Fan(s), Open Floorplan, Pantry, Skylight(s), Vaulted Ceiling(s)
Heating Forced Air, Natural Gas
Cooling None
Flooring Carpet, Laminate, Linoleum
Appliance Dishwasher, Dryer, Electric Range, Refrigerator, Washer
Laundry Laundry Room, Main Level
Exterior
Garage Parking Pad
Garage Description Parking Pad
Fence None
Community Features None
Roof Type Asphalt Shingle
Porch Deck
Lot Frontage 50.0
Total Parking Spaces 4
Building
Lot Description Backs on to Park/Green Space, City Lot, Cleared, Front Yard, Irregular Lot, Landscaped
Foundation Piling(s)
Architectural Style Bungalow
Level or Stories One
Structure Type Vinyl Siding
Others
Restrictions None Known
Tax ID 56261585
Ownership Private
Read Less Info
Want to know what your home might be worth? Contact us for a FREE valuation!

Our team is ready to help you sell your home for the highest possible price ASAP
GET MORE INFORMATION

Agent | License ID: LDKATOCAN






