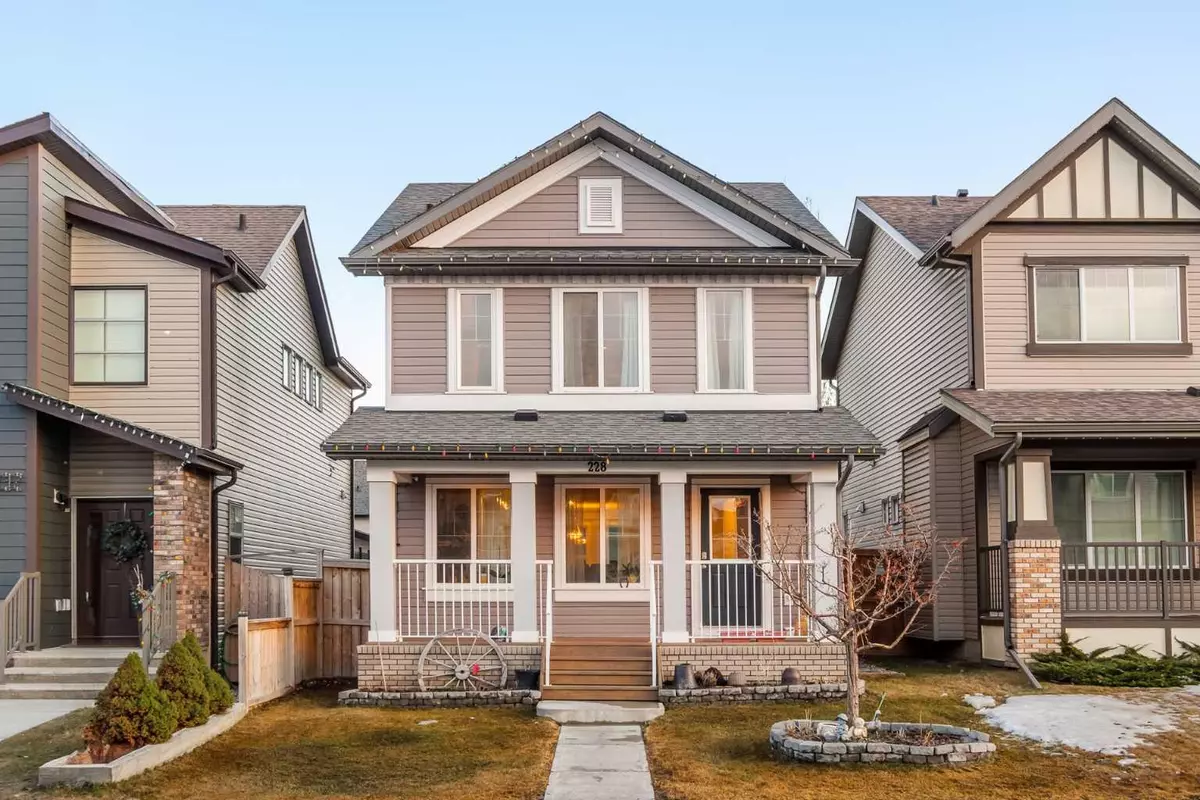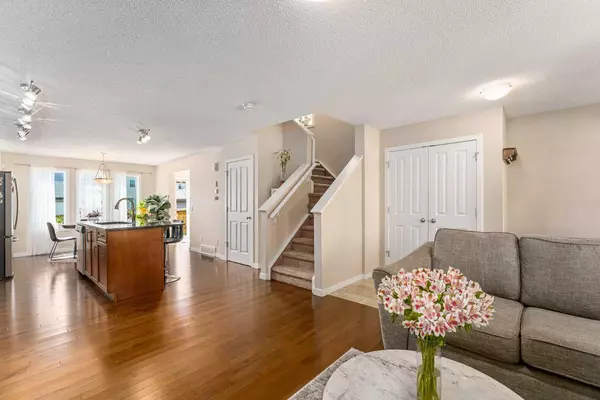$580,000
$599,900
3.3%For more information regarding the value of a property, please contact us for a free consultation.
4 Beds
4 Baths
1,473 SqFt
SOLD DATE : 05/14/2024
Key Details
Sold Price $580,000
Property Type Single Family Home
Sub Type Detached
Listing Status Sold
Purchase Type For Sale
Square Footage 1,473 sqft
Price per Sqft $393
Subdivision Copperfield
MLS® Listing ID A2121997
Sold Date 05/14/24
Style 2 Storey
Bedrooms 4
Full Baths 3
Half Baths 1
Originating Board Calgary
Year Built 2014
Annual Tax Amount $3,402
Tax Year 2023
Lot Size 3,036 Sqft
Acres 0.07
Property Description
Sunset colors (Navy Grey Siding) welcomes you to this incredibly maintained 3 bedroom + 2.5 bath home available in the SE family-friendly community of Copperfield with a paved back alley! With a sunny east-facing backyard, you are immediately ushered with the open concept main floor that holds the living room + dining room & kitchen space. Multiple large windows, bring in the natural light showcasing the engineered hardwood floors + the stunning kitchen cabinets + kitchen island with granite countertops + stainless steel appliances & stoned gas fireplace. The main floor holds a pantry for added storage and a 2 piece bathroom. The second floor has a laundry room + primary master bedroom with a 4 piece ensuite bathroom, walk-in closet + two additional bedrooms that share a second 4-piece bathroom. The lower level is a semi-finished legal basement with Electrical and Floor layouts approved by the city. It also has a very spacious living room which can be used as a recreation room + a semi-finished 4 piece bathroom + large bedroom/office + storage room with a separate fridge line & utility room. Both front and back yards include landscaping, gardening, trees. The back yard has a large fire pit, fully fenced and accessed from the deck which is ideal for outdoor dining. On street parking is available. Parks and schools (elementary and junior high) nearby. Neighborhood also has a nearby outdoor recreational sports park, skate park and a community center. There are many nearby major shopping stores on 130 Avenue. Easy access to Stoney and MacLeod Trails, 52nd Street SE, transit. Homeowner holds a real estate license in Alberta.
Location
Province AB
County Calgary
Area Cal Zone Se
Zoning RC1
Direction N
Rooms
Basement Partial, Partially Finished
Interior
Interior Features Built-in Features, Ceiling Fan(s), Granite Counters, Kitchen Island, No Smoking Home, Pantry, Vinyl Windows
Heating Fireplace(s), Forced Air, Natural Gas
Cooling Central Air
Flooring Carpet, Hardwood
Fireplaces Number 1
Fireplaces Type Brick Facing, Gas, Living Room
Appliance Dishwasher, Electric Stove, Microwave, Microwave Hood Fan, Refrigerator, Washer/Dryer
Laundry Electric Dryer Hookup, Laundry Room, Washer Hookup
Exterior
Garage Off Street
Garage Description Off Street
Fence Fenced
Community Features Park, Playground, Schools Nearby, Shopping Nearby, Sidewalks, Street Lights, Walking/Bike Paths
Roof Type Asphalt Shingle
Porch Deck, Front Porch
Lot Frontage 108.24
Building
Lot Description Back Yard, Front Yard, Garden, Many Trees, Street Lighting, Paved
Foundation Poured Concrete
Architectural Style 2 Storey
Level or Stories Two
Structure Type Vinyl Siding,Wood Frame
Others
Restrictions None Known
Tax ID 83220405
Ownership Private
Read Less Info
Want to know what your home might be worth? Contact us for a FREE valuation!

Our team is ready to help you sell your home for the highest possible price ASAP
GET MORE INFORMATION

Agent | License ID: LDKATOCAN






