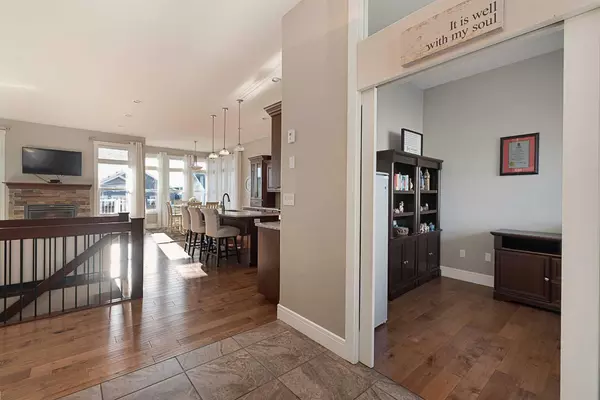$535,000
$549,777
2.7%For more information regarding the value of a property, please contact us for a free consultation.
4 Beds
3 Baths
1,444 SqFt
SOLD DATE : 05/14/2024
Key Details
Sold Price $535,000
Property Type Single Family Home
Sub Type Detached
Listing Status Sold
Purchase Type For Sale
Square Footage 1,444 sqft
Price per Sqft $370
Subdivision West Lloydminster City
MLS® Listing ID A2123430
Sold Date 05/14/24
Style Bungalow
Bedrooms 4
Full Baths 2
Half Baths 1
Originating Board Lloydminster
Year Built 2015
Annual Tax Amount $4,450
Tax Year 2023
Lot Size 7,373 Sqft
Acres 0.17
Property Description
Step into a world of elegance with this stunning home located in a serene cul-de-sac within Parkview Estates. This property offers the perfect blend of luxury and comfort, from its lush, private backyard to the light-filled dining area with high ceilings and expansive east and south-facing windows. The chef’s kitchen is equipped with a modern induction stovetop and sink garbage disposal, ideal for entertaining. The spacious basement features a luxurious bathroom with dual sinks and ample storage, while two gas fireplaces add a cozy ambiance to both levels of the home. A versatile main floor room serves as an office or extra bedroom, and the master suite is a retreat of its own, boasting a 5-piece ensuite and convenient main floor laundry access. This home is a rare gem, providing an oasis of tranquility and modern amenities in one of Lloydminster's finest neighborhoods. Check out the 3D virtual tour!
Location
Province AB
County Lloydminster
Zoning R1
Direction W
Rooms
Basement Finished, Full
Interior
Interior Features Kitchen Island, Pantry, Stone Counters, Storage, Sump Pump(s), Walk-In Closet(s)
Heating Fireplace(s), Floor Furnace, Forced Air, Natural Gas
Cooling None
Flooring Carpet, Hardwood, Tile
Fireplaces Number 2
Fireplaces Type Gas, Living Room, Mantle, Recreation Room, Stone
Appliance Dishwasher, Dryer, Garage Control(s), Garburator, Gas Water Heater, Microwave Hood Fan, Refrigerator, Stove(s), Washer
Laundry Main Level
Exterior
Garage Double Garage Attached, Insulated
Garage Spaces 2.0
Garage Description Double Garage Attached, Insulated
Fence Fenced
Community Features Sidewalks, Street Lights
Roof Type Asphalt Shingle
Porch Deck
Lot Frontage 32.81
Total Parking Spaces 4
Building
Lot Description Back Yard, Cul-De-Sac, Few Trees, Front Yard, Lawn, Irregular Lot, Landscaped
Foundation ICF Block
Architectural Style Bungalow
Level or Stories One
Structure Type Stone,Vinyl Siding,Wood Frame
Others
Restrictions None Known
Tax ID 56789422
Ownership Private
Read Less Info
Want to know what your home might be worth? Contact us for a FREE valuation!

Our team is ready to help you sell your home for the highest possible price ASAP
GET MORE INFORMATION

Agent | License ID: LDKATOCAN






