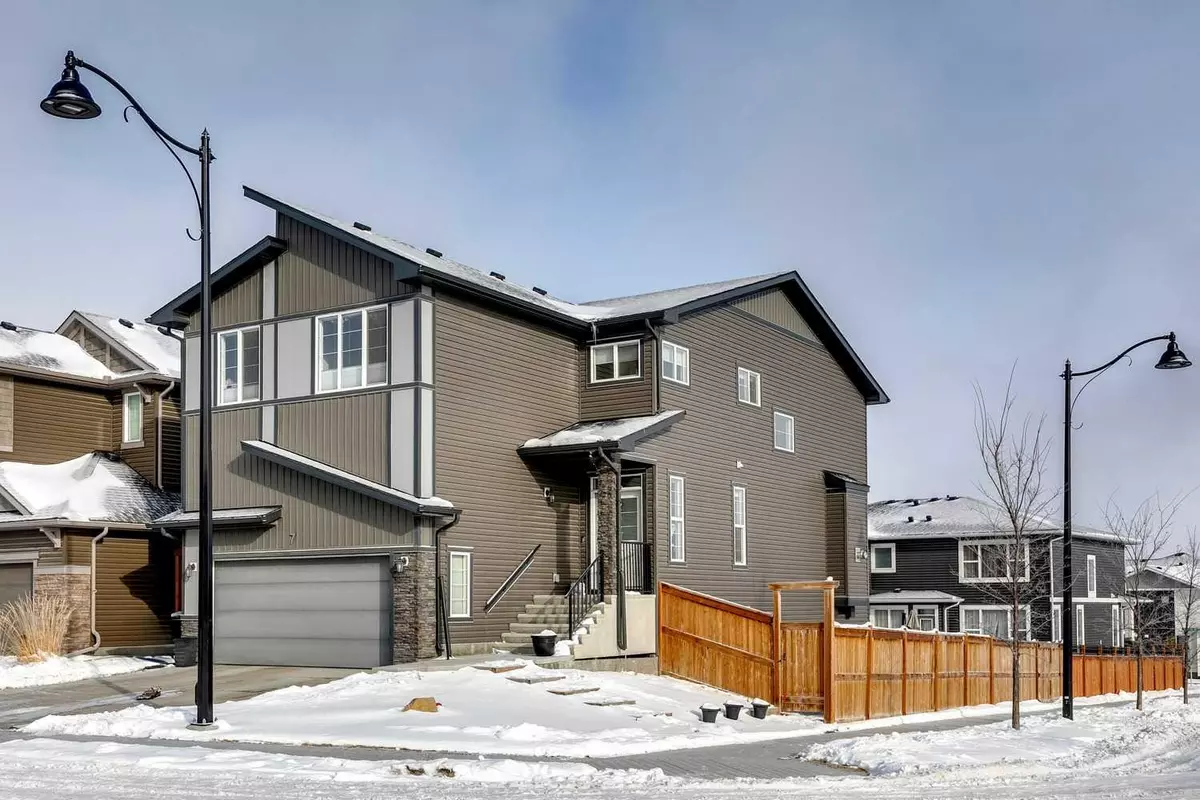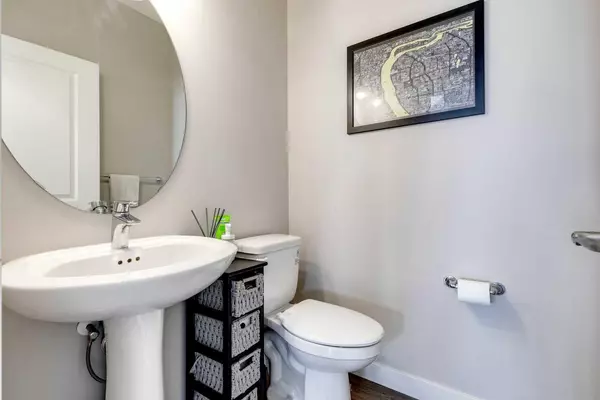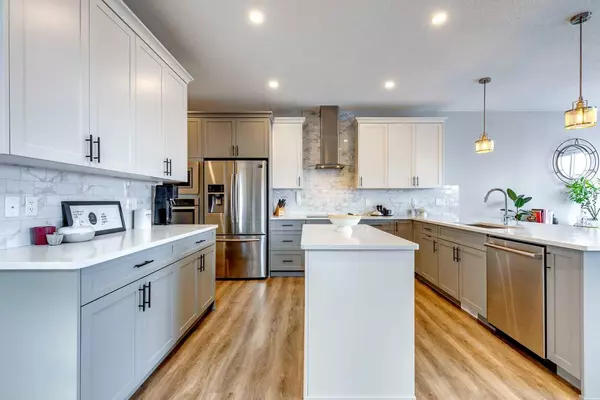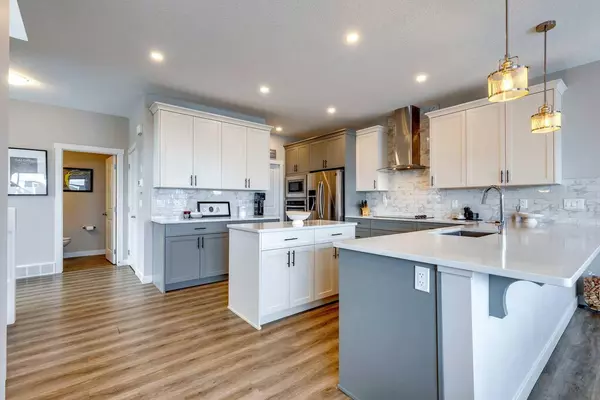$910,000
$924,900
1.6%For more information regarding the value of a property, please contact us for a free consultation.
3 Beds
3 Baths
2,413 SqFt
SOLD DATE : 05/14/2024
Key Details
Sold Price $910,000
Property Type Single Family Home
Sub Type Detached
Listing Status Sold
Purchase Type For Sale
Square Footage 2,413 sqft
Price per Sqft $377
Subdivision Crestmont
MLS® Listing ID A2126484
Sold Date 05/14/24
Style 2 Storey
Bedrooms 3
Full Baths 2
Half Baths 1
HOA Fees $12/ann
HOA Y/N 1
Originating Board Calgary
Year Built 2018
Annual Tax Amount $5,421
Tax Year 2023
Lot Size 4,305 Sqft
Acres 0.1
Property Description
OPEN HOUSE SATURDAY APRIL 27TH 12-3 PM. Welcome to this wonderfully located corner and walkout lot property in Crestmont right next to the park and playground. This bright and well-maintained home greets you with an open-concept floor plan that is flooded with natural light. The main floor features vinyl plank flooring, a convenient mudroom once you leave your double-car garage, and pot lights throughout with additional warm light fixtures. The kitchen boasts a built-in stainless steel oven and microwave, an electric cooktop plus a range hood. There are also plenty of tasteful dual-tone cabinets and loads of quartz counter space for all your kitchen accessories and to entertain guests. Next to the kitchen is the dining area and the cozy living room that has an elegant fireplace to enjoy in the colder days. This floor gives you access to the deck and leads to the backyard where more entertainment and enjoyment can take place. The upper floor has a spacious bonus room that could be used for movie nights, office space or to wind down. The primary bedroom gives you beautiful views of the mountains and has its 5 piece ensuite bathroom with dual sinks, a tub, and a walk-in shower. There is plenty of closet space and it conveniently provides access to the laundry room and linen closet. There are 2 additional well-sized bedrooms to complete this level. The unfinished walkout basement has plenty of windows and provides a functional layout ready for the next owners to develop and add their creative touch. The property has plenty of parking with its attached double garage and includes an AC unit. This home is in a prime location where the Community Association organizes many events throughout the year. Aside from the prime location next to the park and playground, in Crestmont, you have access to the splash park, tot lot, park, fire pit, and community events. It's a quick drive to the mountains, shops, and amenities close by in Trinity Hills as well as public transit servicing the community. Book a private showing today!
Location
Province AB
County Calgary
Area Cal Zone W
Zoning R-1s
Direction S
Rooms
Basement Full, Unfinished, Walk-Out To Grade
Interior
Interior Features Kitchen Island, No Smoking Home, Quartz Counters, Separate Entrance
Heating Forced Air
Cooling Central Air
Flooring Carpet, Tile, Vinyl Plank
Fireplaces Number 1
Fireplaces Type Gas, Great Room
Appliance Central Air Conditioner, Dishwasher, Dryer, Electric Cooktop, Microwave, Oven-Built-In, Range Hood, Refrigerator, Washer
Laundry Upper Level
Exterior
Garage Double Garage Attached
Garage Spaces 2.0
Garage Description Double Garage Attached
Fence Fenced
Community Features Clubhouse
Amenities Available None
Roof Type Asphalt Shingle
Porch Deck
Lot Frontage 40.19
Total Parking Spaces 4
Building
Lot Description Corner Lot
Foundation Poured Concrete
Architectural Style 2 Storey
Level or Stories Two
Structure Type Wood Frame
Others
Restrictions None Known
Tax ID 82984329
Ownership Private
Read Less Info
Want to know what your home might be worth? Contact us for a FREE valuation!

Our team is ready to help you sell your home for the highest possible price ASAP
GET MORE INFORMATION

Agent | License ID: LDKATOCAN






