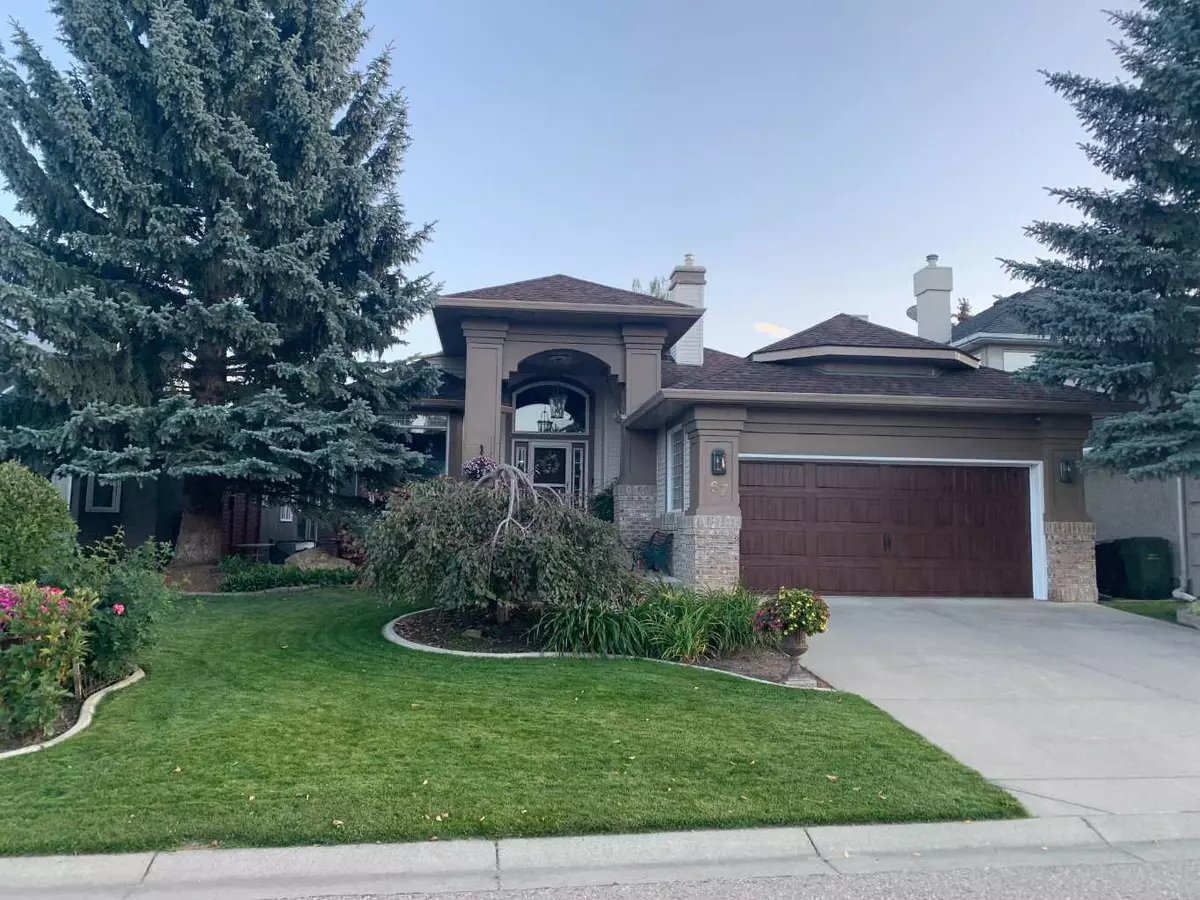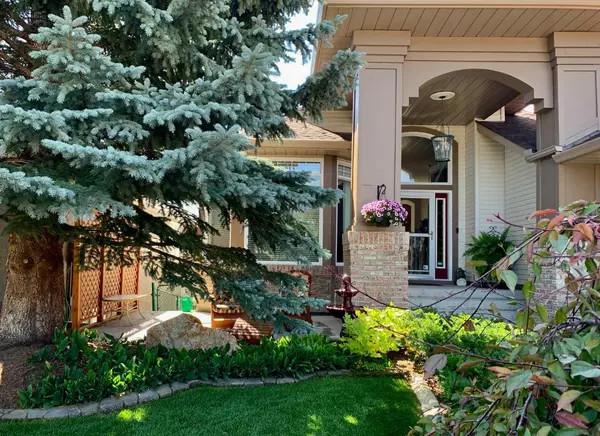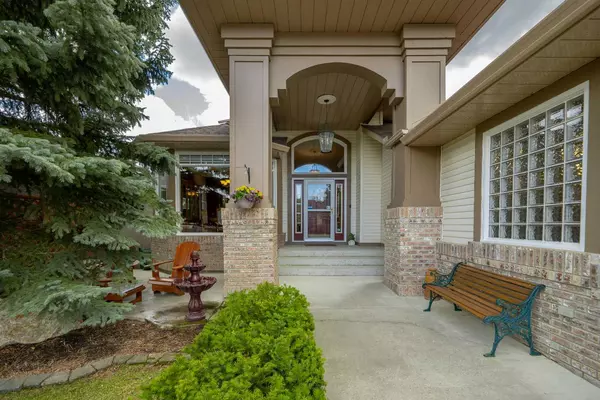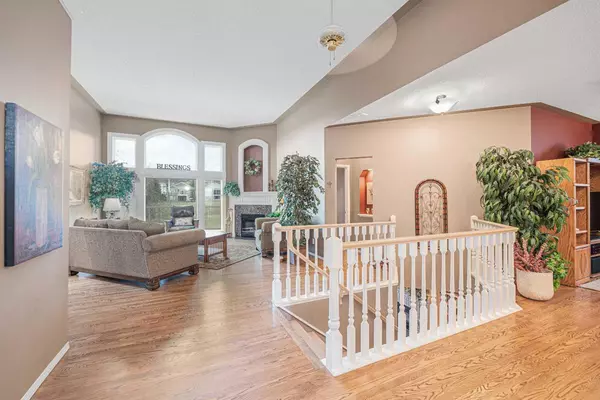$932,650
$899,900
3.6%For more information regarding the value of a property, please contact us for a free consultation.
3 Beds
3 Baths
1,794 SqFt
SOLD DATE : 05/14/2024
Key Details
Sold Price $932,650
Property Type Single Family Home
Sub Type Detached
Listing Status Sold
Purchase Type For Sale
Square Footage 1,794 sqft
Price per Sqft $519
Subdivision Valley Ridge
MLS® Listing ID A2129619
Sold Date 05/14/24
Style Bungalow
Bedrooms 3
Full Baths 2
Half Baths 1
Originating Board Calgary
Year Built 1993
Annual Tax Amount $5,937
Tax Year 2023
Lot Size 6,469 Sqft
Acres 0.15
Property Description
Live on the GREEN! A Beautiful walkout bungalow backing onto the 13th fairway of Valley Ridge Golf Course! This remarkable home must be seen! Come to the Open Houses Saturday and Sunday from 2:00-4:00 pm May 11th and 12th at 67 Valley Ridge Green NW Beautiful pillared exterior, front patio with mature landscaping through out the property! Step into a grand foyer with gleaming Oak hardwood floors. The high ceilings and skylights, allow for space and light There is a formal bay windowed dining room, the kitchen is an absolute delight featuring a center island, walled pantry, breakfast bar, Brick framed cooking centre with indirect lighting, vented hood fan and Jennaire cook top! A breakfast nook enjoys pleasant views to the garden and golf course as does the deck with sunny south exposure, perfect for summer BBQS and fairway entertainment! The centre great room features soaring ceilings! Cathedral windows! A feature mantled gas fireplace! The quiet peaceful primary bedroom enjoys peaceful views of the greenery, a deluxe 5pce ensuite features a jetted tub, his and hers sinks, stand alone shower and of course the spacious walk in closet! Best of all are the heated tile floors! A main floor den offers lots of possibilities and the mudroom laundry is perfect for staging the days activities! The walk out level features a huge rec room divided into a home theatre with surround sound, games area with Impressive builtin cabinets and a feature gas fireplace. A bar area features bar fridge, sink and cabinets. 2 generous sized bedrooms await, with a 4pce lower bathroom. Lots of storage including a hobby room with vinyl floor and built in sink! The mechanical features 2 high efficiency furnaces, central air conditioning, humidifiers and electronic air cleaner. From the recroom step through the phantom door to a covered patio and enjoy the landscaping of your beautiful backyard! This is the prime location in Valley Ridge, with a quiet street, yet great access to walking trails, golf course, COP recreation, quick routes to downtown or the mountains! You will be so impressed! Come see this home today!
Location
Province AB
County Calgary
Area Cal Zone W
Zoning R-C1
Direction N
Rooms
Basement Finished, Full, Walk-Out To Grade
Interior
Interior Features Bar, Bookcases, Breakfast Bar, Built-in Features, Ceiling Fan(s), Central Vacuum, Chandelier, Crown Molding, Double Vanity, High Ceilings, Jetted Tub, Kitchen Island, No Smoking Home, Separate Entrance, Skylight(s), Storage, Track Lighting, Vinyl Windows, Wet Bar, Wired for Sound
Heating High Efficiency, Natural Gas
Cooling Central Air
Flooring Carpet, Hardwood, Tile
Fireplaces Number 2
Fireplaces Type Blower Fan, Brick Facing, Family Room, Gas, Glass Doors, Great Room, Mantle, Masonry
Appliance Bar Fridge, Built-In Electric Range, Built-In Oven, Central Air Conditioner, Dishwasher, Dryer, Garage Control(s), Garburator, Humidifier, Microwave, Range Hood, Refrigerator, Washer, Window Coverings
Laundry Laundry Room, Main Level
Exterior
Garage Double Garage Attached, Driveway, Front Drive, Garage Door Opener, Insulated
Garage Spaces 2.0
Garage Description Double Garage Attached, Driveway, Front Drive, Garage Door Opener, Insulated
Fence Fenced
Community Features Golf, Park, Playground, Shopping Nearby, Sidewalks, Street Lights, Walking/Bike Paths
Roof Type Asphalt
Porch Awning(s), Deck, Patio
Lot Frontage 50.2
Total Parking Spaces 4
Building
Lot Description Backs on to Park/Green Space, Front Yard, Lawn, Gentle Sloping, Landscaped, Underground Sprinklers, On Golf Course, Rectangular Lot, Sloped
Foundation Poured Concrete
Architectural Style Bungalow
Level or Stories One
Structure Type Vinyl Siding,Wood Frame
Others
Restrictions Utility Right Of Way
Tax ID 82936831
Ownership Private
Read Less Info
Want to know what your home might be worth? Contact us for a FREE valuation!

Our team is ready to help you sell your home for the highest possible price ASAP
GET MORE INFORMATION

Agent | License ID: LDKATOCAN






