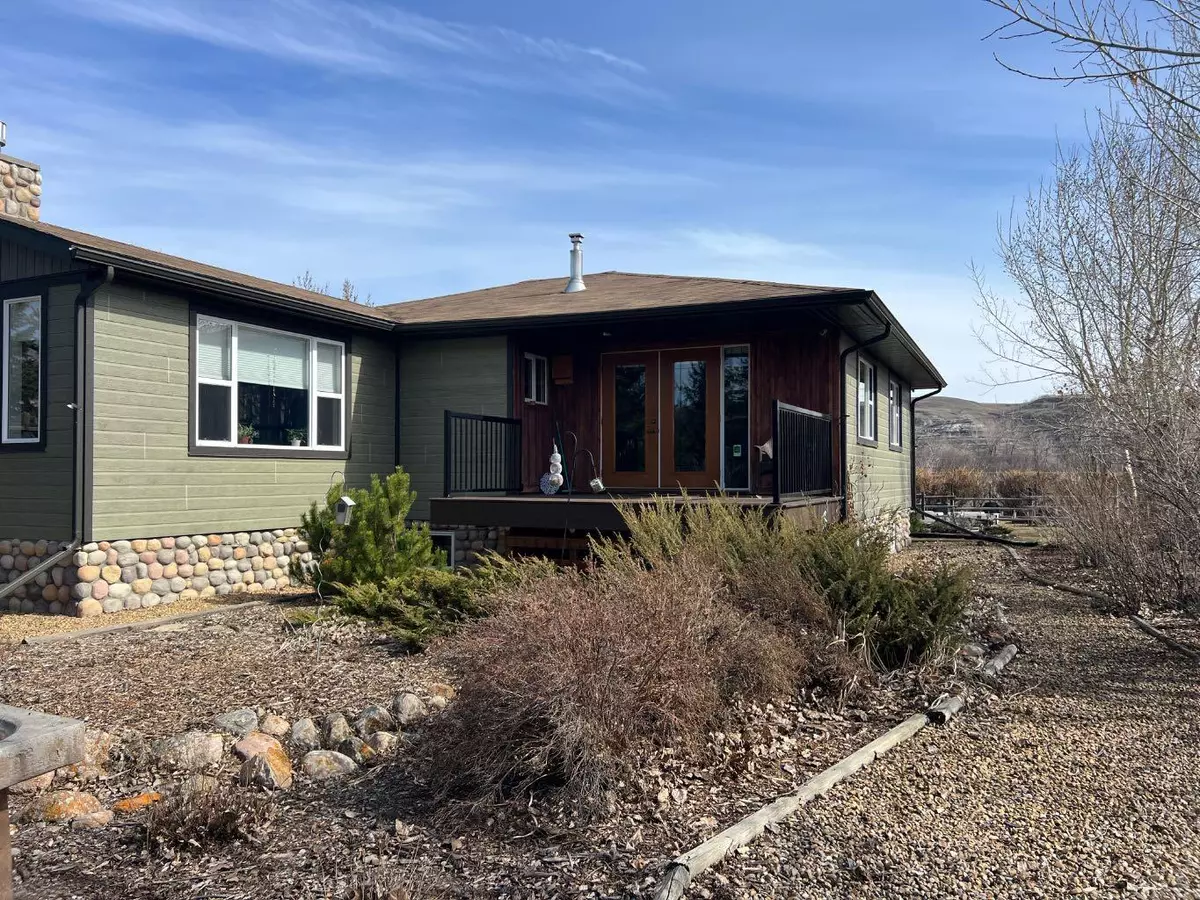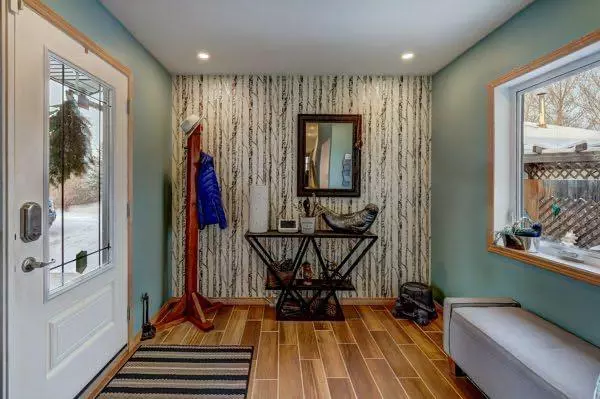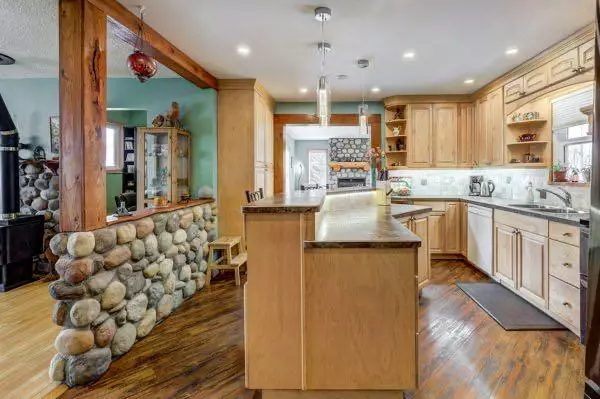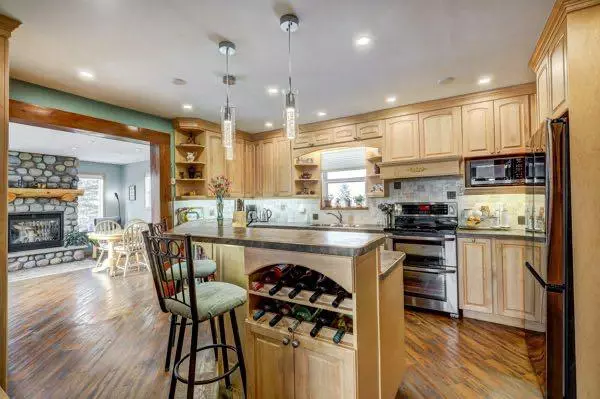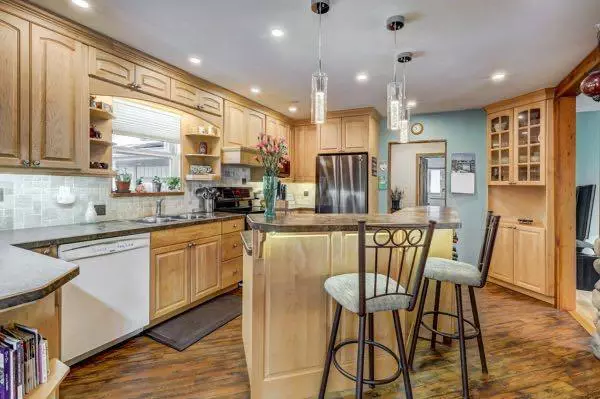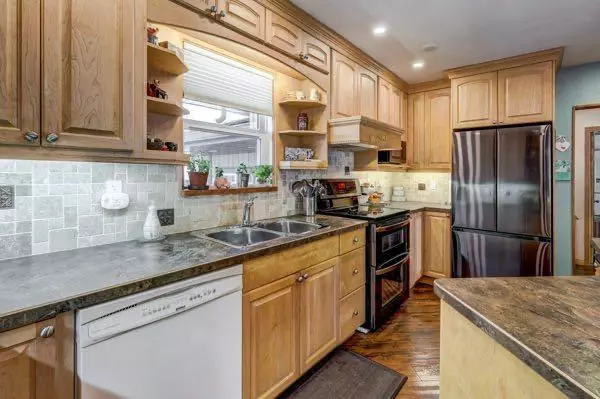$537,500
$545,000
1.4%For more information regarding the value of a property, please contact us for a free consultation.
5 Beds
2 Baths
1,444 SqFt
SOLD DATE : 05/14/2024
Key Details
Sold Price $537,500
Property Type Single Family Home
Sub Type Detached
Listing Status Sold
Purchase Type For Sale
Square Footage 1,444 sqft
Price per Sqft $372
Subdivision Cambria
MLS® Listing ID A2101023
Sold Date 05/14/24
Style Acreage with Residence,Bungalow
Bedrooms 5
Full Baths 2
Originating Board South Central
Year Built 1958
Annual Tax Amount $3,348
Tax Year 2023
Lot Size 0.516 Acres
Acres 0.52
Property Description
Step into a nature lovers paradise with this enchanting home, boasting at diverse ecosystem of over 90 birds species, making every morning a symphony of chirps and tweets. Surrounded by the tranquillity of trees, nature & meandering dry river bed this oasis offers a serene escape from the hustle and bustle. Explore your picturesque landscape featuring charming walking trail adorn with wooden bridge, and surrounded by flourishing garden beds. Convenient amenities make life easy here! Store your tools in the shed, start your plants in the greenhouse & water the yard with a rain bird irrigation system or 4 outside water taps. . Relax & bird watch on the front deck crafted from Trex, composite with aluminum handrails, or entertain on the rear covered deck, shielded by mosquito netting to protect you while you indulge with your friends or family in your seven person hot tub from Arctic spas. Inside, a large entrance with tile floors welcomes you home in style, wander into the kitchen, discover a warm and inviting ambiance with Maple cabinets, under-mount lighting, and vinyl floors. Whip up culinary delights in your double oven, then gather in the dining area where the ambiance of a cozy gas fireplace sets the scene for intimate gatherings and memorable meals! The elegance of vinyl plank flooring in the kitchen and dining room are complemented by hardwood floors in the living room. Downstairs retreat, and unwind in the luxurious soaker tub, watch movies or have a crafting room and guest rooms. You’ll have so much space inside and out to share so prepare to welcome your family and friends to this little slice of paradise.
Location
Province AB
County Drumheller
Zoning ND
Direction S
Rooms
Basement Finished, Full
Interior
Interior Features Breakfast Bar, Vinyl Windows
Heating Forced Air, Natural Gas
Cooling Central Air
Flooring Hardwood, Vinyl, Wood
Fireplaces Number 3
Fireplaces Type Basement, Dining Room, Electric, Gas, Living Room
Appliance Dishwasher, Electric Stove, Microwave, Refrigerator
Laundry Main Level
Exterior
Garage Double Garage Detached
Garage Spaces 2.0
Garage Description Double Garage Detached
Fence Partial
Community Features None, Playground
Roof Type Asphalt
Porch Enclosed
Building
Lot Description Back Yard, Front Yard, Garden, Many Trees, Private, Treed, Views
Foundation Poured Concrete
Architectural Style Acreage with Residence, Bungalow
Level or Stories One
Structure Type Composite Siding
Others
Restrictions None Known
Tax ID 85341106
Ownership Private
Read Less Info
Want to know what your home might be worth? Contact us for a FREE valuation!

Our team is ready to help you sell your home for the highest possible price ASAP
GET MORE INFORMATION

Agent | License ID: LDKATOCAN

