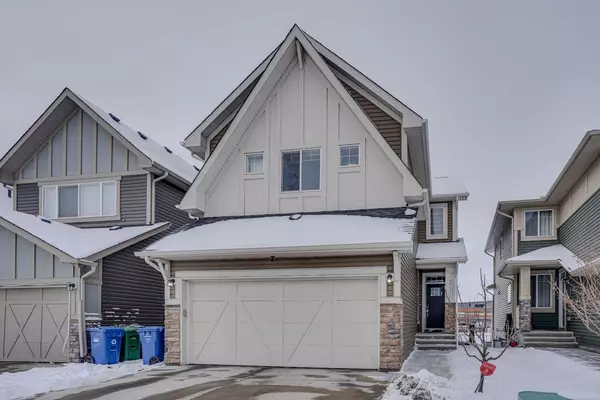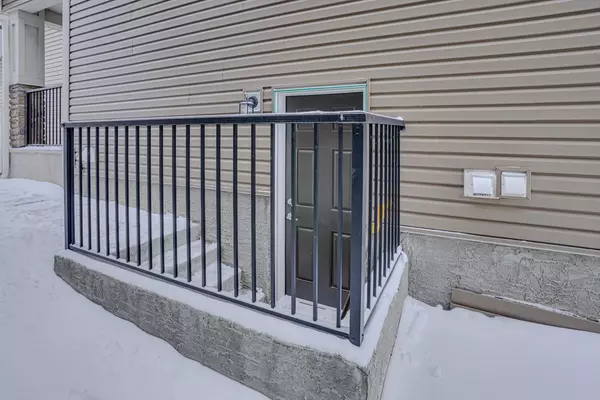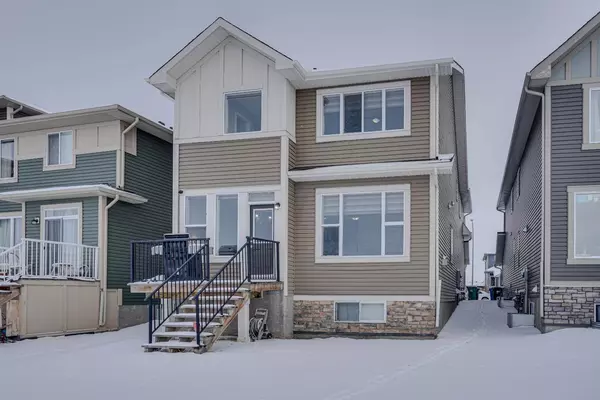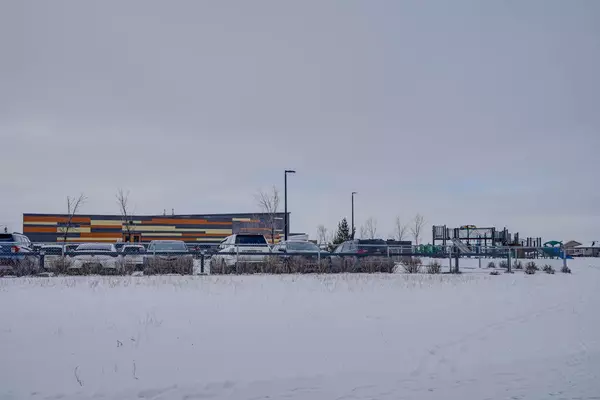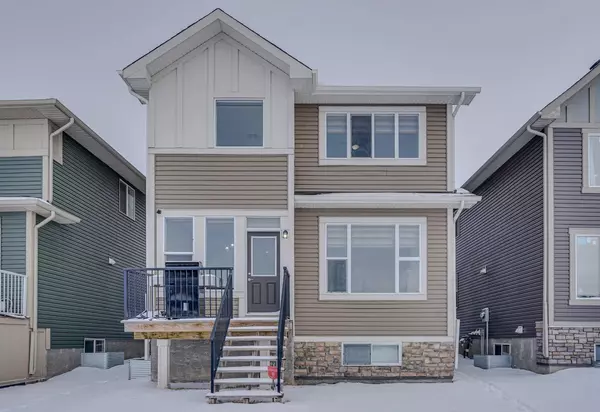$837,000
$869,000
3.7%For more information regarding the value of a property, please contact us for a free consultation.
6 Beds
5 Baths
2,310 SqFt
SOLD DATE : 05/13/2024
Key Details
Sold Price $837,000
Property Type Single Family Home
Sub Type Detached
Listing Status Sold
Purchase Type For Sale
Square Footage 2,310 sqft
Price per Sqft $362
Subdivision Saddle Ridge
MLS® Listing ID A2118687
Sold Date 05/13/24
Style 2 Storey
Bedrooms 6
Full Baths 4
Half Baths 1
Originating Board Calgary
Year Built 2016
Annual Tax Amount $4,429
Tax Year 2023
Lot Size 3,961 Sqft
Acres 0.09
Property Description
Few steps from School and walking distance to all amenities we bring you this fully finished house offering 6 bedrooms(2 Masters )4.5 bathrooms, separate living room and family room, separate dinning area, bonus room, 2 bedrooms basement suite(illegal)with separate entrance and separate laundry.Watch your kids walking into school from your backyard as house backs on to the green space and then to the school.This neat and clean house shows pride of ownership and must be seen to be appreciated.
Location
Province AB
County Calgary
Area Cal Zone Ne
Zoning R-1N
Direction E
Rooms
Basement Separate/Exterior Entry, Finished, Full, Suite
Interior
Interior Features Built-in Features, Closet Organizers, Double Vanity, High Ceilings, Kitchen Island, No Animal Home, No Smoking Home, Quartz Counters, Separate Entrance, Storage, Vinyl Windows, Walk-In Closet(s)
Heating Forced Air
Cooling None
Flooring Carpet, Ceramic Tile, Hardwood
Fireplaces Number 1
Fireplaces Type Gas
Appliance Built-In Gas Range, Built-In Oven, Dishwasher, Garage Control(s), Microwave, Refrigerator, Washer/Dryer
Laundry Laundry Room, Upper Level
Exterior
Garage Double Garage Attached
Garage Spaces 2.0
Garage Description Double Garage Attached
Fence Cross Fenced
Community Features Park, Playground, Schools Nearby, Shopping Nearby, Sidewalks, Street Lights, Walking/Bike Paths
Roof Type Shingle
Porch Deck
Lot Frontage 30.1
Total Parking Spaces 4
Building
Lot Description Back Yard, Backs on to Park/Green Space, City Lot, Front Yard, Lawn, Low Maintenance Landscape, Interior Lot, No Neighbours Behind, Landscaped, Level, Street Lighting, Private, Rectangular Lot
Foundation Poured Concrete
Architectural Style 2 Storey
Level or Stories Two
Structure Type Concrete,Manufactured Floor Joist,Post & Beam,Stone,Vinyl Siding,Wood Frame
Others
Restrictions None Known
Tax ID 83009179
Ownership Private
Read Less Info
Want to know what your home might be worth? Contact us for a FREE valuation!

Our team is ready to help you sell your home for the highest possible price ASAP
GET MORE INFORMATION

Agent | License ID: LDKATOCAN


