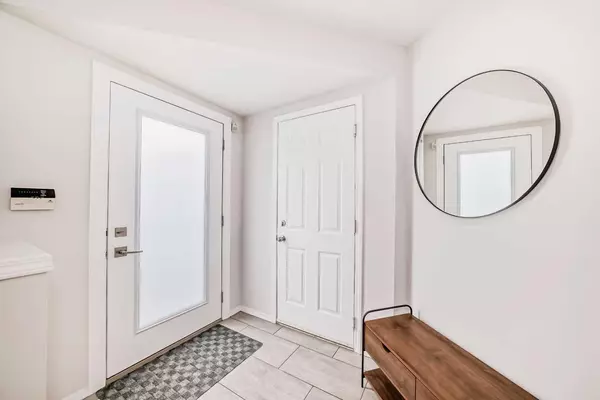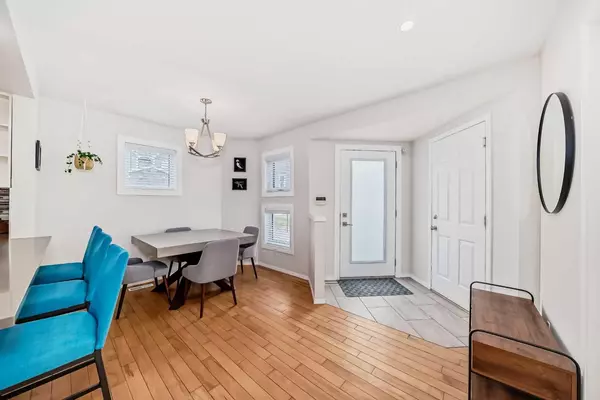$669,000
$559,000
19.7%For more information regarding the value of a property, please contact us for a free consultation.
3 Beds
4 Baths
1,452 SqFt
SOLD DATE : 05/13/2024
Key Details
Sold Price $669,000
Property Type Townhouse
Sub Type Row/Townhouse
Listing Status Sold
Purchase Type For Sale
Square Footage 1,452 sqft
Price per Sqft $460
Subdivision Inglewood
MLS® Listing ID A2130318
Sold Date 05/13/24
Style 2 Storey
Bedrooms 3
Full Baths 3
Half Baths 1
Condo Fees $418
Originating Board Calgary
Year Built 1997
Annual Tax Amount $3,295
Tax Year 2023
Lot Size 2,066 Sqft
Acres 0.05
Property Description
**Open House Saturday May 11th 11:00am-1:00pm** Experience the perfect blend of comfort and convenience in this exquisite three bedroom end unit townhouse nestled in the vibrant community of Inglewood! Renowned for its scenic walking paths along the Bow River and energetic nightlife. This beautifully appointed property offers a rare combination of luxury and lifestyle, making it an ideal choice for all buyers.
Both bedrooms upstairs have a private retreat, featuring walk-in closets and elegantly designed ensuites. The primary bedroom is a true oasis, boasting a renovated bathroom with rain shower and completed with in-floor heating for ultimate comfort. Located at the top of the stairs is a versatile flex room that can serve as a home office, playroom, or additional living area, adapting to your changing needs.
Cooking and entertaining are a delight in the modern kitchen equipped with high-end stainless steel KitchenAid appliances, complemented by sleek hardwood flooring that extends throughout the main level. Unwind by the warmth of the gas fireplace in the inviting living room, a perfect space for relaxing evenings at home.
The fully developed basement offers a third bedroom, a recreational room, ample storage, and an extra bathroom, enhancing the functional layout of the home. An attached single garage adds convenience as well as no shoveling during the winters, not even your steps or driveway! This pet-friendly complex welcomes your furry friends, making it a great place for pet owners especially being close to three fantastic dog parks!
Situated in a sought-after area of Calgary, this townhouse is just moments away from the Bow River's picturesque pathways, providing an idyllic setting for outdoor enthusiasts. This townhouse is more than just a home—it's a lifestyle. Whether you’re looking to enjoy peaceful river walks, vibrant community life, or simply a comfortable and stylish living space, this property in Inglewood checks all the boxes. Don’t miss out on this exceptional opportunity to own a slice of one of Calgary’s most desirable and extremely friendly neighbourhoods! *Check out the Virtual Tour*
Location
Province AB
County Calgary
Area Cal Zone Cc
Zoning M-CG d62
Direction W
Rooms
Basement Finished, Full
Interior
Interior Features Central Vacuum, No Smoking Home, Quartz Counters
Heating In Floor, Forced Air
Cooling None
Flooring Carpet, Hardwood, Tile
Fireplaces Number 1
Fireplaces Type Gas, Living Room
Appliance Dishwasher, Dryer, Gas Range, Microwave, Range Hood, Refrigerator, Washer
Laundry Main Level
Exterior
Garage Driveway, Single Garage Attached
Garage Spaces 1.0
Garage Description Driveway, Single Garage Attached
Fence None
Community Features Schools Nearby, Shopping Nearby, Walking/Bike Paths
Amenities Available None
Roof Type Asphalt Shingle
Porch Deck
Lot Frontage 25.56
Total Parking Spaces 2
Building
Lot Description Backs on to Park/Green Space, Corner Lot
Foundation Poured Concrete
Architectural Style 2 Storey
Level or Stories Two
Structure Type Composite Siding,Wood Frame
Others
HOA Fee Include Common Area Maintenance,Maintenance Grounds,Professional Management,Reserve Fund Contributions,Snow Removal
Restrictions Pet Restrictions or Board approval Required
Tax ID 83033924
Ownership Private
Pets Description Restrictions, Yes
Read Less Info
Want to know what your home might be worth? Contact us for a FREE valuation!

Our team is ready to help you sell your home for the highest possible price ASAP
GET MORE INFORMATION

Agent | License ID: LDKATOCAN






