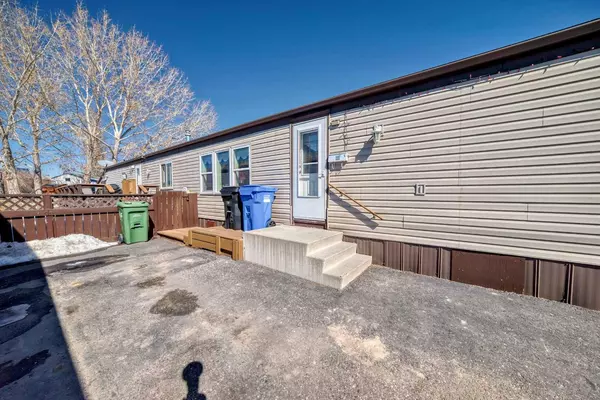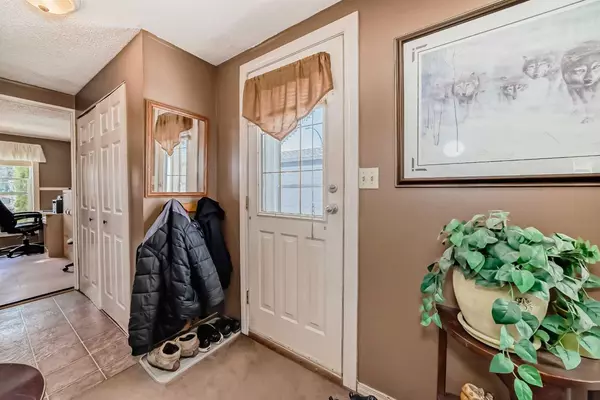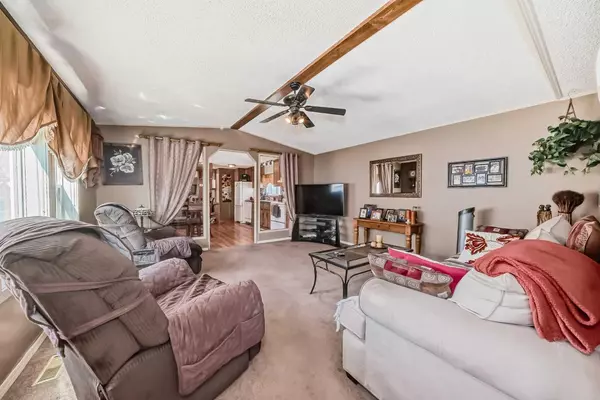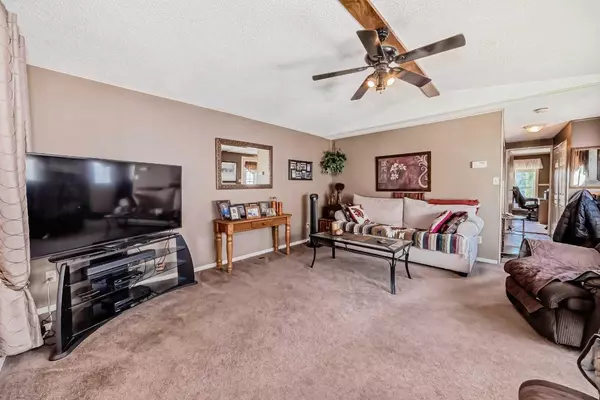$350,000
$354,900
1.4%For more information regarding the value of a property, please contact us for a free consultation.
3 Beds
2 Baths
1,205 SqFt
SOLD DATE : 05/13/2024
Key Details
Sold Price $350,000
Property Type Single Family Home
Sub Type Detached
Listing Status Sold
Purchase Type For Sale
Square Footage 1,205 sqft
Price per Sqft $290
Subdivision Erin Woods
MLS® Listing ID A2120375
Sold Date 05/13/24
Style Single Wide Mobile Home
Bedrooms 3
Full Baths 2
Originating Board Calgary
Year Built 1990
Annual Tax Amount $1,669
Tax Year 2023
Lot Size 3,229 Sqft
Acres 0.07
Property Description
PRICE REDUCED !!!!! YOU OWN THE LAND !!!!! NO MONTHLY PAD RENT !!!!! Are you downsizing?? Or are you perhaps a first time home buyer looking to get into the real estate market, but don't relish the idea of a condo?? Be sure to put this property on your list of possibilities. This 1200 square foot manufactured home may be the perfect option for you. 3 spacious bedrooms and 2 full baths. Open floor plan with an entertainer sized kitchen with an abundance of cabinets, a spacious eating area and a welcoming living room with vaulted ceilings. Several updates over the years including siding, shingles, furnace and more. Poly B plumbing has been replaced. Central Air conditioning for those sunny summer days that are just around the corner. The kids and the pets will love the fenced yard that backs directly onto a green space. No neighbours behind. Massive deck for family gatherings. Off street tandem parking for two vehicles plus street parking as well. Easy access to Foothills Industrial Park. Stoney Trail, Peigan Trail and Deerfoot Trail for an easy commute to anywhere. Public transit is around the corner. Schools are close by as well.
Location
Province AB
County Calgary
Area Cal Zone E
Zoning R-MH
Direction S
Rooms
Basement Crawl Space, None
Interior
Interior Features Ceiling Fan(s), Laminate Counters, Open Floorplan, Soaking Tub, Vinyl Windows
Heating Forced Air, Natural Gas
Cooling Central Air
Flooring Carpet, Laminate, Linoleum
Appliance Central Air Conditioner, Dishwasher, Dryer, Electric Stove, Range Hood, Refrigerator, Washer, Window Coverings
Laundry In Hall
Exterior
Garage Asphalt, Driveway, Front Drive, Off Street, On Street, Parking Pad, Tandem
Garage Description Asphalt, Driveway, Front Drive, Off Street, On Street, Parking Pad, Tandem
Fence Fenced
Community Features Park, Playground, Schools Nearby, Shopping Nearby, Street Lights
Roof Type Asphalt Shingle
Porch Deck, Patio
Lot Frontage 32.81
Total Parking Spaces 3
Building
Lot Description Back Yard, Backs on to Park/Green Space, Front Yard, Low Maintenance Landscape, No Neighbours Behind, Landscaped, Level, Street Lighting, Rectangular Lot, Zero Lot Line
Foundation Piling(s)
Architectural Style Single Wide Mobile Home
Level or Stories One
Structure Type Vinyl Siding,Wood Frame
Others
Restrictions Airspace Restriction,Easement Registered On Title,Pets Allowed,Restrictive Covenant-Building Design/Size,Underground Utility Right of Way
Tax ID 82936194
Ownership Private
Read Less Info
Want to know what your home might be worth? Contact us for a FREE valuation!

Our team is ready to help you sell your home for the highest possible price ASAP
GET MORE INFORMATION

Agent | License ID: LDKATOCAN






