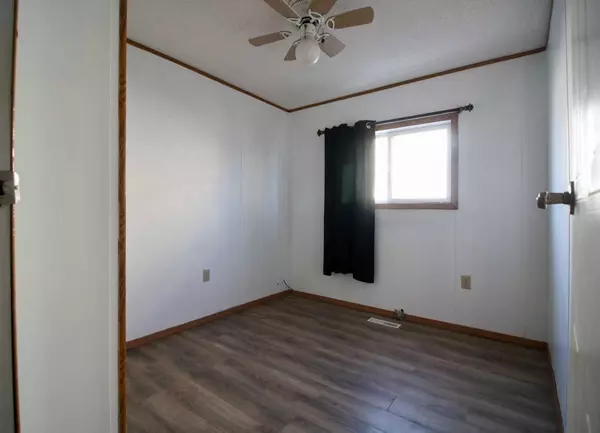$167,000
$175,000
4.6%For more information regarding the value of a property, please contact us for a free consultation.
3 Beds
2 Baths
1,216 SqFt
SOLD DATE : 05/13/2024
Key Details
Sold Price $167,000
Property Type Single Family Home
Sub Type Detached
Listing Status Sold
Purchase Type For Sale
Square Footage 1,216 sqft
Price per Sqft $137
MLS® Listing ID A2108416
Sold Date 05/13/24
Style Modular Home
Bedrooms 3
Full Baths 2
Originating Board Grande Prairie
Year Built 1993
Annual Tax Amount $2,403
Tax Year 2023
Lot Size 6,684 Sqft
Acres 0.15
Property Description
This 3 bedroom , 2 bath home WITH a HUGE heated garage is one you simply must see!! Walking into the main door you will be surprised how spacious and open this home is. The heart of the home showcases an abundance of white and bright cabinetry and plenty of counter space. The living room features beautiful bamboo flooring with vaulted ceilings and a huge picture window with sunshine pouring in ,overlooking the recently fenced yard with steel posts. The Primary Suite is a fantastic size sporting an oversized closet and ensuite with a soaker tub. Another 2 bedrooms and full bath are at the front of the home .The yard is another incredible contribution . Just off the kitchen is the oversized all most complete solarium to start off all your plants and will be the perfect place for a late evening fiesta under the Northern skies and parties with family and friends or simply relaxing with a cup of tea and a good book, a detached heated 28 x 30 garage boasts 220 plugs as well as a supply of water , it has room for all the tools and toys or the ULTIMATE man cave with karaoke bar . Location?? Fantastic !!! a skip and a hop from the walking trails ,grocery store and Tim's .Now the only question will be , are you be the lucky one to make the move?? THE LONG LIST OF UPGRADES include: Fence in 2019, 28x30 heated garage in 2017,shingles in 2022,hot water tank in 2021 and in the last aprox. 11 years new kitchen cabinets and countertops,flooring,bamboo flooring in living room and siding to name a few. The Town of High Level has this home assessed as a 1997 .
Location
Province AB
County Mackenzie County
Zoning R4
Direction S
Rooms
Basement None
Interior
Interior Features Ceiling Fan(s), Storage, Vaulted Ceiling(s)
Heating Forced Air
Cooling None
Flooring Hardwood, Laminate, Linoleum
Appliance Dishwasher, Electric Range, Refrigerator, Washer/Dryer
Laundry Main Level
Exterior
Garage Double Garage Detached
Garage Spaces 2.0
Garage Description Double Garage Detached
Fence Fenced
Community Features Schools Nearby, Shopping Nearby, Sidewalks, Walking/Bike Paths
Roof Type Asphalt
Porch Deck
Lot Frontage 52.0
Exposure SE
Total Parking Spaces 2
Building
Lot Description Cleared, Private
Foundation ICF Block
Architectural Style Modular Home
Level or Stories One
Structure Type Vinyl Siding,Wood Siding
Others
Restrictions None Known
Tax ID 56259733
Ownership Private
Read Less Info
Want to know what your home might be worth? Contact us for a FREE valuation!

Our team is ready to help you sell your home for the highest possible price ASAP
GET MORE INFORMATION

Agent | License ID: LDKATOCAN






