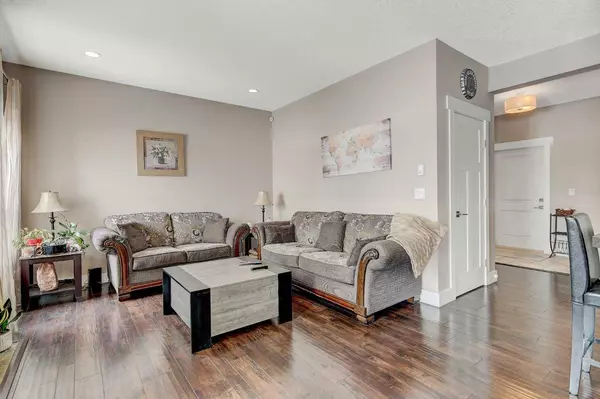$420,000
$429,900
2.3%For more information regarding the value of a property, please contact us for a free consultation.
3 Beds
3 Baths
1,757 SqFt
SOLD DATE : 05/13/2024
Key Details
Sold Price $420,000
Property Type Single Family Home
Sub Type Detached
Listing Status Sold
Purchase Type For Sale
Square Footage 1,757 sqft
Price per Sqft $239
Subdivision Crystal Landing
MLS® Listing ID A2123501
Sold Date 05/13/24
Style 2 Storey
Bedrooms 3
Full Baths 2
Half Baths 1
Originating Board Grande Prairie
Year Built 2013
Annual Tax Amount $5,310
Tax Year 2023
Lot Size 4,321 Sqft
Acres 0.1
Property Description
Wonderful two-storey gem in a prime location backing onto green space and Ivy Lake , offering great views from your backyard. Double attached garage with mezzanine for storage and the modern charm of an open-concept layout, complete with an island featuring an eating bar and a spacious pantry. The west-facing dining area invites natural light creating a warm and inviting ambiance. Cozy up by the fireplace in the living room, perfect for relaxing evenings. Upstairs, discover three bedrooms, including a primary suite with a large walk-in closet and a 5-piece ensuite featuring double sinks in the vanity as well as laundry and a little office nook. Sunny west-facing fenced yard, complete with a two-tier deck. The basement, with its big windows and high ceilings, is ready for your personal touch and offers endless possibilities for additional living space. Don't miss out on this exceptional home that combines comfort, style, and a tranquil setting for your family to enjoy for years to come!
Location
Province AB
County Grande Prairie
Zoning RS
Direction E
Rooms
Basement Full, Unfinished
Interior
Interior Features Breakfast Bar, Double Vanity, Kitchen Island, Open Floorplan, Pantry, Walk-In Closet(s)
Heating Forced Air
Cooling None
Flooring Carpet, Laminate, Tile
Fireplaces Number 1
Fireplaces Type Gas, Living Room
Appliance See Remarks
Laundry Laundry Room, Upper Level
Exterior
Garage Double Garage Attached
Garage Spaces 2.0
Garage Description Double Garage Attached
Fence Fenced
Community Features Playground
Roof Type Asphalt Shingle
Porch Deck
Lot Frontage 38.0
Exposure E
Total Parking Spaces 2
Building
Lot Description Backs on to Park/Green Space, Creek/River/Stream/Pond, No Neighbours Behind
Foundation Poured Concrete
Architectural Style 2 Storey
Level or Stories Two
Structure Type Stone,Vinyl Siding
Others
Restrictions None Known
Tax ID 83529692
Ownership Private
Read Less Info
Want to know what your home might be worth? Contact us for a FREE valuation!

Our team is ready to help you sell your home for the highest possible price ASAP
GET MORE INFORMATION

Agent | License ID: LDKATOCAN






