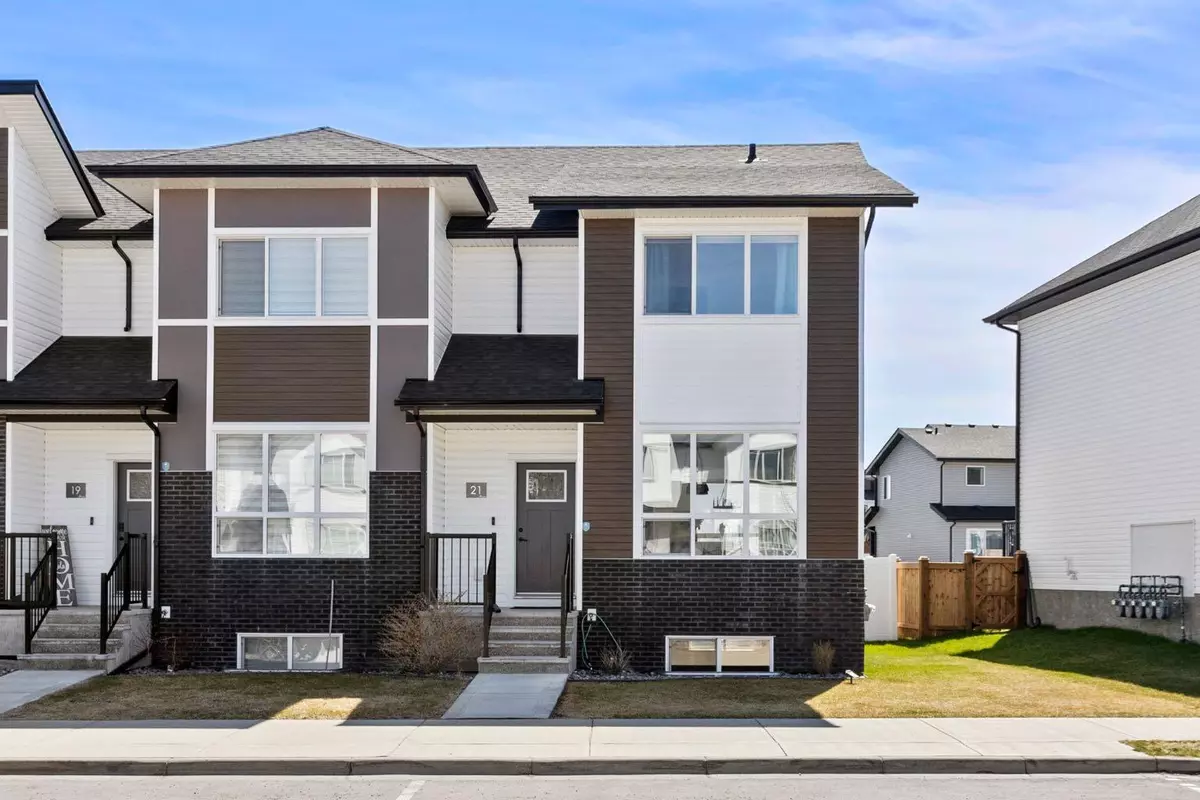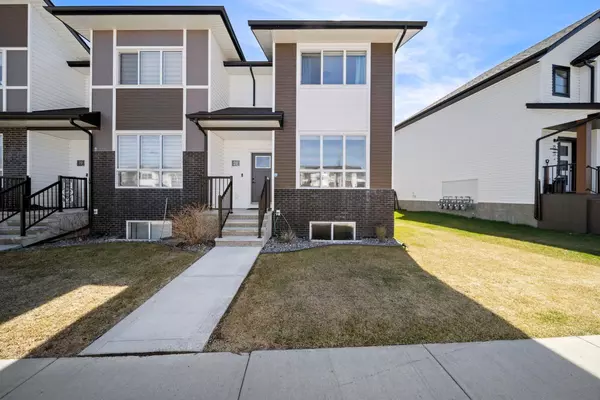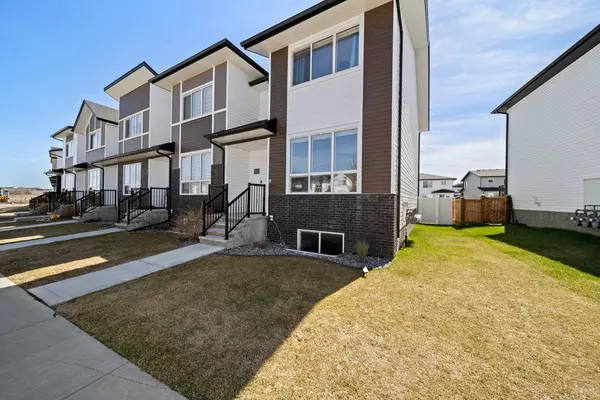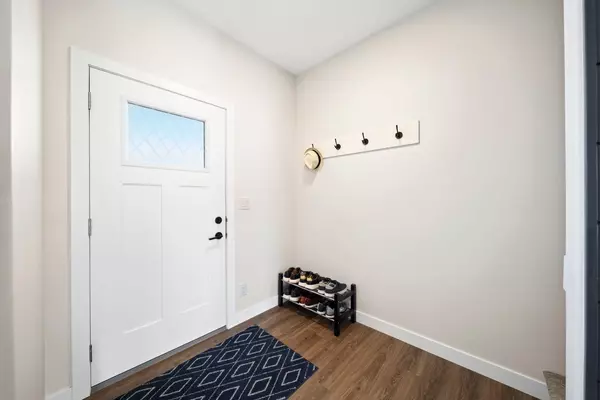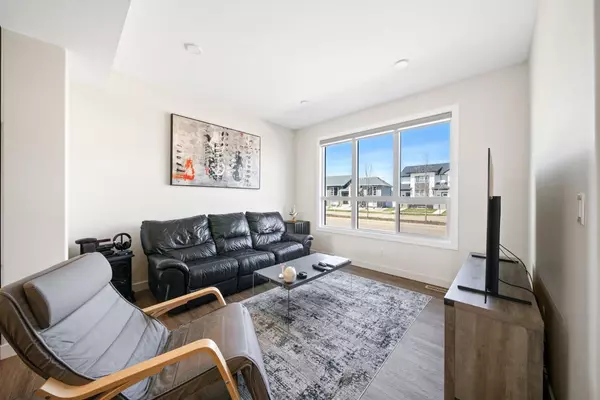$389,900
$389,900
For more information regarding the value of a property, please contact us for a free consultation.
3 Beds
3 Baths
1,434 SqFt
SOLD DATE : 05/13/2024
Key Details
Sold Price $389,900
Property Type Townhouse
Sub Type Row/Townhouse
Listing Status Sold
Purchase Type For Sale
Square Footage 1,434 sqft
Price per Sqft $271
Subdivision Evergreen
MLS® Listing ID A2131164
Sold Date 05/13/24
Style 2 Storey
Bedrooms 3
Full Baths 2
Half Baths 1
HOA Fees $9/ann
HOA Y/N 1
Originating Board Central Alberta
Year Built 2021
Annual Tax Amount $2,998
Tax Year 2023
Lot Size 2,882 Sqft
Acres 0.07
Property Description
LOCATION, LOCATION, LOCATION!! Nestled in Red Deer's vibrant EVERGREEN neighborhood, this stunning 3 beds, 3 baths two-storey END UNIT TOWNHOUSE epitomizes modern elegance and functionality as it exudes contemporary charm and practical design. With PRIDE OF OWNERSHIP evident all throughout, as soon as you enter you'll be captivated by the very nice & bright OPEN MAIN FLOOR PLAN boasting HIGH CEILINGS and ENERGY EFFICENT TRIPLE PANE WINDOWS. The gorgeous KITCHEN is a chef's delight with an OVERSIZED ISLAND, QUARTZ COUNTERTOPS, BUILT IN PANTRY AREA, TWO TONE CABINETRY and STAINLESS STEEL APPLIANCES with an UPGRADED WATER FRIDGE. There is also a beautiful SHPILAP FEATURE WALL & VINYL PLANK FLOORING all throughout. The SPACIOUS DINNING AREA is great for entertaining & it leads onto a private 9'X12 'BACK DECK with aluminum railing overlooking the south-facing backyard. The main floor plan also showcases a 2 PCS BATH & a MUDROOM. The USTAIRS features the MASTER BEDROOM which offers a luxurious 4 PCS ENSUITE and a WALK IN CLOSET. Here you'll also find TWO MORE GENEROUSLY SIZED BDROOMS, a 4 PCS BATH & a LAUNDRY AREA with UPGRADED WASHER & DRYER. The BASEMENT is left open for your special touch & it will impress you with the abundance of natural light. Along with the 9' ceilings, there is already planned space for a bedroom, bathroom, and family room. The south facing FULLY FENCED & BEAUTIFULLY LANDSCAPED BACKYARD offer plenty of space for a single detached garage to be built in the future. There is also TWO CAR PARKING available off the PAVED BACK LANE as well as STREET PARKING OUT FRONT. Close to so many amazing amenities such as shopping, dining, schools, gyms, excellent walking trails and not to mention minutes away from Canyon Ski Resort and the Riverbend Golf and Recreation area, for your peace of mind there is also ALBERTA NEW HOME WARRANTY. Perfect for a FIRST TIME BUYER or a DOWNSIZER , this home truly is a RARE FIND & is sure to impress even the most discriminating of buyer, DON'T MISS OUT ON IT!
Location
Province AB
County Red Deer
Zoning R2T
Direction N
Rooms
Basement Full, Unfinished
Interior
Interior Features No Animal Home, No Smoking Home, Quartz Counters, Vinyl Windows
Heating Forced Air, Natural Gas
Cooling None
Flooring Carpet, Vinyl Plank
Appliance Dishwasher, Electric Stove, Microwave, Microwave Hood Fan, Refrigerator, Washer/Dryer
Laundry Upper Level
Exterior
Garage Parking Pad
Garage Description Parking Pad
Fence Fenced
Community Features Golf, Park, Playground, Schools Nearby, Shopping Nearby, Sidewalks, Street Lights, Walking/Bike Paths
Amenities Available Gazebo, Park, Playground
Roof Type Asphalt Shingle
Porch Deck
Lot Frontage 21.0
Total Parking Spaces 2
Building
Lot Description Back Lane, Back Yard
Foundation Poured Concrete
Architectural Style 2 Storey
Level or Stories Two
Structure Type Vinyl Siding,Wood Frame
Others
Restrictions Restrictive Covenant,Utility Right Of Way
Tax ID 83338330
Ownership Private
Read Less Info
Want to know what your home might be worth? Contact us for a FREE valuation!

Our team is ready to help you sell your home for the highest possible price ASAP
GET MORE INFORMATION

Agent | License ID: LDKATOCAN

