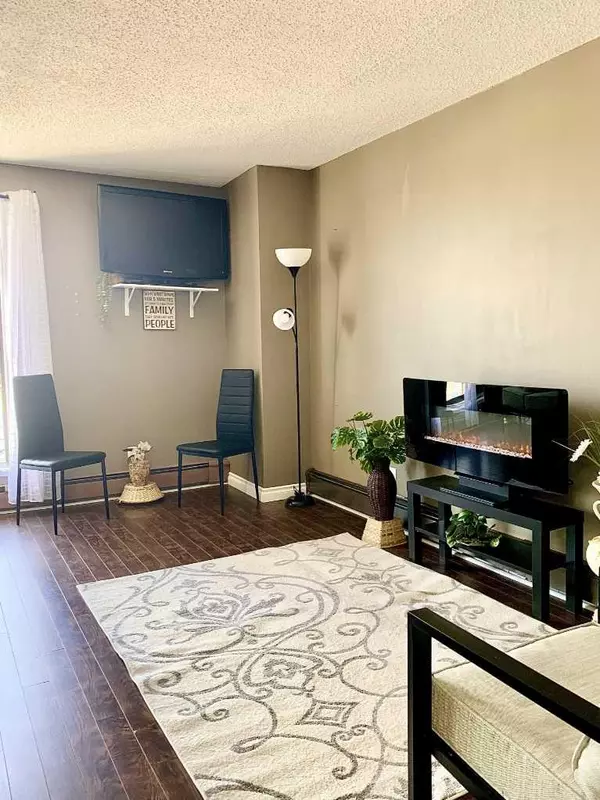$144,000
$149,000
3.4%For more information regarding the value of a property, please contact us for a free consultation.
1 Bed
1 Bath
639 SqFt
SOLD DATE : 05/13/2024
Key Details
Sold Price $144,000
Property Type Condo
Sub Type Apartment
Listing Status Sold
Purchase Type For Sale
Square Footage 639 sqft
Price per Sqft $225
MLS® Listing ID A2120451
Sold Date 05/13/24
Style Apartment
Bedrooms 1
Full Baths 1
Condo Fees $364/mo
Originating Board Central Alberta
Year Built 1982
Annual Tax Amount $1,277
Tax Year 2023
Lot Size 1.093 Acres
Acres 1.09
Property Description
Visit REALTOR® website for additional information. Welcome to 5 Berkeley Place Unit 213, a charming 1-bedroom apartment built in 1982 and is being sold
fully furnished. Situated on the west side near the university. The spacious foyer welcomes you with an elevator for easy access. The renovated kitchen boasts
modernity with tiled backsplash, while the dining room, just off the kitchen, sets the stage for cozy meals. The living room extends to a covered balcony,
perfect for relaxation. The primary bedroom, adjacent to the dining area, offers comfort, while a large in-unit storage room ensures ample space. A cozy den,
beside provides versatility. The apartment features a beautifully updated bathroom with new fixtures and wall tiles. Recent updates include laminate flooring,
enhancing the overall appeal. With assigned parking for one car, this unit embodies both comfort and practicality for a delightful living experience.
Location
Province AB
County Lethbridge
Zoning R-150
Direction W
Rooms
Basement None
Interior
Interior Features Elevator, Laminate Counters, Storage
Heating Boiler
Cooling None
Flooring Laminate
Appliance Dishwasher, Electric Stove, Refrigerator, Window Coverings
Laundry Common Area, Laundry Room, Main Level
Exterior
Garage Off Street
Garage Spaces 1.0
Garage Description Off Street
Fence None
Community Features Park, Schools Nearby, Shopping Nearby
Amenities Available Other
Roof Type Flat
Porch Balcony(s)
Exposure W
Total Parking Spaces 1
Building
Lot Description Paved
Story 6
Foundation Piling(s), Pillar/Post/Pier, Poured Concrete
Sewer Sewer
Water Public
Architectural Style Apartment
Level or Stories Single Level Unit
Structure Type Concrete
Others
HOA Fee Include Caretaker,Common Area Maintenance,Insurance,Maintenance Grounds,Professional Management,Reserve Fund Contributions,Sewer,Snow Removal,Trash,Water
Restrictions Call Lister,Pet Restrictions or Board approval Required
Tax ID 83366992
Ownership Private
Pets Description Restrictions, Yes
Read Less Info
Want to know what your home might be worth? Contact us for a FREE valuation!

Our team is ready to help you sell your home for the highest possible price ASAP
GET MORE INFORMATION

Agent | License ID: LDKATOCAN






