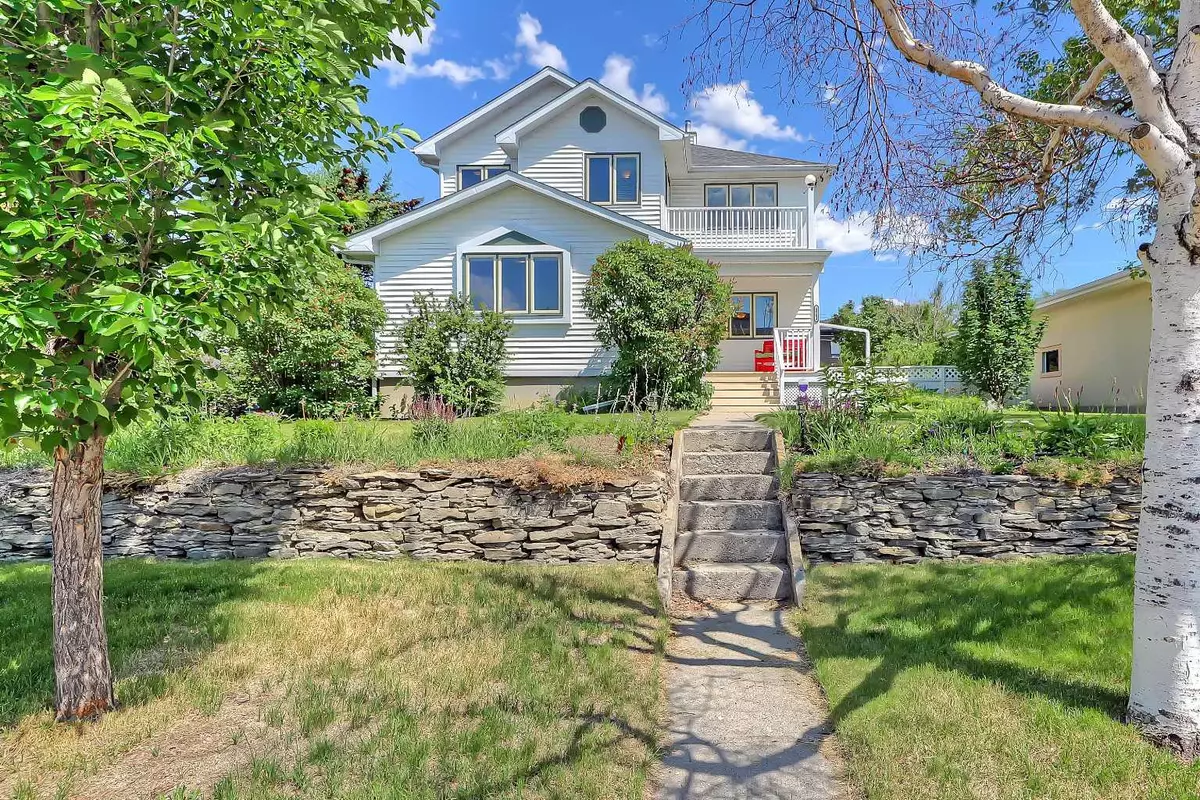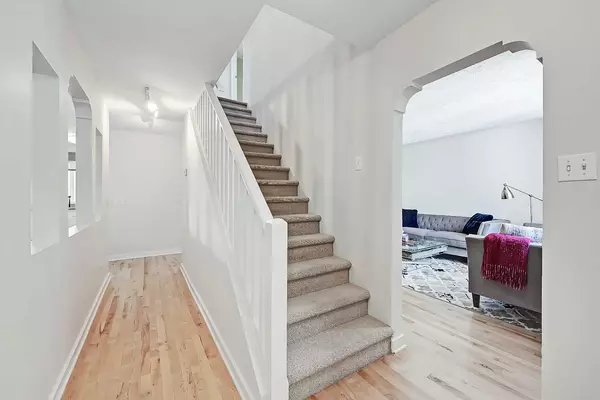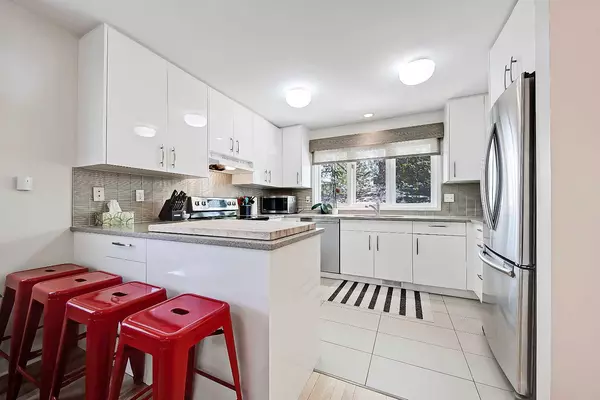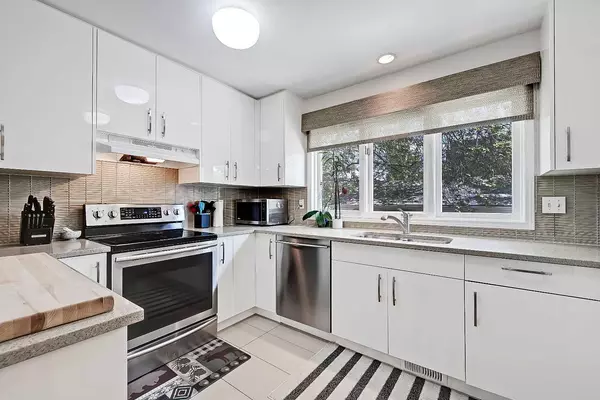$959,900
$959,900
For more information regarding the value of a property, please contact us for a free consultation.
4 Beds
3 Baths
1,857 SqFt
SOLD DATE : 05/13/2024
Key Details
Sold Price $959,900
Property Type Single Family Home
Sub Type Detached
Listing Status Sold
Purchase Type For Sale
Square Footage 1,857 sqft
Price per Sqft $516
Subdivision Richmond
MLS® Listing ID A2129822
Sold Date 05/13/24
Style 2 Storey
Bedrooms 4
Full Baths 3
Originating Board Calgary
Year Built 1967
Annual Tax Amount $4,104
Tax Year 2023
Lot Size 6,296 Sqft
Acres 0.14
Property Description
*Visit multimedia link for 360° virtual tour & floorplans!* Introducing a true gem! Located in the heart of Richmond and on an oversized RC-2 CORNER LOT, this original 1950s bungalow received a second-story addition in 1987. It was featured in the Calgary Herald in 1989 as “the right way to add a second story to a home.” This home has excellent redevelopment potential, making it a great long-term investment! As you step inside, you are greeted by real hardwood and tile flooring throughout the main floor and a West facing bedroom that can also be the perfect space for a home office. Down the hall is where you will find a bright and open kitchen that features quartz counters, stainless steel appliances, soft close drawers, and a functional island that opens into a large cozy family room with a real wood-burning fireplace, the spacious formal living room with a large West-facing window, a formal dining room that overlooks the backyard, and a door leading to the large rear deck and backyard. A full 3-pc bathroom completes the main floor. Upstairs boasts three spacious bedrooms, a full 5-pc bathroom with a double vanity with storage, a stand-up shower and tub, a den/office area, and a West-facing balcony! The fully developed and recently carpeted basement offers additional living space and features a large rec room, a full 4-pc bathroom with tub/shower combo, laundry room with washer/dryer and shelving, a separate cold storage room plus a 5th bedroom (window does not meet current egress requirements). The East-facing backyard offers an expansive multi-level deck and is the perfect spot to host BBQs with friends and family - they’ll want to stay for hours! This fantastic inner-city community is a 10 minute walk to Marda Loop and features numerous playgrounds and parks, school, city transit, and offers quick access to major roadways, including Crowchild Trail and 17th Avenue. Don't miss out on this incredible opportunity to own a well-maintained home with exceptional redevelopment potential.
Location
Province AB
County Calgary
Area Cal Zone Cc
Zoning R-C2
Direction W
Rooms
Basement Finished, Full
Interior
Interior Features Kitchen Island, Quartz Counters
Heating Forced Air, Natural Gas
Cooling None
Flooring Carpet, Hardwood, Tile
Fireplaces Number 1
Fireplaces Type Wood Burning
Appliance Dishwasher, Dryer, Electric Stove, Range Hood, Refrigerator, Washer, Window Coverings
Laundry Laundry Room
Exterior
Garage Single Garage Detached
Garage Spaces 1.0
Garage Description Single Garage Detached
Fence Fenced
Community Features Park, Playground, Schools Nearby, Shopping Nearby
Roof Type Asphalt Shingle
Porch Balcony(s), Deck, Front Porch
Lot Frontage 60.01
Total Parking Spaces 1
Building
Lot Description Back Yard, Corner Lot
Foundation Poured Concrete
Architectural Style 2 Storey
Level or Stories Two
Structure Type Vinyl Siding,Wood Frame
Others
Restrictions Building Design Size
Tax ID 82995197
Ownership Private
Read Less Info
Want to know what your home might be worth? Contact us for a FREE valuation!

Our team is ready to help you sell your home for the highest possible price ASAP
GET MORE INFORMATION

Agent | License ID: LDKATOCAN






