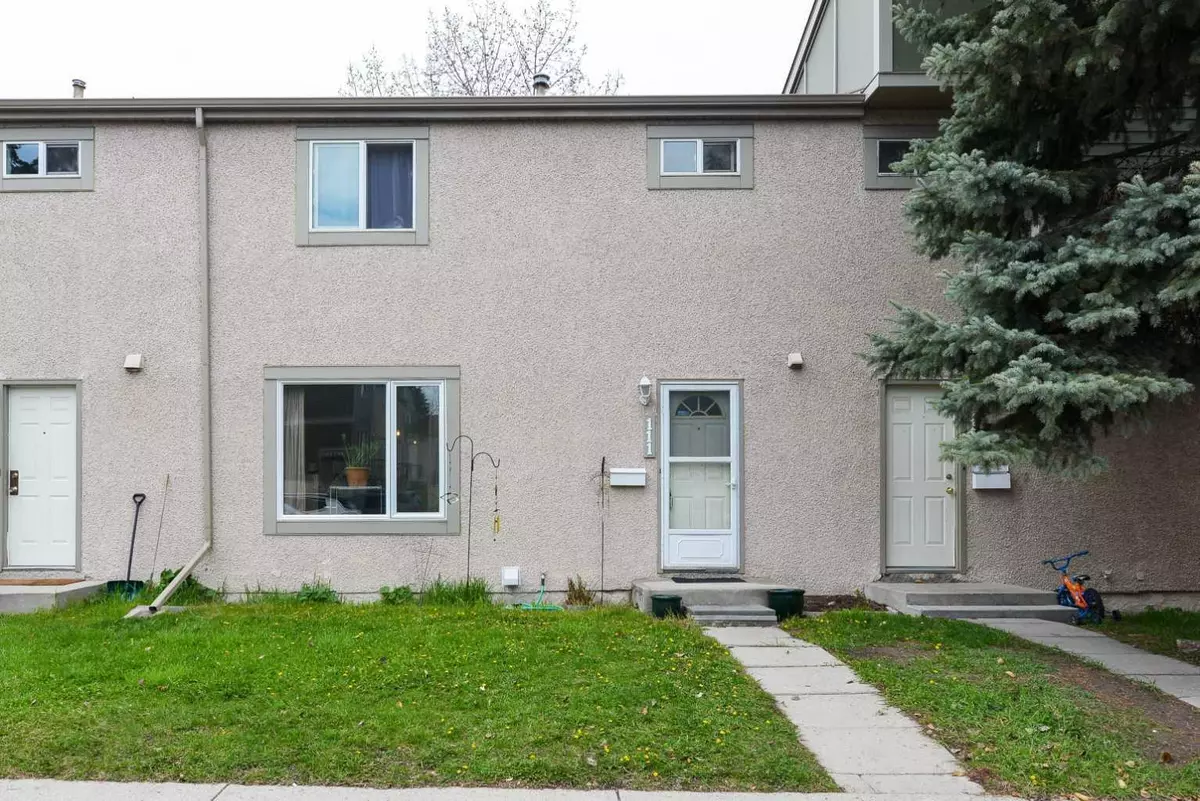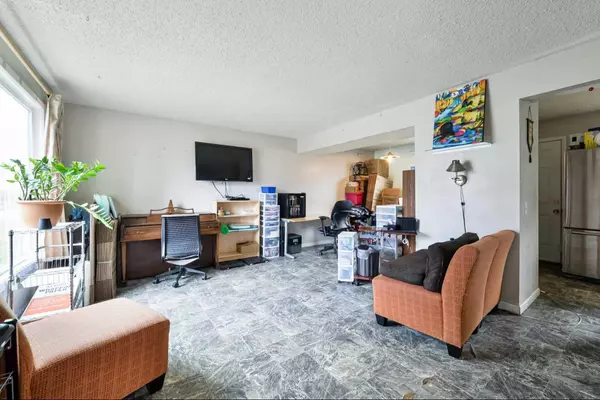$325,500
$225,000
44.7%For more information regarding the value of a property, please contact us for a free consultation.
3 Beds
2 Baths
1,075 SqFt
SOLD DATE : 05/13/2024
Key Details
Sold Price $325,500
Property Type Townhouse
Sub Type Row/Townhouse
Listing Status Sold
Purchase Type For Sale
Square Footage 1,075 sqft
Price per Sqft $302
Subdivision Thorncliffe
MLS® Listing ID A2128685
Sold Date 05/13/24
Style 2 Storey
Bedrooms 3
Full Baths 1
Half Baths 1
Condo Fees $392
Originating Board Calgary
Year Built 1971
Annual Tax Amount $1,248
Tax Year 2023
Property Description
A GOLDEN OPPORTUNITY to own a 3-bedroom townhome with two bathrooms, a full basement, and even a small yard—for an incredibly reasonable price! This home needs some TLC, including new flooring, paint, and countertops. For the right buyer, this is your chance to get into the market, invest a little sweat equity, and get yourself a wonderful home in a great location. Bonus: Your new home already has all newer windows and a renovated main bathroom! And this is a well-managed condo with a newer roof and condo fees that include gas (heat). An outstanding central location within walking distance of three different schools, shopping, recreation, and numerous other amenities. Bus stops all around make it easy to get anywhere, and there will be a Green Line Station at 64th and Centre Street. Plus it’s super quick access to Deerfoot and beyond. If you thought the market had gotten away from you, here’s one more chance to get in. Showings Friday and Saturday only. Don’t miss this opportunity. One assigned parking stall #111.
Location
Province AB
County Calgary
Area Cal Zone N
Zoning M-C1
Direction E
Rooms
Basement Full, Unfinished
Interior
Interior Features Double Vanity, See Remarks
Heating Forced Air
Cooling None
Flooring Carpet, Linoleum
Appliance Dryer, Electric Stove, Microwave, Refrigerator, Washer
Laundry In Basement
Exterior
Garage Stall
Garage Description Stall
Fence Fenced
Community Features Park, Playground, Schools Nearby, Shopping Nearby
Amenities Available Snow Removal
Roof Type Asphalt Shingle
Porch Patio
Total Parking Spaces 1
Building
Lot Description Back Yard
Foundation Poured Concrete
Architectural Style 2 Storey
Level or Stories Two
Structure Type Stucco,Wood Frame
Others
HOA Fee Include Gas,Insurance,Professional Management,Reserve Fund Contributions,Snow Removal,Trash
Restrictions Airspace Restriction,Easement Registered On Title,Pet Restrictions or Board approval Required,Utility Right Of Way
Tax ID 82706450
Ownership Private
Pets Description Restrictions
Read Less Info
Want to know what your home might be worth? Contact us for a FREE valuation!

Our team is ready to help you sell your home for the highest possible price ASAP
GET MORE INFORMATION

Agent | License ID: LDKATOCAN






